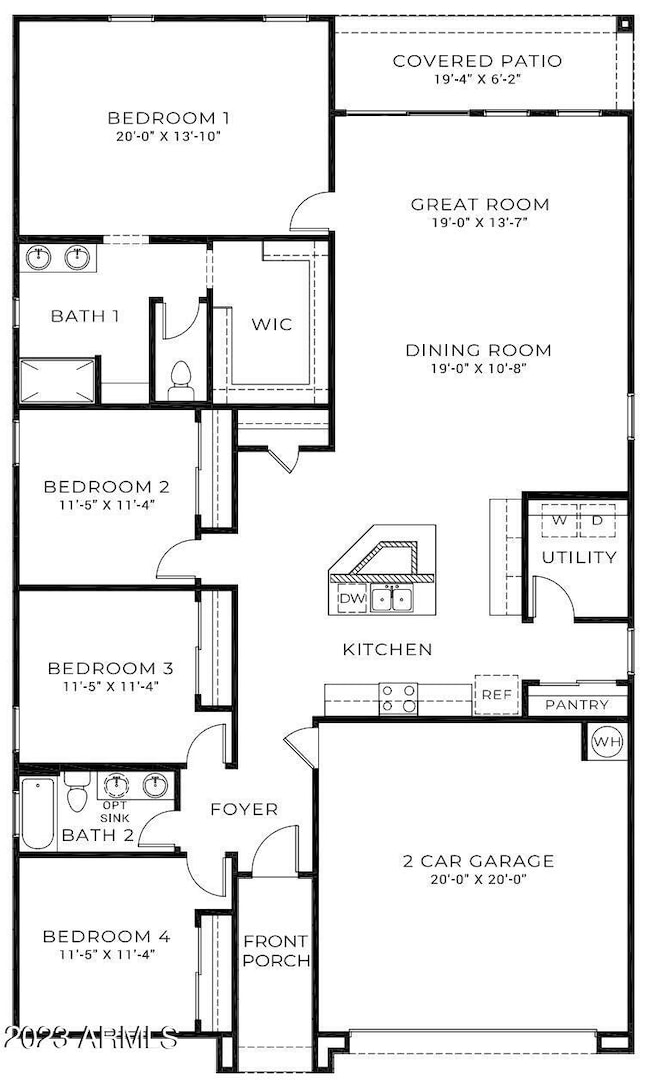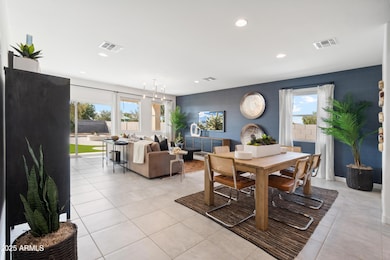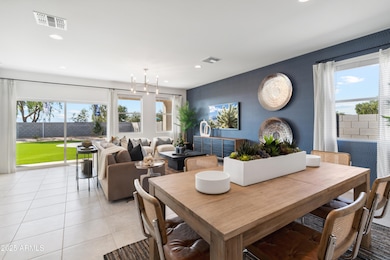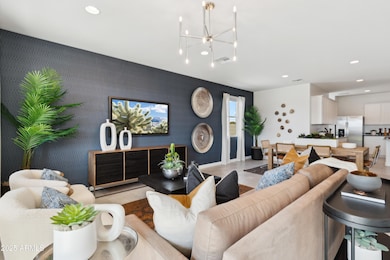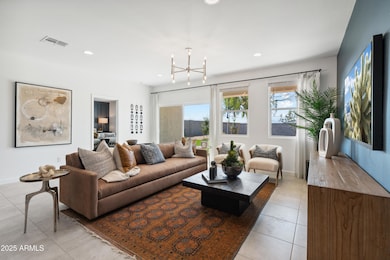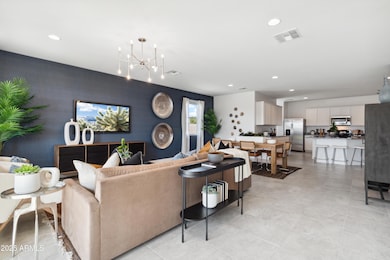
2299 W Sheridan Ave Mesa, AZ 85212
Superstition Vistas NeighborhoodEstimated payment $3,318/month
Highlights
- Fitness Center
- Double Pane Windows
- Community Playground
- Granite Countertops
- Dual Vanity Sinks in Primary Bathroom
- Tankless Water Heater
About This Home
Welcome to Radiance at Superstition Vistas, a master planned community located on the border where Mesa meets Apache Junction. This is a rare opportunity for optimal living - to have the convenience of city living while enjoying the breathtaking Superstition mountains! Small town feel meets modern amenities at its best! The KINGSTON-2051 sq ft, 4 bed/2 bath adorable, energy efficient single level home in which you will find tile in all common areas, 9 foot ceilings and on trend extra bright white walls. The kitchen has gorgeous white cabinets, quartz countertops & large island. Located close to the 24, 60 & 202. $This is a cash price$
Home Details
Home Type
- Single Family
Year Built
- Built in 2025 | Under Construction
Lot Details
- 7,402 Sq Ft Lot
- Desert faces the front of the property
- Block Wall Fence
- Front Yard Sprinklers
HOA Fees
- $90 Monthly HOA Fees
Parking
- 2 Car Garage
- Garage Door Opener
Home Design
- Wood Frame Construction
- Tile Roof
- Stucco
Interior Spaces
- 2,051 Sq Ft Home
- 1-Story Property
- Ceiling height of 9 feet or more
- Double Pane Windows
- Low Emissivity Windows
- Washer and Dryer Hookup
Kitchen
- Built-In Microwave
- Kitchen Island
- Granite Countertops
Flooring
- Carpet
- Tile
Bedrooms and Bathrooms
- 4 Bedrooms
- 2 Bathrooms
- Dual Vanity Sinks in Primary Bathroom
Schools
- Desert Vista Elementary School
- Cactus Canyon Junior High
- Apache Junction High School
Utilities
- Central Air
- Heating Available
- Tankless Water Heater
Listing and Financial Details
- Tax Lot 1440
- Assessor Parcel Number 110-04-000
Community Details
Overview
- Association fees include ground maintenance
- Superstition Vistas Association
- Built by DR Horton
- Radiance At Superstition Vistas Subdivision, Kingston Floorplan
Recreation
- Community Playground
- Fitness Center
- Bike Trail
Map
Home Values in the Area
Average Home Value in this Area
Property History
| Date | Event | Price | Change | Sq Ft Price |
|---|---|---|---|---|
| 08/08/2025 08/08/25 | Pending | -- | -- | -- |
| 08/08/2025 08/08/25 | Price Changed | $503,990 | +7.2% | $246 / Sq Ft |
| 07/31/2025 07/31/25 | Off Market | $469,990 | -- | -- |
| 07/22/2025 07/22/25 | Price Changed | $469,990 | +0.2% | $229 / Sq Ft |
| 07/16/2025 07/16/25 | For Sale | $468,990 | -- | $229 / Sq Ft |
Similar Homes in Mesa, AZ
Source: Arizona Regional Multiple Listing Service (ARMLS)
MLS Number: 6893443
- 2347 W Sheridan Ave
- 1815 W Stealth Ave
- 9533 Mara Dr
- 9366 Mara Dr
- 9326 S Mara Dr
- 9349 S Mara Dr
- 9507 S Mara Dr
- 9315 Marisol Dr
- 1697 Solstice Ave
- 1772 Sentiero Ave
- 2026 Solstice Ave
- 2064 Starfire Ave
- 2082 Starfire Ave
- 2082 W Starfire Ave
- 2067 Solstice Ave
- 2096 W Starfire Ave
- 2118 W Starfire Ave
- 2080 Solstice Ave
- 1508 Ridge Rd
- 1508 W Ridge Rd

