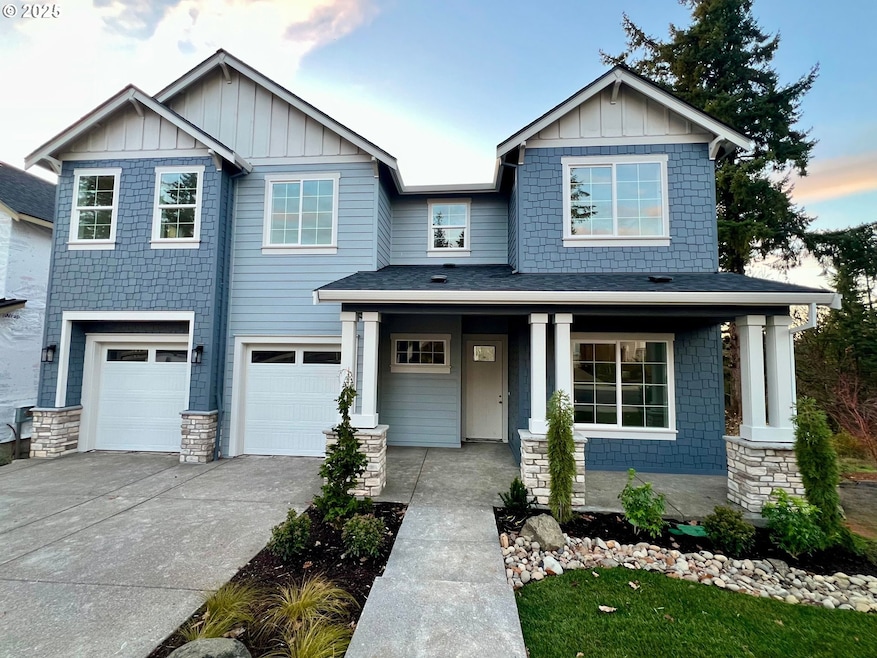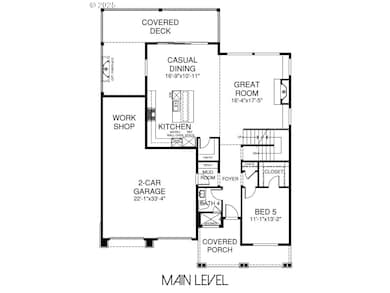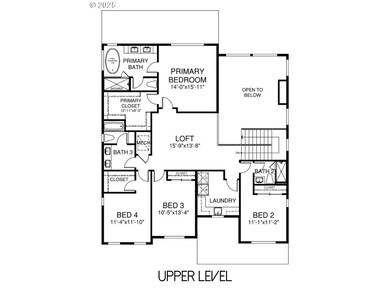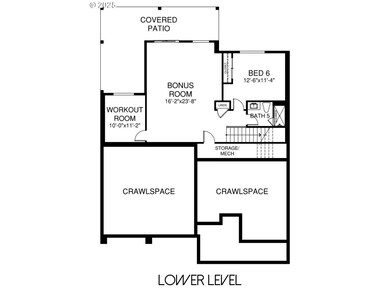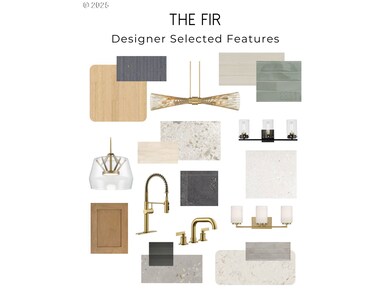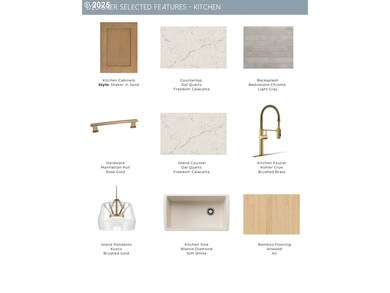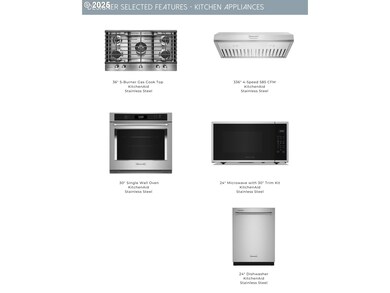22990 Bland Cir West Linn, OR 97068
Tanner Basin NeighborhoodEstimated payment $7,641/month
Highlights
- New Construction
- Territorial View
- Engineered Wood Flooring
- Trillium Creek Primary School Rated A
- Traditional Architecture
- Loft
About This Home
Welcome to Ridgecrest - West Linn's Premier New Home Community. Ready to move in by December 2025, just in time for the holidays! The Fir floor plan features a soaring open-to-above great room and seamless indoor-outdoor living. Incredible primary suite with walk in shower and free standing tub. Valley views and great backyard for kids to play and entertaining. Don't miss out on this one!
Listing Agent
Cascade Hasson Sotheby's International Realty License #200503265 Listed on: 05/01/2025

Home Details
Home Type
- Single Family
Est. Annual Taxes
- $3,239
Year Built
- Built in 2025 | New Construction
Lot Details
- Fenced
- Gentle Sloping Lot
- Sprinkler System
- Private Yard
Parking
- 2 Car Attached Garage
- Extra Deep Garage
- Driveway
- On-Street Parking
Home Design
- Proposed Property
- Traditional Architecture
- Composition Roof
- Cement Siding
- Concrete Perimeter Foundation
Interior Spaces
- 3,849 Sq Ft Home
- High Ceiling
- Gas Fireplace
- Double Pane Windows
- Vinyl Clad Windows
- Sliding Doors
- Family Room
- Living Room
- Dining Room
- Loft
- Engineered Wood Flooring
- Territorial Views
- Finished Basement
- Crawl Space
Kitchen
- Built-In Oven
- Built-In Range
- Microwave
- Dishwasher
- Stainless Steel Appliances
- Kitchen Island
- Quartz Countertops
- Disposal
Bedrooms and Bathrooms
- 6 Bedrooms
Outdoor Features
- Covered Deck
- Porch
Schools
- Trillium Creek Elementary School
- Rosemont Ridge Middle School
- West Linn High School
Utilities
- 95% Forced Air Zoned Heating and Cooling System
- Heating System Uses Gas
- Tankless Water Heater
Community Details
- No Home Owners Association
- 5-Story Property
Listing and Financial Details
- Builder Warranty
- Home warranty included in the sale of the property
- Assessor Parcel Number New Construction
Map
Home Values in the Area
Average Home Value in this Area
Property History
| Date | Event | Price | List to Sale | Price per Sq Ft |
|---|---|---|---|---|
| 11/03/2025 11/03/25 | Price Changed | $1,399,999 | -1.8% | $364 / Sq Ft |
| 10/15/2025 10/15/25 | Price Changed | $1,424,999 | +3.6% | $370 / Sq Ft |
| 09/02/2025 09/02/25 | Price Changed | $1,374,999 | -1.8% | $357 / Sq Ft |
| 05/01/2025 05/01/25 | For Sale | $1,399,999 | -- | $364 / Sq Ft |
Source: Regional Multiple Listing Service (RMLS)
MLS Number: 429869687
- 22998 Bland Cir
- 22994 Bland Cir
- 2134 Eleanor Rd
- Allstone Plan at Savannah Summit
- Milton Plan at Savannah Summit
- 23000 Bland Cir
- 2201 Satter St
- 2285 Satter St
- 2540 Kilkenny Ct
- 22872 Weatherhill Rd
- 2485 Tipperary Ct
- 2050 Alpine Dr
- 23019 Bland Cir
- 2025 De Vries Way
- 2584 Wisteria Ct
- 2037 De Vries Way
- 2492 Donegal Ct
- 1640 Village Park Place
- 6735 Summerlinn Way Unit 87
- 6840 Summerlinn Way Unit 93
- 22100 Horizon Dr
- 400 Springtree Ln
- 4001 Robin Place
- 421 5th Ave Unit Primary Home
- 412 John Adams St Unit 2 Firstfloor
- 819 10th St
- 19739 River Rd
- 19725 River Rd
- 19202 SE River Rd
- 18348 SE River Rd
- 18713 Central Point Rd
- 1937 Main St
- 535 Holmes Ln
- 470-470 W Gloucester St Unit 430
- 470-470 W Gloucester St Unit 440
- 847 Risley Ave
- 275 Ipswich St Unit 261A
- 775 Cascade St
- 1691 Parrish St Unit Your home away from home
- 4532-4540 SE Roethe Rd
