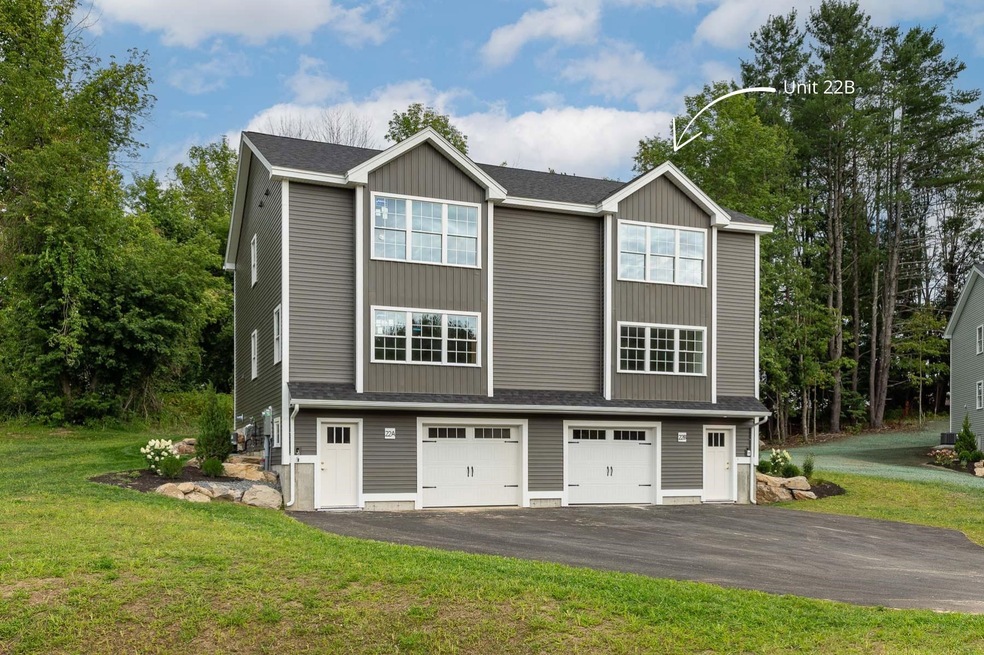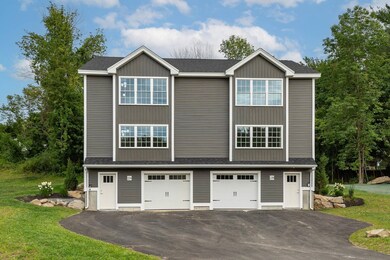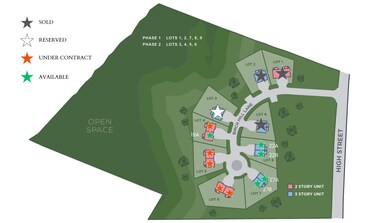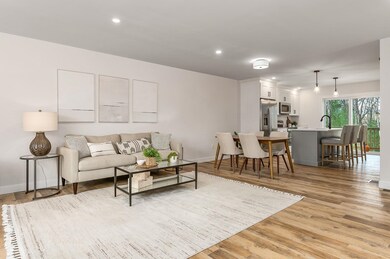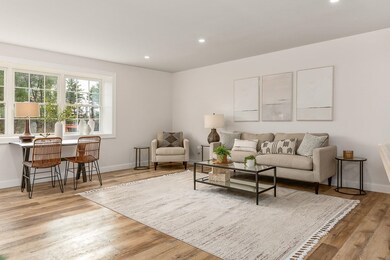22B Birch Hill Ln Unit 22B Somersworth, NH 03878
Estimated payment $3,258/month
Highlights
- New Construction
- Deck
- Tile Flooring
- 13 Acre Lot
- 1 Car Direct Access Garage
- Kitchen Island
About This Home
Discover Birch Hill Lane, a beautiful new community crafted by River Birch Builders, an award-winning local builder known for exceptional quality & personalized service. Set on 13-acres with generous open space, this thoughtfully planned neighborhood offers both privacy & a true sense of community. Each unit features an open-concept design with 3 beds and 2.5 baths, blending modern style with everyday functionality. The kitchen is the heart of the home, showcasing a large island with seating & storage, granite countertops, and stainless-steel appliances. The spacious primary suite includes a private bath & walk-in closet, while two additional bedrooms provide flexibility for guests, family, or a home office. The lower level can be finished (upgrade) to create even more living space. Step outside to enjoy your own deck and backyard—perfect for entertaining or relaxing. Buyers also have the rare option to install a fully fenced yard, creating a private outdoor retreat. Each residence includes a one-car garage, public water and sewer, and natural gas. Conveniently tucked away just off High Street, Birch Hill Lane is close to schools, shopping, and commuter routes, while maintaining a quiet, neighborhood feel. Low-maintenance living with affordable condo fees makes this a rare opportunity to own a brand-new home in the heart of Somersworth. Some customization and upgrade options are still available to make your new home truly yours. GPS, use 271 High St.
Listing Agent
KW Coastal and Lakes & Mountains Realty/Portsmouth Brokerage Email: Erin@ProulxRealEstate.com License #065185 Listed on: 12/01/2025

Property Details
Home Type
- Condominium
Year Built
- Built in 2025 | New Construction
Parking
- 1 Car Direct Access Garage
- Driveway
- Deeded Parking
Home Design
- Concrete Foundation
- Wood Frame Construction
- Vinyl Siding
Interior Spaces
- Property has 3 Levels
- Dining Room
- Basement
- Walk-Up Access
Kitchen
- Microwave
- Dishwasher
- Kitchen Island
Flooring
- Carpet
- Tile
- Vinyl Plank
Bedrooms and Bathrooms
- 3 Bedrooms
- En-Suite Bathroom
Schools
- Somersworth Middle School
- Somersworth High School
Utilities
- Forced Air Heating and Cooling System
- Cable TV Available
Additional Features
- Deck
- Landscaped
Listing and Financial Details
- Legal Lot and Block 8 / 16A
- Assessor Parcel Number 15
Community Details
Overview
- Greenhouse Commons Condos
- Greenhouse Commons Subdivision
Amenities
- Common Area
Recreation
- Snow Removal
Map
Home Values in the Area
Average Home Value in this Area
Property History
| Date | Event | Price | List to Sale | Price per Sq Ft |
|---|---|---|---|---|
| 12/01/2025 12/01/25 | For Sale | $520,000 | -- | $296 / Sq Ft |
Source: PrimeMLS
MLS Number: 5070971
- 19A Birch Hill Ln Unit 19A
- 27B Birch Hill Ln Unit 27B
- 22A Birch Hill Ln Unit 22A
- 23B Birch Hill Ln Unit 23B
- 23A Birch Hill Ln Unit 23A
- 19B Birch Hill Ln Unit 19B
- 29 Chadwick Ln
- 18 Lenox Dr Unit C
- 13 Guy St
- 22 Indigo Hill Rd
- 8 Myrtle St
- 178 High St
- 37 Franklin St
- 14 Central St
- 94 Maple St Unit A
- 208 Main St
- 23 Mount Vernon St
- 18 Grand St
- 10 Turgeon's Ln
- 24-26 Highland St
