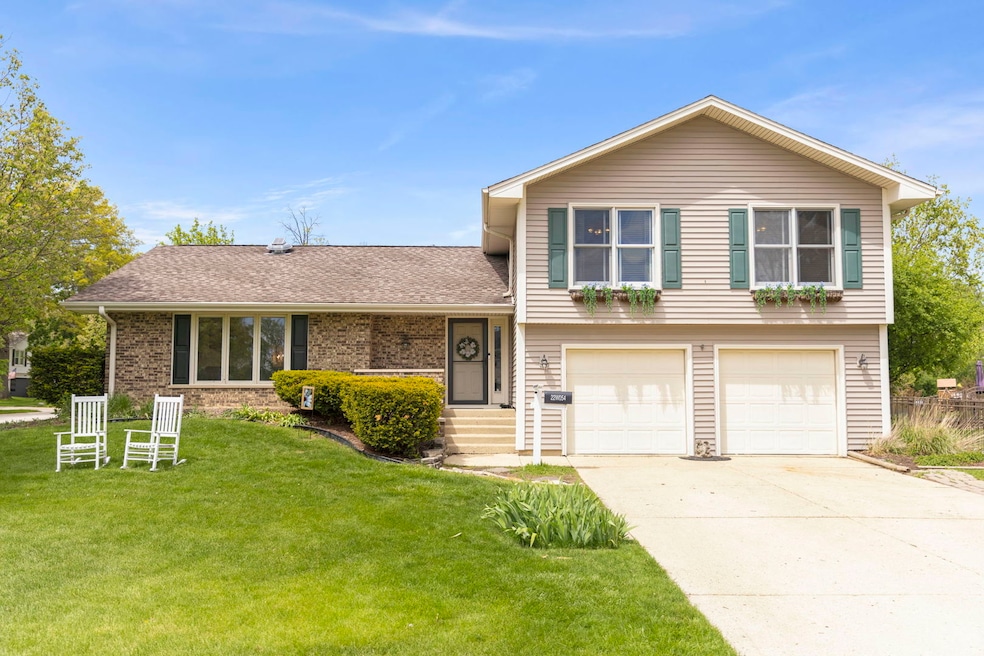
22W054 Taylor Rd Glen Ellyn, IL 60137
Highlights
- Living Room
- Laundry Room
- Dining Room
- Westfield Elementary School Rated A
- Central Air
- Family Room
About This Home
As of June 2025Welcome to your dream home in the desirable Lincoln Hill subdivision! This spacious 4-bedroom, 2.1-bath residence offers both comfort and style in a serene, unincorporated neighborhood. Step into the beautiful vaulted family room-perfect for relaxing or entertaining-with abundant natural light and an airy, open feel. The kitchen features freshly painted cabinets that bring a modern, clean look to the heart of the home. Downstairs, enjoy a walkout basement that leads to a beautiful patio-ideal for morning coffee or evening gatherings. Quiet streets and a peaceful setting make this home a perfect retreat while still being close to all the essentials. Homeowners had planned to stay, but are being relocated for work.
Last Agent to Sell the Property
john greene, Realtor License #475189521 Listed on: 05/13/2025

Home Details
Home Type
- Single Family
Est. Annual Taxes
- $10,933
Year Built
- Built in 1969
Parking
- 2 Car Garage
- Driveway
- Parking Included in Price
Home Design
- Brick Exterior Construction
Interior Spaces
- 2,301 Sq Ft Home
- 1.5-Story Property
- Family Room
- Living Room
- Dining Room
- Partial Basement
- Laundry Room
Bedrooms and Bathrooms
- 4 Bedrooms
- 4 Potential Bedrooms
Utilities
- Central Air
- Heating System Uses Natural Gas
Ownership History
Purchase Details
Purchase Details
Home Financials for this Owner
Home Financials are based on the most recent Mortgage that was taken out on this home.Similar Homes in Glen Ellyn, IL
Home Values in the Area
Average Home Value in this Area
Purchase History
| Date | Type | Sale Price | Title Company |
|---|---|---|---|
| Interfamily Deed Transfer | -- | -- | |
| Warranty Deed | $233,000 | Attorneys Title Guaranty Fun |
Mortgage History
| Date | Status | Loan Amount | Loan Type |
|---|---|---|---|
| Open | $129,000 | Future Advance Clause Open End Mortgage | |
| Closed | $100,000 | Credit Line Revolving | |
| Closed | $94,000 | Future Advance Clause Open End Mortgage | |
| Closed | $50,000 | Credit Line Revolving | |
| Closed | $76,600 | New Conventional | |
| Closed | $137,500 | Unknown | |
| Closed | $140,000 | Unknown | |
| Closed | $118,000 | No Value Available |
Property History
| Date | Event | Price | Change | Sq Ft Price |
|---|---|---|---|---|
| 06/13/2025 06/13/25 | Sold | $580,000 | +1.8% | $252 / Sq Ft |
| 05/14/2025 05/14/25 | For Sale | $570,000 | +8.6% | $248 / Sq Ft |
| 10/23/2023 10/23/23 | Sold | $525,000 | 0.0% | $228 / Sq Ft |
| 09/26/2023 09/26/23 | Pending | -- | -- | -- |
| 09/15/2023 09/15/23 | For Sale | $525,000 | -- | $228 / Sq Ft |
Tax History Compared to Growth
Tax History
| Year | Tax Paid | Tax Assessment Tax Assessment Total Assessment is a certain percentage of the fair market value that is determined by local assessors to be the total taxable value of land and additions on the property. | Land | Improvement |
|---|---|---|---|---|
| 2024 | $10,822 | $174,997 | $27,638 | $147,359 |
| 2023 | $10,933 | $170,520 | $25,440 | $145,080 |
| 2022 | $10,254 | $161,150 | $24,040 | $137,110 |
| 2021 | $10,040 | $157,330 | $23,470 | $133,860 |
| 2020 | $10,121 | $155,860 | $23,250 | $132,610 |
| 2019 | $9,803 | $151,750 | $22,640 | $129,110 |
| 2018 | $9,138 | $138,600 | $21,330 | $117,270 |
| 2017 | $8,329 | $133,480 | $20,540 | $112,940 |
| 2016 | $8,161 | $128,150 | $19,720 | $108,430 |
| 2015 | $8,101 | $122,250 | $18,810 | $103,440 |
| 2014 | $8,562 | $126,990 | $17,380 | $109,610 |
| 2013 | $8,254 | $127,370 | $17,430 | $109,940 |
Agents Affiliated with this Home
-
Rebecca Kowalik

Seller's Agent in 2025
Rebecca Kowalik
john greene Realtor
(630) 664-6973
4 in this area
67 Total Sales
-
George Simic

Buyer's Agent in 2025
George Simic
john greene Realtor
(224) 805-7955
2 in this area
218 Total Sales
-
Renie Atchison

Seller's Agent in 2023
Renie Atchison
Keller Williams Premiere Properties
(630) 707-7507
23 in this area
43 Total Sales
Map
Source: Midwest Real Estate Data (MRED)
MLS Number: 12359242
APN: 05-26-201-005
- 1S730 Milton Ave
- 2S165 Huntington Ct
- 21W741 Huntington Rd
- 2S365 Milton Ave
- 21W745 Glen Valley Dr
- 21W705 Glen Valley Dr
- 619 Glen Park Rd
- 548 Stafford Ln
- 22W046 Mccormick Ave
- 22W305 Mccarron Rd
- 221 S Park Blvd
- 22W041 Pinegrove Ct
- 217 S Park Blvd
- 470 Fawell Blvd Unit 320
- 470 Fawell Blvd Unit 411
- 453 Raintree Dr Unit 5E
- 485 Raintree Ct Unit B
- 2S566 Thaddeus Cir
- 450 Raintree Dr Unit 2F
- 310 Greenbriar Rd Unit 2B






