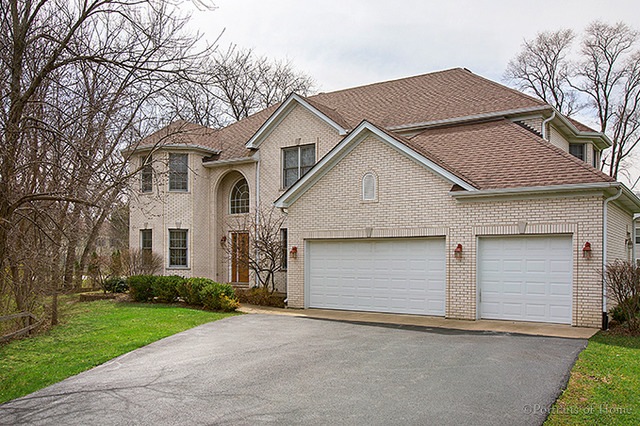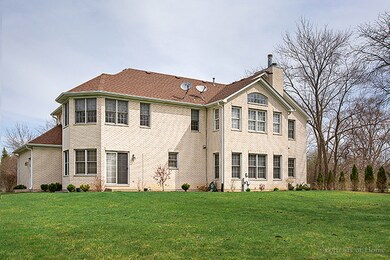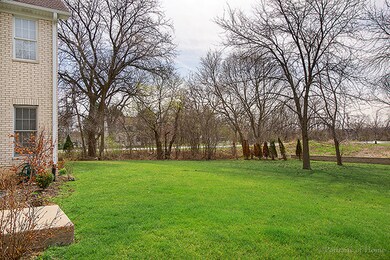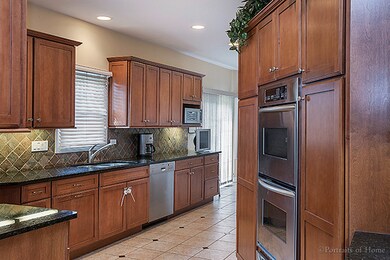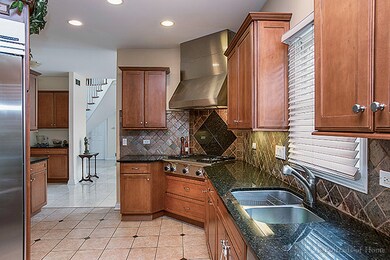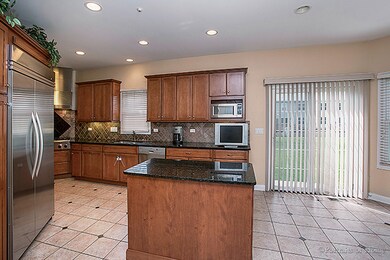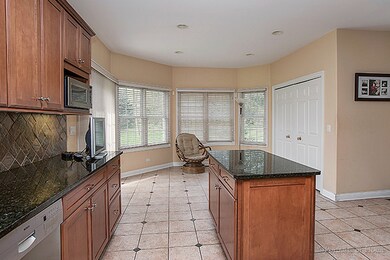
22W065 Ahlstrand Rd Glen Ellyn, IL 60137
Highlights
- Contemporary Architecture
- Vaulted Ceiling
- Home Office
- Arbor View Elementary School Rated A
- Main Floor Bedroom
- Breakfast Room
About This Home
As of January 20202 STORY ALL BRICK 4 BEDROOM, 4 BATH HOME W/FULL BASEMENT~ALMOST AN ACRE OF LAND~LARGE KITCHEN WITH 42" CHERRY CABINETS, GRANITE COUNTERS, CENTER ISLAND, SS APPLIANCES~2 STORY FAMILY ROOM WITH FIREPLACE~BREAKFAST ROOM~IMPRESSIVE STAIRCASE~FIRST FLOOR OFFICE~3 CAR GARAGE~NEUTRAL COLORS THROUGHOUT~ MOVE IN READY~SCHOOL DISTRICT 89 INCLUDING GLENBARD SOUTH HIGH SCHOOL
Home Details
Home Type
- Single Family
Est. Annual Taxes
- $16,279
Year Built
- 2005
Parking
- Attached Garage
- Garage Transmitter
- Garage Door Opener
- Driveway
- Garage Is Owned
Home Design
- Contemporary Architecture
- Brick Exterior Construction
- Slab Foundation
- Asphalt Shingled Roof
Interior Spaces
- Wet Bar
- Vaulted Ceiling
- Skylights
- Wood Burning Fireplace
- Gas Log Fireplace
- Entrance Foyer
- Breakfast Room
- Home Office
Kitchen
- Breakfast Bar
- Oven or Range
- Microwave
- Dishwasher
- Kitchen Island
- Disposal
Bedrooms and Bathrooms
- Main Floor Bedroom
- Primary Bathroom is a Full Bathroom
- Bathroom on Main Level
Laundry
- Dryer
- Washer
Unfinished Basement
- Basement Fills Entire Space Under The House
- Rough-In Basement Bathroom
Utilities
- Forced Air Zoned Heating and Cooling System
- Heating System Uses Gas
- Lake Michigan Water
Listing and Financial Details
- Homeowner Tax Exemptions
Ownership History
Purchase Details
Purchase Details
Home Financials for this Owner
Home Financials are based on the most recent Mortgage that was taken out on this home.Purchase Details
Home Financials for this Owner
Home Financials are based on the most recent Mortgage that was taken out on this home.Purchase Details
Home Financials for this Owner
Home Financials are based on the most recent Mortgage that was taken out on this home.Purchase Details
Home Financials for this Owner
Home Financials are based on the most recent Mortgage that was taken out on this home.Similar Homes in Glen Ellyn, IL
Home Values in the Area
Average Home Value in this Area
Purchase History
| Date | Type | Sale Price | Title Company |
|---|---|---|---|
| Warranty Deed | $82,000 | None Listed On Document | |
| Warranty Deed | $500,000 | Precision Title | |
| Warranty Deed | -- | First American Title Company | |
| Warranty Deed | $450,000 | First American Title Ins Co | |
| Warranty Deed | $137,500 | -- |
Mortgage History
| Date | Status | Loan Amount | Loan Type |
|---|---|---|---|
| Previous Owner | $400,000 | New Conventional | |
| Previous Owner | $420,000 | Adjustable Rate Mortgage/ARM | |
| Previous Owner | $350,000 | New Conventional | |
| Previous Owner | $472,000 | Negative Amortization | |
| Previous Owner | $45,000 | Credit Line Revolving | |
| Previous Owner | $420,000 | Stand Alone First | |
| Previous Owner | $380,000 | Construction | |
| Previous Owner | $108,400 | Unknown | |
| Previous Owner | $322,600 | Unknown |
Property History
| Date | Event | Price | Change | Sq Ft Price |
|---|---|---|---|---|
| 01/02/2020 01/02/20 | Sold | $500,000 | -5.5% | $160 / Sq Ft |
| 11/21/2019 11/21/19 | Pending | -- | -- | -- |
| 11/07/2019 11/07/19 | Price Changed | $529,000 | -1.1% | $169 / Sq Ft |
| 10/14/2019 10/14/19 | Price Changed | $534,995 | -1.8% | $171 / Sq Ft |
| 09/26/2019 09/26/19 | For Sale | $545,000 | +3.8% | $174 / Sq Ft |
| 08/03/2015 08/03/15 | Sold | $525,000 | -4.5% | $168 / Sq Ft |
| 07/17/2015 07/17/15 | For Sale | $550,000 | 0.0% | $176 / Sq Ft |
| 04/30/2015 04/30/15 | For Sale | $550,000 | 0.0% | $176 / Sq Ft |
| 04/29/2015 04/29/15 | Pending | -- | -- | -- |
| 04/23/2015 04/23/15 | Pending | -- | -- | -- |
| 04/21/2015 04/21/15 | Pending | -- | -- | -- |
| 04/15/2015 04/15/15 | For Sale | $550,000 | -- | $176 / Sq Ft |
Tax History Compared to Growth
Tax History
| Year | Tax Paid | Tax Assessment Tax Assessment Total Assessment is a certain percentage of the fair market value that is determined by local assessors to be the total taxable value of land and additions on the property. | Land | Improvement |
|---|---|---|---|---|
| 2024 | $16,279 | $236,748 | $32,755 | $203,993 |
| 2023 | $15,528 | $217,920 | $30,150 | $187,770 |
| 2022 | $17,385 | $242,700 | $51,820 | $190,880 |
| 2021 | $17,385 | $236,940 | $50,590 | $186,350 |
| 2020 | $17,074 | $234,730 | $50,120 | $184,610 |
| 2019 | $16,590 | $228,540 | $48,800 | $179,740 |
| 2018 | $14,302 | $195,640 | $45,990 | $149,650 |
| 2017 | $13,195 | $188,420 | $44,290 | $144,130 |
| 2016 | $12,984 | $180,890 | $42,520 | $138,370 |
| 2015 | $12,874 | $172,570 | $40,560 | $132,010 |
| 2014 | $12,265 | $162,250 | $13,670 | $148,580 |
| 2013 | $11,860 | $162,740 | $13,710 | $149,030 |
Agents Affiliated with this Home
-
Litsa Lekatsos

Seller's Agent in 2020
Litsa Lekatsos
Compass
(630) 929-9448
43 in this area
170 Total Sales
-
Nick Perez

Buyer's Agent in 2020
Nick Perez
Century 21 Circle
(630) 258-7707
31 Total Sales
-
Steve Merritt

Seller's Agent in 2015
Steve Merritt
eXp Realty
(630) 202-2700
2 in this area
180 Total Sales
-
Harris Ali

Buyer's Agent in 2015
Harris Ali
Sky High Real Estate Inc.
(312) 555-5565
1 in this area
532 Total Sales
Map
Source: Midwest Real Estate Data (MRED)
MLS Number: MRD08892455
APN: 05-26-400-064
- 22W041 Pinegrove Ct
- 2S566 Thaddeus Cir
- 22W305 Mccarron Rd
- 2S365 Milton Ave
- 21W745 Glen Valley Dr
- 21W705 Glen Valley Dr
- 21W741 Huntington Rd
- 619 Glen Park Rd
- 2S165 Huntington Ct
- 22W351 Birchwood Dr
- 21W353 Drury Ln
- 3S138 Park Blvd
- 2S200 Valley Rd
- 1S730 Milton Ave
- 2S651 Ashley Dr
- 2S225 Lawler Ln
- 548 Stafford Ln
- 22W633 Burr Oak Dr
- 470 Fawell Blvd Unit 320
- 470 Fawell Blvd Unit 411
