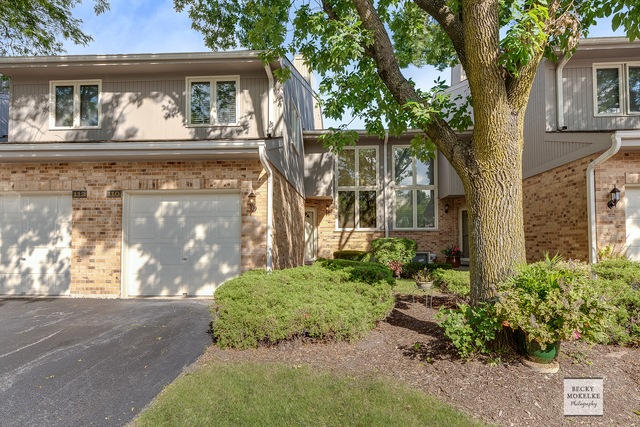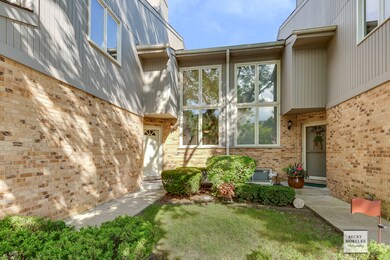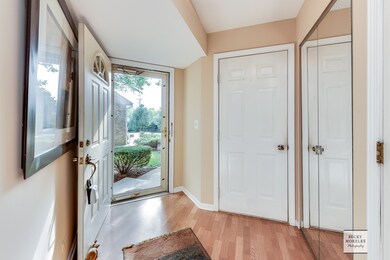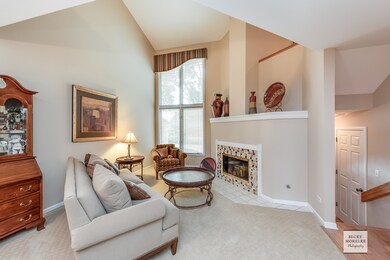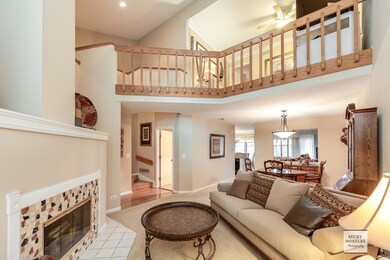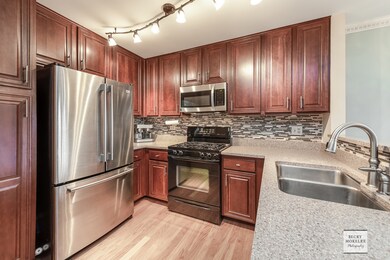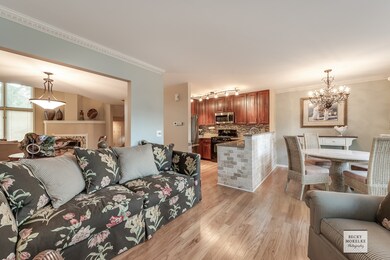
22W110 Butterfield Rd Unit 3 Glen Ellyn, IL 60137
Highlights
- Landscaped Professionally
- Deck
- Whirlpool Bathtub
- Arbor View Elementary School Rated A
- Vaulted Ceiling
- Loft
About This Home
As of February 2021IMMACULATE home! Come quick! Welcome home to this beautifully updated 2 Bedroom, 2.5 Bath townhome just minutes from I-355. Fully remodeled kitchen with custom cabinets, quartz countertops, and upgraded appliances. Remodeled bathrooms and updated lighting throughout. Living room with vaulted ceiling, custom window treatments, and elegant fireplace. NOTE: An 1800 square foot townhome of this caliber with Glen Ellyn Schools and only $4365.00 TAXES -- nearly impossible to find! Completely remodeled kitchen, built-in closet organizers, Newer Furnace & AC, Interior Paint '18. Enjoy this meticulously maintained property in a wooded setting. PS. Full Basement! The new owner will be so lucky to secure this beautiful home!
Last Agent to Sell the Property
INFRONT Realty License #475173756 Listed on: 09/11/2018
Last Buyer's Agent
Aja Wrobleski
Kettley & Co. Inc. - Yorkville
Property Details
Home Type
- Condominium
Est. Annual Taxes
- $7,828
Year Built
- 1988
Lot Details
- East or West Exposure
- Landscaped Professionally
HOA Fees
- $350 per month
Parking
- Attached Garage
- Garage Door Opener
- Driveway
- Parking Included in Price
- Garage Is Owned
Home Design
- Brick Exterior Construction
Interior Spaces
- Vaulted Ceiling
- Skylights
- Gas Log Fireplace
- Dining Area
- Loft
- Laminate Flooring
- Unfinished Basement
- Basement Fills Entire Space Under The House
Kitchen
- Breakfast Bar
- Oven or Range
- Microwave
- Dishwasher
Bedrooms and Bathrooms
- Walk-In Closet
- Primary Bathroom is a Full Bathroom
- Dual Sinks
- Whirlpool Bathtub
- Separate Shower
Laundry
- Dryer
- Washer
Utilities
- Forced Air Heating and Cooling System
- Heating System Uses Gas
- Lake Michigan Water
Additional Features
- Deck
- Property is near a bus stop
Community Details
- Pets Allowed
Ownership History
Purchase Details
Home Financials for this Owner
Home Financials are based on the most recent Mortgage that was taken out on this home.Purchase Details
Home Financials for this Owner
Home Financials are based on the most recent Mortgage that was taken out on this home.Purchase Details
Similar Homes in the area
Home Values in the Area
Average Home Value in this Area
Purchase History
| Date | Type | Sale Price | Title Company |
|---|---|---|---|
| Deed | $282,500 | Attorneys Ttl Guaranty Fund | |
| Deed | $250,000 | Chicago Title | |
| Interfamily Deed Transfer | -- | None Available |
Mortgage History
| Date | Status | Loan Amount | Loan Type |
|---|---|---|---|
| Open | $226,000 | New Conventional | |
| Previous Owner | $25,000 | Credit Line Revolving | |
| Previous Owner | $160,000 | Credit Line Revolving | |
| Previous Owner | $78,000 | Unknown | |
| Previous Owner | $115,000 | Unknown | |
| Previous Owner | $30,200 | Credit Line Revolving |
Property History
| Date | Event | Price | Change | Sq Ft Price |
|---|---|---|---|---|
| 02/26/2021 02/26/21 | Sold | $282,500 | -3.3% | $157 / Sq Ft |
| 12/17/2020 12/17/20 | Pending | -- | -- | -- |
| 10/17/2020 10/17/20 | For Sale | $292,000 | +16.8% | $162 / Sq Ft |
| 02/19/2019 02/19/19 | Sold | $250,000 | 0.0% | $139 / Sq Ft |
| 01/06/2019 01/06/19 | Pending | -- | -- | -- |
| 10/18/2018 10/18/18 | Price Changed | $250,000 | -2.0% | $139 / Sq Ft |
| 10/10/2018 10/10/18 | Price Changed | $255,000 | -1.9% | $142 / Sq Ft |
| 09/19/2018 09/19/18 | For Sale | $260,000 | 0.0% | $144 / Sq Ft |
| 09/13/2018 09/13/18 | Pending | -- | -- | -- |
| 09/11/2018 09/11/18 | For Sale | $260,000 | -- | $144 / Sq Ft |
Tax History Compared to Growth
Tax History
| Year | Tax Paid | Tax Assessment Tax Assessment Total Assessment is a certain percentage of the fair market value that is determined by local assessors to be the total taxable value of land and additions on the property. | Land | Improvement |
|---|---|---|---|---|
| 2024 | $7,828 | $117,994 | $15,416 | $102,578 |
| 2023 | $7,442 | $108,610 | $14,190 | $94,420 |
| 2022 | $5,881 | $86,070 | $13,410 | $72,660 |
| 2021 | $5,733 | $84,030 | $13,090 | $70,940 |
| 2020 | $5,767 | $83,250 | $12,970 | $70,280 |
| 2019 | $5,223 | $81,060 | $12,630 | $68,430 |
| 2018 | $4,365 | $68,880 | $10,590 | $58,290 |
| 2017 | $4,365 | $66,340 | $10,200 | $56,140 |
| 2016 | $4,283 | $63,690 | $9,790 | $53,900 |
| 2015 | $4,232 | $60,760 | $9,340 | $51,420 |
| 2014 | $3,166 | $46,330 | $7,120 | $39,210 |
| 2013 | $3,062 | $46,470 | $7,140 | $39,330 |
Agents Affiliated with this Home
-
Robert Toren

Seller's Agent in 2021
Robert Toren
Keller Williams Premiere Properties
(630) 254-8468
18 in this area
47 Total Sales
-
Matthew Smith

Buyer's Agent in 2021
Matthew Smith
john greene Realtor
(630) 430-9576
1 in this area
237 Total Sales
-
Bruce Miller

Seller's Agent in 2019
Bruce Miller
INFRONT Realty
(630) 605-3924
1 Total Sale
-
Tasha Miller

Seller Co-Listing Agent in 2019
Tasha Miller
INFRONT Realty
(630) 605-3926
1 in this area
230 Total Sales
-
A
Buyer's Agent in 2019
Aja Wrobleski
Kettley & Co. Inc. - Yorkville
Map
Source: Midwest Real Estate Data (MRED)
MLS Number: MRD10070142
APN: 05-26-410-014
- 22W041 Pinegrove Ct
- 2S566 Thaddeus Cir
- 22W305 Mccarron Rd
- 2S365 Milton Ave
- 22W351 Birchwood Dr
- 21W745 Glen Valley Dr
- 619 Glen Park Rd
- 21W741 Huntington Rd
- 3S126 Park Blvd
- 3S138 Park Blvd
- 2S165 Huntington Ct
- 21W353 Drury Ln
- 21W246 Audubon Rd
- 2S651 Ashley Dr
- 22W633 Burr Oak Dr
- 1S730 Milton Ave
- 2S200 Valley Rd
- 548 Stafford Ln
- 23W111 Mulberry Ln
- 470 Fawell Blvd Unit 320
