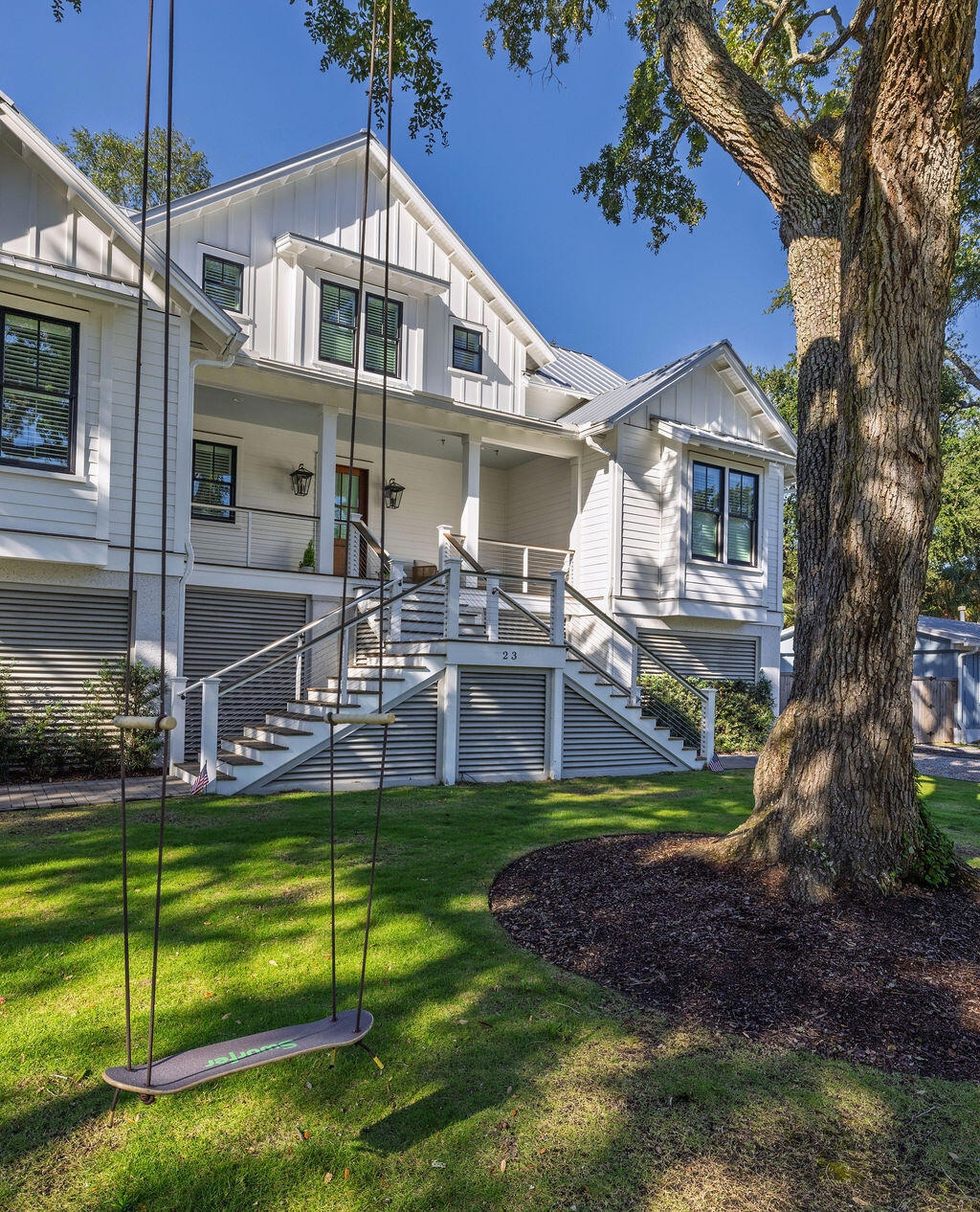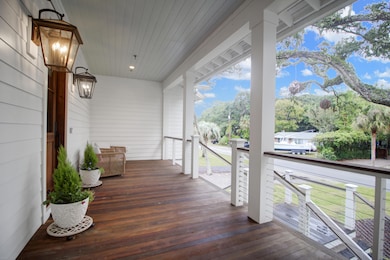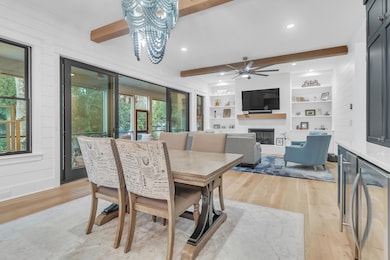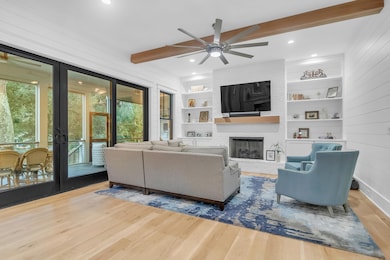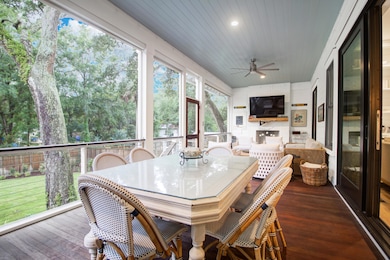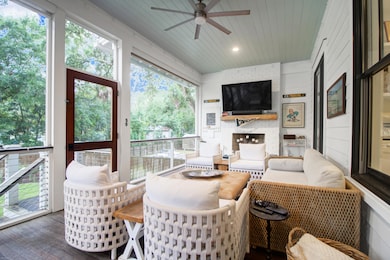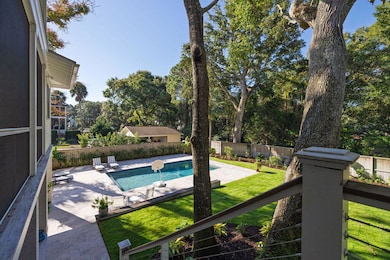23 26th Ave Isle of Palms, SC 29451
Estimated payment $21,258/month
Highlights
- Marina
- Fitness Center
- Wolf Appliances
- Sullivans Island Elementary School Rated A
- In Ground Pool
- Traditional Architecture
About This Home
As you enter this welcoming island home, each room offers something eye-catching. The spacious great room features a gas fireplace and flows easily into the kitchen and the screened-in porch, which has its own wood-burning fireplace. The main-floor primary bedroom is private and peaceful, with a spa-like ensuite that includes a soaking tub, a shower, separate closets, a private office space, and direct access to the screened porch. A guest suite with its own bathroom is located off the kitchen. The kitchen features a Sub-Zero refrigerator, a 48'' Wolf gas stove and double oven, quartz countertops, custom cabinets, and a bar area with floating shelves. The walk-in pantry provides plenty of storage and is located right across from the oversized laundry room.All overlooking a 30x17 in-ground pool. Head upstairs to a thoughtfully designed layout featuring three spacious guest bedrooms, two full bathrooms, and a half bath. Two of the bedrooms open to a private screened-in porch overlooking the backyard and pool. You'll also find two additional rooms that can be used as bedrooms, flex spaces, or quiet retreats. Enjoy the oversized, climate-controlled garage, along with a lower-level deck featuring an outdoor shower just steps from the pool. The pool offers a heater/chiller, automatic cover, and sleek edge. The newly extended pool deck is ideal for watching your favorite sports from poolside or grilling out by the pool.
Open House Schedule
-
Friday, November 28, 202510:00 am to 2:00 pm11/28/2025 10:00:00 AM +00:0011/28/2025 2:00:00 PM +00:00Add to Calendar
-
Saturday, November 29, 202510:00 am to 2:00 pm11/29/2025 10:00:00 AM +00:0011/29/2025 2:00:00 PM +00:00Add to Calendar
Home Details
Home Type
- Single Family
Est. Annual Taxes
- $4,770
Year Built
- Built in 2020
Lot Details
- 0.32 Acre Lot
- Privacy Fence
- Irrigation
Parking
- 3 Car Attached Garage
Home Design
- Traditional Architecture
- Raised Foundation
- Metal Roof
- Cement Siding
Interior Spaces
- 3,694 Sq Ft Home
- 2-Story Property
- Elevator
- Beamed Ceilings
- Smooth Ceilings
- High Ceiling
- Ceiling Fan
- Fireplace
- Window Treatments
- Combination Dining and Living Room
- Home Office
- Game Room
- Utility Room with Study Area
- Laundry Room
- Attic Fan
Kitchen
- Eat-In Kitchen
- Walk-In Pantry
- Double Oven
- Gas Range
- Microwave
- Dishwasher
- Wolf Appliances
- Kitchen Island
- Disposal
Flooring
- Wood
- Ceramic Tile
Bedrooms and Bathrooms
- 5 Bedrooms
- Dual Closets
- Walk-In Closet
- Soaking Tub
- Garden Bath
Outdoor Features
- In Ground Pool
- Covered Patio or Porch
- Exterior Lighting
- Rain Gutters
Schools
- Sullivans Island Elementary School
- Moultrie Middle School
- Wando High School
Utilities
- Central Air
- Heat Pump System
- Tankless Water Heater
Community Details
Overview
- Isle Of Palms Subdivision
Recreation
- Marina
- Tennis Courts
- Fitness Center
- Park
- Dog Park
Map
Home Values in the Area
Average Home Value in this Area
Tax History
| Year | Tax Paid | Tax Assessment Tax Assessment Total Assessment is a certain percentage of the fair market value that is determined by local assessors to be the total taxable value of land and additions on the property. | Land | Improvement |
|---|---|---|---|---|
| 2024 | $24,440 | $64,000 | $0 | $0 |
| 2023 | $4,770 | $64,000 | $0 | $0 |
| 2022 | $4,818 | $64,000 | $0 | $0 |
| 2021 | $5,150 | $64,000 | $0 | $0 |
| 2020 | $6,766 | $32,100 | $0 | $0 |
| 2019 | $7,126 | $32,100 | $0 | $0 |
| 2017 | $5,071 | $23,880 | $0 | $0 |
| 2016 | $4,867 | $23,880 | $0 | $0 |
| 2015 | $3,206 | $16,500 | $0 | $0 |
| 2014 | $3,926 | $0 | $0 | $0 |
| 2011 | -- | $0 | $0 | $0 |
Property History
| Date | Event | Price | List to Sale | Price per Sq Ft | Prior Sale |
|---|---|---|---|---|---|
| 11/24/2025 11/24/25 | For Sale | $3,950,000 | +10.0% | $1,069 / Sq Ft | |
| 04/01/2024 04/01/24 | Sold | $3,590,000 | 0.0% | $972 / Sq Ft | View Prior Sale |
| 02/28/2024 02/28/24 | For Sale | $3,590,000 | +571.0% | $972 / Sq Ft | |
| 09/18/2018 09/18/18 | Sold | $535,000 | 0.0% | -- | View Prior Sale |
| 08/19/2018 08/19/18 | Pending | -- | -- | -- | |
| 05/09/2018 05/09/18 | For Sale | $535,000 | -- | -- |
Purchase History
| Date | Type | Sale Price | Title Company |
|---|---|---|---|
| Deed | $3,590,000 | None Listed On Document | |
| Deed | $535,000 | None Available | |
| Deed | $398,000 | -- | |
| Interfamily Deed Transfer | -- | -- | |
| Interfamily Deed Transfer | -- | -- |
Mortgage History
| Date | Status | Loan Amount | Loan Type |
|---|---|---|---|
| Open | $1,077,000 | New Conventional | |
| Previous Owner | $403,926 | Commercial |
Source: CHS Regional MLS
MLS Number: 25031212
APN: 571-05-00-083
- 24 26th Ave
- 2404 Waterway Blvd
- 2407 Cameron Blvd
- 2407 Cameron Blvd Unit A & B
- 7 Seahorse Ct
- 23 24th Ave
- 2306 Hartnett Blvd
- 1103 Palm Blvd
- 11 Tabby Ln
- 6 29th Ave
- 2907 Waterway Blvd
- 16 22nd Ave
- 2904B Palm Blvd
- 23 22nd Ave
- 2906 Palm Blvd
- 6 30th Ave
- 18 Wills Way
- 3002 Waterway Blvd
- 2201 Palm Blvd
- 3002 Cameron Blvd
- 17 26th Ave
- 2404 Waterway Blvd
- 12 Seahorse Ct
- 9 20th Ave
- 3 20th Ave
- 1 Sand Dune Ln
- 806 Palm Blvd Unit A
- 416 Carolina Blvd
- 16 Fairway Village Ln
- 47 Twin Oaks Ln
- 2268 Hamlin Sound Cir
- 1600 Long Grove Dr Unit 226
- 1600 Long Grove Dr Unit 1721
- 1600 Long Grove Dr Unit 115
- 2147 Oyster Reef Ln
- 1496 Longspur Dr
- 2089 Oyster Reef Ln
- 1405 Long Grove Dr
- 1269 Center Lake Dr
- 2668 Ion Ave
