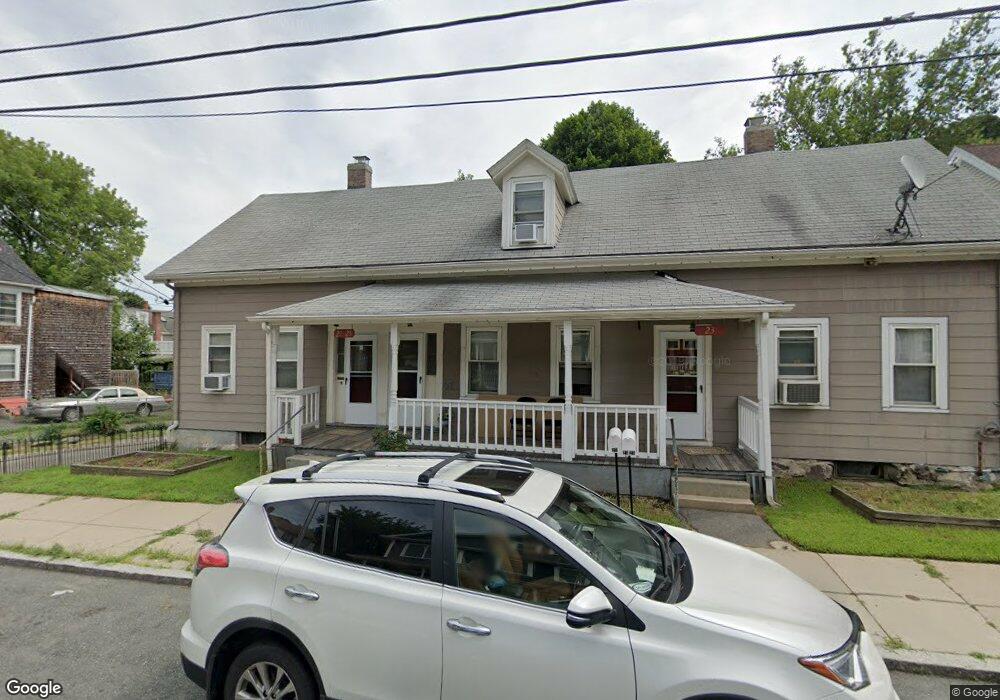23-27 Cedar St Unit 23 Boston, MA 02126
West Codman Hill-West Lowe Neighborhood
3
Beds
3
Baths
1,484
Sq Ft
--
Built
About This Home
This home is located at 23-27 Cedar St Unit 23, Boston, MA 02126. 23-27 Cedar St Unit 23 is a home located in Suffolk County with nearby schools including Conservatory Lab Upper School, Saint John Paul II Catholic Academy, and Epiphany School.
Create a Home Valuation Report for This Property
The Home Valuation Report is an in-depth analysis detailing your home's value as well as a comparison with similar homes in the area
Home Values in the Area
Average Home Value in this Area
Tax History Compared to Growth
Map
Nearby Homes
- 67 Idaho St
- 8-14R Temple St
- 32-32R Temple St
- 131 Eliot St Unit 312
- 131 Eliot St Unit 408
- 131 Eliot St Unit 305
- 4 School St
- 23 Maryknoll St
- 1245 Adams St Unit B406
- 1245 Adams St Unit B210
- 36 Oakridge St
- 30 Pleasant Hill Ave Unit 32
- 21A High St Unit 2
- 84-86 Codman Hill Ave
- 30 Glenhill Rd
- 333 Eliot St
- 15 Cantwell Rd
- 14 Valley Rd
- 147 Fairmount St
- 22 Branchfield St Unit D4
- 23-27 Cedar St Unit 27
- 23-27 Cedar St Unit 25
- 23-27 Cedar St Unit 1
- 23-27 Cedar St
- 23 Cedar St Unit 27
- 23 Cedar St
- 19 Cedar St
- 29-31 Cedar St
- 29 Cedar St Unit 31
- 33 Cedar St
- 18 Cedar St Unit 2
- 18 Cedar St Unit 1
- 15 Cedar St
- 18 Cedar St Unit 20
- 18 Cedar St Unit 20
- 18 Cedar St Unit 2
- 35 Cedar St
- 35 Cedar St
- 32 Sturbridge St
- 30 Sturbridge St
