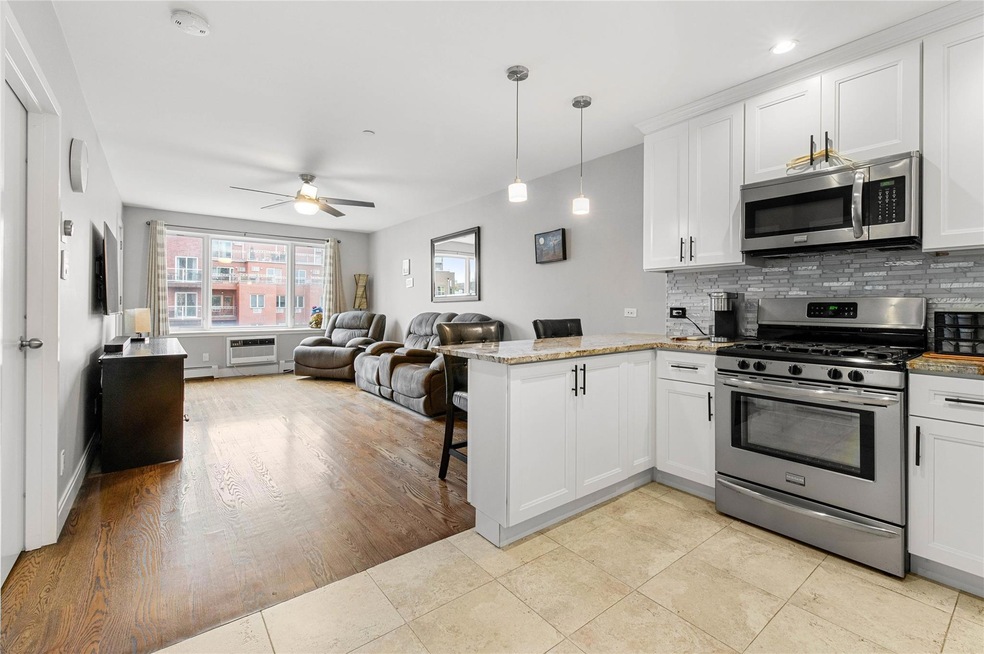
23-28 30th Dr Unit 5-R Astoria, NY 11102
Astoria NeighborhoodHighlights
- Rooftop Deck
- City View
- Granite Countertops
- P.S. 234Q The School of Performing Arts & Technology Rated A-
- Radiant Floor
- Covered patio or porch
About This Home
As of June 2025Welcome to Elm Condominium, an Ultra-Spacious gem in a Boutique Building!This SUNNY & SPACIOUS One Bedroom in the Heart of Astoria, has an expansive layout boasting 740 sqft!The open-concept kitchen features granite countertops, newly updated premium cabinets, stainless steel appliances, and a breakfast bar that flows seamlessly into the hardwood-floored living room. From here, step onto your PRIVATE TERRACE with open views—perfect for relaxation or entertaining.The King-sized bedroom includes an oversized double closet, while the marble-tiled bathroom has been thoughtfully upgraded with a large Pottery Barn vanity, radiant heated floors, and a linen closet with an LG stackable washer and dryer. Also INCLUDED with the unit is a Private Storage Cage in the building!This elevator-accessible boutique building features a common garden with a grill and also a furnished Rooftop Deck with breathtaking views of the Manhattan skyline.With a TAX ABATEMENT until 2027 and close proximity to the subway, as well as Astoria’s vibrant array of restaurants, cafes, and bakeries, this home offers unparalleled style and convenience.
Last Agent to Sell the Property
Compass Greater NY, LLC Brokerage Phone: 914-725-7737 License #10401371244 Listed on: 01/31/2025

Property Details
Home Type
- Condominium
Est. Annual Taxes
- $1,483
Year Built
- Built in 2010
HOA Fees
- $540 Monthly HOA Fees
Interior Spaces
- 740 Sq Ft Home
- Ceiling Fan
- Storage
- City Views
Kitchen
- Breakfast Bar
- Gas Oven
- Microwave
- Dishwasher
- Stainless Steel Appliances
- Granite Countertops
Flooring
- Wood
- Radiant Floor
Bedrooms and Bathrooms
- 1 Bedroom
- 1 Full Bathroom
Outdoor Features
- Rooftop Deck
- Covered patio or porch
Schools
- Contact Agent Elementary School
- Contact Agent High School
Utilities
- Cooling System Mounted To A Wall/Window
- Baseboard Heating
- High Speed Internet
Community Details
Overview
- Association fees include heat, hot water, trash, water
Amenities
- Elevator
Pet Policy
- Dogs and Cats Allowed
Ownership History
Purchase Details
Home Financials for this Owner
Home Financials are based on the most recent Mortgage that was taken out on this home.Purchase Details
Home Financials for this Owner
Home Financials are based on the most recent Mortgage that was taken out on this home.Purchase Details
Home Financials for this Owner
Home Financials are based on the most recent Mortgage that was taken out on this home.Similar Homes in the area
Home Values in the Area
Average Home Value in this Area
Purchase History
| Date | Type | Sale Price | Title Company |
|---|---|---|---|
| Deed | $685,000 | -- | |
| Deed | $725,000 | -- | |
| Deed | $420,810 | -- | |
| Deed | $420,810 | -- |
Mortgage History
| Date | Status | Loan Amount | Loan Type |
|---|---|---|---|
| Open | $529,000 | Purchase Money Mortgage | |
| Previous Owner | $616,250 | New Conventional | |
| Previous Owner | $332,000 | New Conventional |
Property History
| Date | Event | Price | Change | Sq Ft Price |
|---|---|---|---|---|
| 06/03/2025 06/03/25 | Sold | $685,000 | -2.0% | $926 / Sq Ft |
| 02/24/2025 02/24/25 | Pending | -- | -- | -- |
| 02/10/2025 02/10/25 | Price Changed | $699,000 | -4.9% | $945 / Sq Ft |
| 01/31/2025 01/31/25 | For Sale | $735,000 | -- | $993 / Sq Ft |
| 02/19/2018 02/19/18 | Sold | -- | -- | -- |
| 12/18/2017 12/18/17 | Pending | -- | -- | -- |
| 10/18/2017 10/18/17 | For Sale | -- | -- | -- |
Tax History Compared to Growth
Tax History
| Year | Tax Paid | Tax Assessment Tax Assessment Total Assessment is a certain percentage of the fair market value that is determined by local assessors to be the total taxable value of land and additions on the property. | Land | Improvement |
|---|---|---|---|---|
| 2025 | $1,483 | $56,494 | $14,007 | $42,487 |
| 2024 | $1,483 | $52,309 | $18,811 | $33,498 |
| 2023 | $219 | $65,386 | $14,707 | $50,679 |
| 2022 | $214 | $66,217 | $15,564 | $50,653 |
| 2021 | $215 | $52,969 | $15,564 | $37,405 |
| 2020 | $219 | $58,044 | $15,564 | $42,480 |
| 2019 | $164 | $48,633 | $15,564 | $33,069 |
| 2018 | $223 | $55,920 | $15,508 | $40,412 |
| 2017 | $223 | $51,778 | $15,228 | $36,550 |
| 2016 | $226 | $51,778 | $15,228 | $36,550 |
| 2015 | -- | $51,097 | $15,564 | $35,533 |
| 2014 | -- | $50,456 | $15,564 | $34,892 |
Agents Affiliated with this Home
-
J
Seller's Agent in 2025
Jessica Meis
Compass Greater NY, LLC
-
R
Buyer's Agent in 2025
Rachel Varghese
FIRST FLAG Realty Inc
-
K
Seller's Agent in 2018
Kristen Larkin
Compass
Map
Source: OneKey® MLS
MLS Number: 819388
APN: 00570-1409
- 23-22 30th Rd Unit 7D
- 23-22 30th Rd Unit 10J
- 30-57 Crescent St Unit 3-B
- 23-16 31st Ave Unit 3B
- 30-83 Crescent St Unit 7A
- 30-83 Crescent St Unit 3A
- 30-83 Crescent St Unit 1B
- 23-23 30th Rd Unit 3
- 21-17 31st Ave Unit PH7
- 23-33 31st Rd Unit 1
- 23-43 31st Rd Unit 3-E
- 25-10 31st Ave Unit 2M
- 30-25 21st St Unit PH-A
- 25-25 31st Ave Unit 3
- 25-25 31st Ave Unit 6B
- 25-25 31st Ave Unit 5
- 25-25 31st Ave Unit 4B
- 2525 31st Ave Unit 7A
- 25-25 31st Ave Unit 2A
- 25-25 31st Ave Unit 7B
