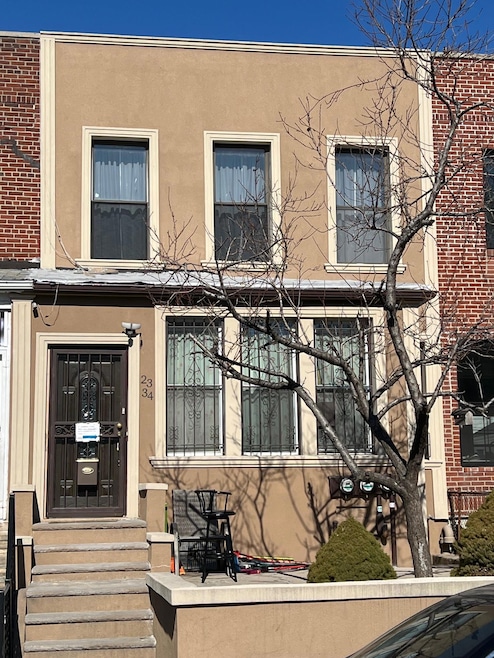
23-34 36th St Astoria, NY 11105
Ditmars Steinway NeighborhoodHighlights
- Colonial Architecture
- Main Floor Primary Bedroom
- Heating System Uses Steam
- P.S. 85 Judge Charles Vallone Rated A-
- High Ceiling
About This Home
As of July 2025Just Listed two family Brick, on a beautiful Block of Ditmars
Features;
First floor, four rooms two bed apt hard wood floors
Second floor, large one bedroom apt
Full finished basement, Washer and Dryer
Oil Heat
Detached two car garage
Lot size: 20 X 100, Building Size 20 x 30
Great property to live in or for investment
Astoria Ditmars is a vibrant neighborhood in Queens, New York, known for its blend of old-world charm and modern amenities. It has a rich cultural diversity, with a variety of restaurants, shops, and cultural landmarks. The Ditmars section specifically refers to the area around Ditmars Boulevard, a bustling street that runs through the heart of Astoria.
Please call The listing Broker for appointment
Last Agent to Sell the Property
Zikos Realty Services Inc Brokerage Phone: 718-777-1899 License #10311203097 Listed on: 03/08/2025
Townhouse Details
Home Type
- Townhome
Est. Annual Taxes
- $8,971
Year Built
- Built in 1930
Parking
- 2 Car Garage
Home Design
- Colonial Architecture
- Brick Exterior Construction
- Stucco
Interior Spaces
- 1,200 Sq Ft Home
- High Ceiling
- Gas Oven
- Finished Basement
Bedrooms and Bathrooms
- 3 Bedrooms
- Primary Bedroom on Main
- 2 Full Bathrooms
Schools
- Ps 85 Judge Charles Vallone Elementary School
- Is 141 Steinway Middle School
- Long Island City High School
Utilities
- No Cooling
- Heating System Uses Steam
- Heating System Uses Oil
Similar Homes in Astoria, NY
Home Values in the Area
Average Home Value in this Area
Property History
| Date | Event | Price | Change | Sq Ft Price |
|---|---|---|---|---|
| 07/03/2025 07/03/25 | Sold | $1,215,000 | -5.0% | $1,013 / Sq Ft |
| 05/09/2025 05/09/25 | Pending | -- | -- | -- |
| 04/02/2025 04/02/25 | Price Changed | $1,278,888 | -1.5% | $1,066 / Sq Ft |
| 03/08/2025 03/08/25 | For Sale | $1,299,000 | -- | $1,083 / Sq Ft |
Tax History Compared to Growth
Agents Affiliated with this Home
-
Panagiotis Zikos

Seller's Agent in 2025
Panagiotis Zikos
Zikos Realty Services Inc
(718) 777-1899
7 in this area
9 Total Sales
-
Dimitrios Koufakos

Buyer's Agent in 2025
Dimitrios Koufakos
Modern Spaces Love Your Place
(718) 777-2232
3 in this area
20 Total Sales
Map
Source: OneKey® MLS
MLS Number: 832905
- 23-65 36th St
- 23-59 32nd St
- 23-77 32nd St
- 2375 31st St
- 22-19 33rd St Unit 4B
- 24-39 38th St Unit B7B8
- 2177 33rd St Unit 1
- 23-25 28th St
- 21-78 35th St Unit 4E
- 21-78 35th St Unit 5F
- 2168 37th St
- 21-68 35th St Unit 3-C
- 21-68 35th St Unit 2E
- 21-68 35th St Unit 1G
- 24-65 38th St Unit D4
- 24-65 38th St Unit A5
- 24-65 38 St Unit D10
- 21-67 33rd St Unit 2-C
- 21-67 33rd St Unit F-4
- 21-67 33rd St Unit 3A
