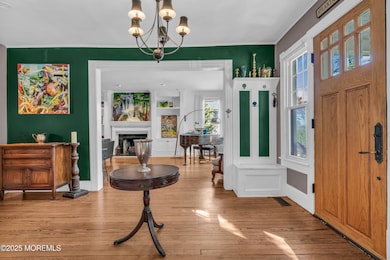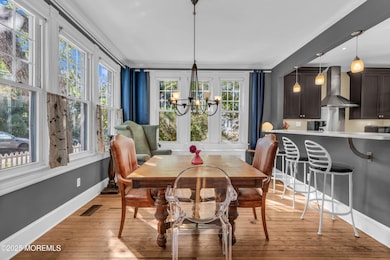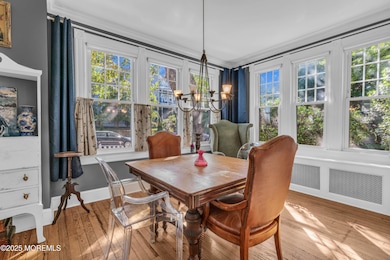23 6th Ave Atlantic Highlands, NJ 07716
Estimated payment $6,128/month
Highlights
- Bay View
- Bayside
- Wood Flooring
- Atlantic Highlands Elementary School Rated A-
- Colonial Architecture
- Attic
About This Home
This is THE ONE!! Welcome to 23 6th Avenue—this sunfilled Bayshore Colonial has timeless charm. From the gorgeous front porch to the adorable fully fenced side yard, this 4-bedroom, 3-bath, 3-story home with finished attic and FULL Basement offer everything you love about Atlantic Highlands living. Enjoy hardwood floors throughout, decorative molding, recessed lighting, and a cozy decorative fireplace. The high ceilings, numerous windows, and bright kitchen fill the home with so much natural light. Enjoy the FRONT PORCH... and Private Back Patio with Bay views! Don't miss more NYC Bay views from the 2nd and 3rd floors bedrooms. Steps from downtown restaurants, beaches, and the NYC Seastreak Ferry—this is coastal living at its best.!!! What are you waiting for !... AND NO Flood ZONE
Listing Agent
Keller Williams Realty West Monmouth License #1970479 Listed on: 10/23/2025

Home Details
Home Type
- Single Family
Est. Annual Taxes
- $10,789
Year Built
- Built in 1896
Lot Details
- 4,792 Sq Ft Lot
- Lot Dimensions are 100 x 47
Home Design
- Colonial Architecture
- Shore Colonial Architecture
- Victorian Architecture
- Shingle Roof
- Cedar Shake Siding
Interior Spaces
- 2,596 Sq Ft Home
- 3-Story Property
- Built-In Features
- Crown Molding
- Ceiling height of 9 feet on the main level
- Ceiling Fan
- Recessed Lighting
- 1 Fireplace
- Blinds
- Bay Views
- Walk-Out Basement
- Walkup Attic
- Kitchen Island
Flooring
- Wood
- Ceramic Tile
Bedrooms and Bathrooms
- 4 Bedrooms
- 3 Full Bathrooms
Laundry
- Dryer
- Washer
Parking
- No Garage
- Off-Street Parking
Outdoor Features
- Balcony
- Patio
- Porch
Location
- Bayside
Schools
- Atl Highland Elementary School
- Henry Hudson Reg Middle School
- Henry Hudson High School
Utilities
- Multiple cooling system units
- Central Air
- Heating System Uses Natural Gas
- Radiant Heating System
- Baseboard Heating
- Natural Gas Water Heater
Community Details
- No Home Owners Association
Listing and Financial Details
- Exclusions: personal itemst
- Assessor Parcel Number 05-00093-0000-00014
Map
Home Values in the Area
Average Home Value in this Area
Tax History
| Year | Tax Paid | Tax Assessment Tax Assessment Total Assessment is a certain percentage of the fair market value that is determined by local assessors to be the total taxable value of land and additions on the property. | Land | Improvement |
|---|---|---|---|---|
| 2025 | $10,789 | $738,800 | $373,500 | $365,300 |
| 2024 | $10,571 | $648,000 | $289,400 | $358,600 |
| 2023 | $10,571 | $618,900 | $268,700 | $350,200 |
| 2022 | $10,774 | $599,100 | $265,700 | $333,400 |
| 2021 | $10,774 | $548,300 | $247,100 | $301,200 |
| 2020 | $10,552 | $530,800 | $243,500 | $287,300 |
| 2019 | $10,479 | $529,000 | $243,500 | $285,500 |
| 2018 | $10,374 | $529,000 | $243,500 | $285,500 |
| 2017 | $11,416 | $429,500 | $130,000 | $299,500 |
| 2016 | $11,257 | $429,500 | $130,000 | $299,500 |
| 2015 | $10,965 | $420,200 | $130,000 | $290,200 |
| 2014 | $8,786 | $348,500 | $146,300 | $202,200 |
Property History
| Date | Event | Price | List to Sale | Price per Sq Ft | Prior Sale |
|---|---|---|---|---|---|
| 10/23/2025 10/23/25 | For Sale | $999,000 | +37.8% | $385 / Sq Ft | |
| 08/11/2020 08/11/20 | Sold | $725,100 | +5.9% | $279 / Sq Ft | View Prior Sale |
| 07/06/2020 07/06/20 | Pending | -- | -- | -- | |
| 06/25/2020 06/25/20 | For Sale | $685,000 | -- | $264 / Sq Ft |
Purchase History
| Date | Type | Sale Price | Title Company |
|---|---|---|---|
| Bargain Sale Deed | -- | -- | |
| Bargain Sale Deed | -- | None Listed On Document | |
| Deed | $725,100 | Foundation Title Llc | |
| Bargain Sale Deed | $564,000 | Agent For Chicago Title | |
| Bargain Sale Deed | $575,000 | Stewart Title Guaranty Co | |
| Deed | $595,000 | -- | |
| Deed | $175,000 | -- |
Mortgage History
| Date | Status | Loan Amount | Loan Type |
|---|---|---|---|
| Previous Owner | $688,750 | New Conventional | |
| Previous Owner | $450,000 | New Conventional | |
| Previous Owner | $431,250 | Purchase Money Mortgage | |
| Previous Owner | $420,000 | No Value Available | |
| Previous Owner | $148,000 | FHA |
Source: MOREMLS (Monmouth Ocean Regional REALTORS®)
MLS Number: 22532188
APN: 05-00093-0000-00014
- 73 3rd Ave
- 61 E Washington Ave
- 125 1st Ave
- 16 E Garfield Ave
- 12 E Garfield Ave
- 8 E Garfield Ave
- 90 E Lincoln Ave
- 4-10 E Garfield Ave
- 7 Harbor View Dr
- 58 W Highland Ave
- 54 W Washington Ave
- 421 7th Ave
- 41 South Ave
- 97 Asbury Ave
- 6 Brant Dr Unit Lot 5.03
- 7 Brant Dr Unit Lot 5.12
- 38 East Ave
- 193 Ocean Blvd
- 10 Brant Dr Unit Lot 5.05
- 13 Powell Ave
- 73 3rd Ave Unit C
- 73 3rd Ave Unit B
- 73 3rd Ave Unit A
- 10 Ocean Blvd
- 10 Ocean Blvd Unit 4D
- 10 Ocean Blvd Unit 2d
- 125 1st Ave Unit B
- 18 Middletown Ave
- 13 Victorian Woods Dr
- 165 Thousand Oaks Dr
- 96 East Ave Unit 65
- 96 East Ave Unit 77
- 33 Vanderbilt Ave Unit 13
- 46 Highland Ave
- 839 Leonardville Rd
- 1 Scenic Dr Unit 511
- 330 Shore Dr Unit E8
- 321 -323 Shore Dr Unit 23
- 317 Shore Dr Unit B
- 180 Hartshorne Rd






