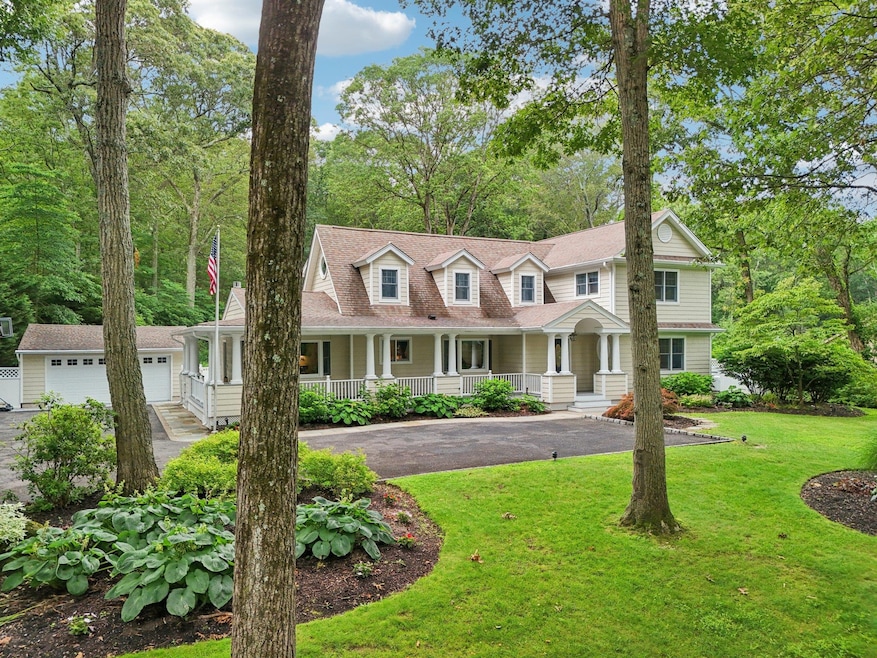23 Alpine Way Huntington Station, NY 11746
South Huntington NeighborhoodEstimated payment $7,981/month
Highlights
- Heated In Ground Pool
- 1.12 Acre Lot
- Wood Flooring
- Silas Wood Sixth Grade Center Rated A-
- Deck
- Post Modern Architecture
About This Home
Welcome to this exquisitely expanded Farm Ranch, where luxury meets comfort in every detail. Nestled on 1.12 acres of serene, park-like grounds and set back from a quiet, winding road, this impressive residence offers both privacy and tranquility.
Upon entering, you're greeted by a dramatic two-story living room featuring, a striking picture window, and breathtaking views of the expansive backyard—complete with a heated, in-ground saltwater pool. It’s a space that invites you to relax, unwind, and take in the beauty of your surroundings.
Designed with an open-concept layout ideal for both everyday living and grand entertaining, the home boasts a tastefully done kitchen with a gas range, an oversized L-shaped island with abundant counter space, and a seamless flow into the cozy family room with stacked-stone gas fireplace and dining area.
The luxurious first-floor primary suite is a private retreat, featuring French doors that open to the backyard, a spa-inspired ensuite bathroom, and ample space for relaxation. Also on the main level is a sophisticated home office with a convenient laundry closet (versatile enough for a 5th bedroom), along with a stylish powder room.
Rich hardwood floors continue throughout, leading upstairs to three additional spacious bedrooms, a full guest bath, and a versatile loft area—ideal for a second family room, home office, or quiet reading nook.
Outside, enjoy warm summer evenings on the charming wrap-around porch, rear deck, or patio—surrounded by lush landscaping and the soothing sounds of nature.
This premier property combines luxury living with unbeatable convenience—just minutes from major highways and only 3 miles to the LIRR—offering a perfect balance of seclusion and accessibility.
Come experience refined living at its finest—where every day feels like a retreat.
Listing Agent
Howard Hanna Coach Brokerage Phone: 631-757-4000 License #10401287979 Listed on: 07/16/2025
Home Details
Home Type
- Single Family
Est. Annual Taxes
- $19,121
Year Built
- Built in 1949
Lot Details
- 1.12 Acre Lot
- North Facing Home
- Back Yard Fenced
Parking
- 2 Car Detached Garage
- Garage Door Opener
- Driveway
Home Design
- Post Modern Architecture
- Frame Construction
- Vinyl Siding
Interior Spaces
- 3,200 Sq Ft Home
- 2-Story Property
- Crown Molding
- High Ceiling
- Recessed Lighting
- Chandelier
- Gas Fireplace
- Entrance Foyer
- Storage
- Dryer
- Wood Flooring
- Home Security System
- Finished Basement
Kitchen
- Eat-In Kitchen
- Microwave
- Dishwasher
- Stainless Steel Appliances
- Kitchen Island
Bedrooms and Bathrooms
- 4 Bedrooms
- Primary Bedroom on Main
- En-Suite Primary Bedroom
- Walk-In Closet
- Double Vanity
Pool
- Heated In Ground Pool
- Saltwater Pool
Outdoor Features
- Deck
- Patio
- Shed
- Private Mailbox
Schools
- Countrywood Primary Center Elementary School
- Silas Wood 6Th Grade Center Middle School
- Walt Whitman High School
Utilities
- Central Air
- Baseboard Heating
- Heating System Uses Oil
- Water Heater
- Cesspool
- Phone Available
- Cable TV Available
Listing and Financial Details
- Legal Lot and Block 020.000 / 01.00
- Assessor Parcel Number 0400-207-00-01-00-020-000
Map
Home Values in the Area
Average Home Value in this Area
Tax History
| Year | Tax Paid | Tax Assessment Tax Assessment Total Assessment is a certain percentage of the fair market value that is determined by local assessors to be the total taxable value of land and additions on the property. | Land | Improvement |
|---|---|---|---|---|
| 2024 | $18,249 | $4,400 | $400 | $4,000 |
| 2023 | $9,125 | $4,400 | $400 | $4,000 |
| 2022 | $18,033 | $4,400 | $400 | $4,000 |
| 2021 | $17,769 | $4,400 | $400 | $4,000 |
| 2020 | $17,505 | $4,400 | $400 | $4,000 |
| 2019 | $35,010 | $0 | $0 | $0 |
| 2018 | $16,712 | $4,400 | $400 | $4,000 |
| 2017 | $16,712 | $4,750 | $400 | $4,350 |
| 2016 | $17,309 | $5,000 | $400 | $4,600 |
| 2015 | -- | $5,000 | $400 | $4,600 |
| 2014 | -- | $5,000 | $400 | $4,600 |
Property History
| Date | Event | Price | Change | Sq Ft Price |
|---|---|---|---|---|
| 07/27/2025 07/27/25 | Pending | -- | -- | -- |
| 07/23/2025 07/23/25 | Off Market | $1,199,000 | -- | -- |
| 07/16/2025 07/16/25 | For Sale | $1,199,000 | -- | $375 / Sq Ft |
Purchase History
| Date | Type | Sale Price | Title Company |
|---|---|---|---|
| Deed | $263,500 | Chicago Title | |
| Deed | $263,500 | Chicago Title |
Mortgage History
| Date | Status | Loan Amount | Loan Type |
|---|---|---|---|
| Open | $150,000 | Commercial | |
| Open | $390,000 | New Conventional | |
| Closed | $12,685 | Unknown | |
| Closed | $13,664 | Unknown | |
| Closed | $444,000 | Construction | |
| Closed | $197,350 | Purchase Money Mortgage |
Source: OneKey® MLS
MLS Number: 884568
APN: 0400-207-00-01-00-020-000







