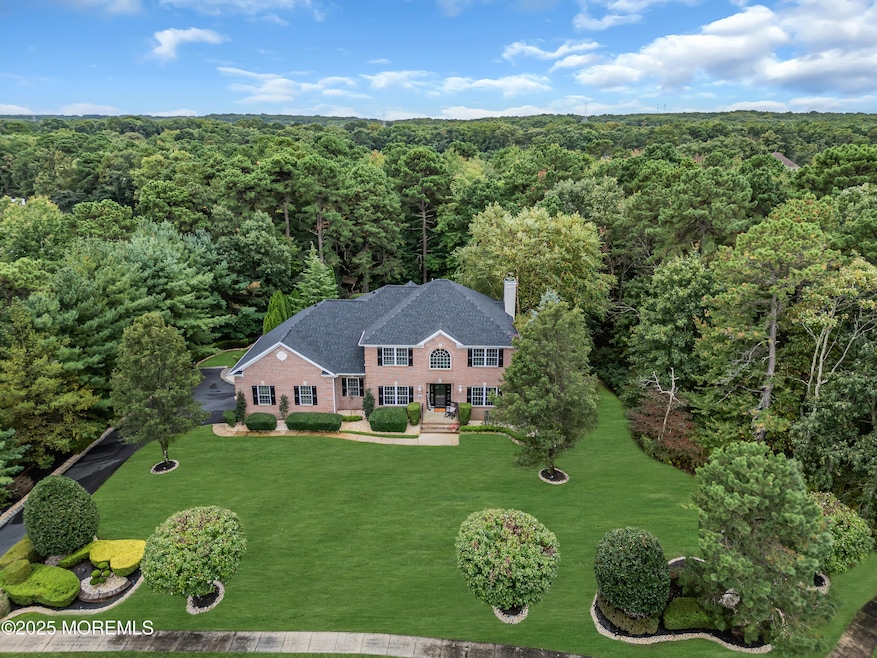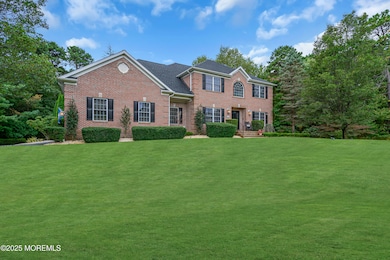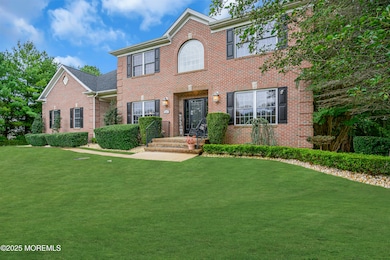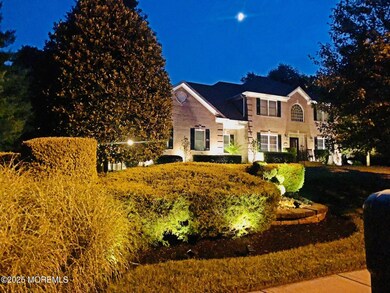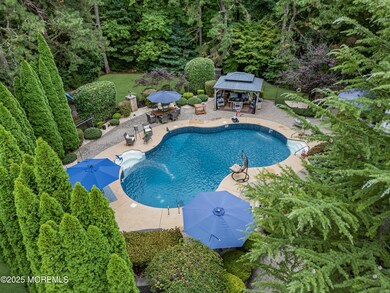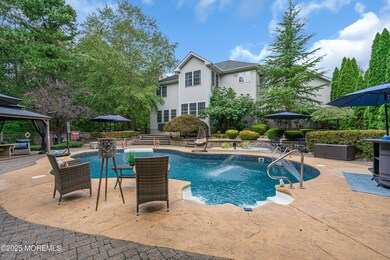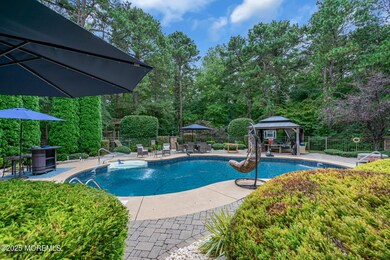23 Amethyst Way Jackson, NJ 08527
Estimated payment $6,454/month
Highlights
- Popular Property
- Heated In Ground Pool
- Backs to Trees or Woods
- Home Theater
- Colonial Architecture
- Wood Flooring
About This Home
Welcome to your private retreat in the sought after Farmingdale Woods section of Jackson Township. This stunning 4 bedroom, 2.5 bath Brick Colonial is situated on an ACRE of meticulously landscaped property. The home offers a designer kitchen with center island, quartz countertops and high end stainless steel appliances. The Living Room and Dining Rooms feature hardwood floors and custom molding. The full finished basement with Home Theatre, Wine Cellar and Cigar Room makes this space great for movie night or sporting events. The backyard offers resort style living while still offering plenty of privacy for your heated in-ground saltwater pool and expansive patio area it offers plenty of space for outdoor gatherings or quiet relaxation. This home has too many amenities to list! Located close to, shopping, dining and major highways-make this gem your home!
Home Details
Home Type
- Single Family
Est. Annual Taxes
- $14,204
Year Built
- Built in 2004
Lot Details
- 1 Acre Lot
- Cul-De-Sac
- Fenced
- Oversized Lot
- Sprinkler System
- Backs to Trees or Woods
Parking
- 2 Car Direct Access Garage
- Oversized Parking
- Garage Door Opener
- Driveway
Home Design
- Colonial Architecture
- Brick Exterior Construction
- Shingle Roof
Interior Spaces
- 3,300 Sq Ft Home
- 2-Story Property
- Home Theater Equipment
- Crown Molding
- Tray Ceiling
- Ceiling height of 9 feet on the main level
- Ceiling Fan
- Light Fixtures
- Wood Burning Fireplace
- Blinds
- Window Screens
- Family Room
- Sitting Room
- Living Room
- Dining Room
- Home Theater
- Bonus Room
- Center Hall
- Finished Basement
- Basement Fills Entire Space Under The House
- Pull Down Stairs to Attic
- Home Security System
Kitchen
- Breakfast Room
- Gas Cooktop
- Stove
- Range Hood
- Microwave
- Dishwasher
- Kitchen Island
- Quartz Countertops
Flooring
- Wood
- Carpet
- Ceramic Tile
Bedrooms and Bathrooms
- 4 Bedrooms
- Primary bedroom located on second floor
- Walk-In Closet
- Primary Bathroom is a Full Bathroom
- Dual Vanity Sinks in Primary Bathroom
- Primary Bathroom Bathtub Only
- Primary Bathroom includes a Walk-In Shower
Laundry
- Laundry Room
- Dryer
- Washer
Pool
- Heated In Ground Pool
- Outdoor Pool
- Saltwater Pool
- Vinyl Pool
- Fence Around Pool
- Pool Equipment Stays
Outdoor Features
- Balcony
- Patio
- Exterior Lighting
- Gazebo
- Play Equipment
Utilities
- Forced Air Zoned Heating and Cooling System
- Heating System Uses Natural Gas
- Well
- Natural Gas Water Heater
- Septic Tank
- Septic System
Community Details
- No Home Owners Association
- Farmingdale Woods Subdivision
Listing and Financial Details
- Assessor Parcel Number 12-01001-0000-00018
Map
Home Values in the Area
Average Home Value in this Area
Tax History
| Year | Tax Paid | Tax Assessment Tax Assessment Total Assessment is a certain percentage of the fair market value that is determined by local assessors to be the total taxable value of land and additions on the property. | Land | Improvement |
|---|---|---|---|---|
| 2025 | $14,366 | $951,400 | $293,000 | $658,400 |
| 2024 | $13,821 | $524,500 | $120,000 | $404,500 |
| 2023 | $13,548 | $524,500 | $120,000 | $404,500 |
| 2022 | $13,548 | $524,500 | $120,000 | $404,500 |
| 2021 | $13,253 | $522,300 | $120,000 | $402,300 |
| 2020 | $13,047 | $522,300 | $120,000 | $402,300 |
| 2019 | $12,869 | $522,300 | $120,000 | $402,300 |
| 2018 | $12,561 | $522,300 | $120,000 | $402,300 |
| 2017 | $12,258 | $522,300 | $120,000 | $402,300 |
| 2016 | $12,049 | $522,300 | $120,000 | $402,300 |
| 2015 | $11,804 | $522,300 | $120,000 | $402,300 |
| 2014 | $11,491 | $522,300 | $120,000 | $402,300 |
Property History
| Date | Event | Price | List to Sale | Price per Sq Ft | Prior Sale |
|---|---|---|---|---|---|
| 11/11/2025 11/11/25 | For Sale | $999,900 | +74.3% | $303 / Sq Ft | |
| 07/13/2020 07/13/20 | Sold | $573,620 | +0.7% | $174 / Sq Ft | View Prior Sale |
| 05/20/2020 05/20/20 | Pending | -- | -- | -- | |
| 05/12/2020 05/12/20 | Price Changed | $569,900 | +0.2% | $173 / Sq Ft | |
| 05/08/2020 05/08/20 | For Sale | $569,000 | -- | $172 / Sq Ft |
Purchase History
| Date | Type | Sale Price | Title Company |
|---|---|---|---|
| Deed | $573,620 | Old Republic Natl Ttl Ins Co | |
| Interfamily Deed Transfer | -- | -- | |
| Corporate Deed | $440,000 | Stewart |
Mortgage History
| Date | Status | Loan Amount | Loan Type |
|---|---|---|---|
| Open | $481,908 | FHA | |
| Previous Owner | $330,000 | Purchase Money Mortgage |
Source: MOREMLS (Monmouth Ocean Regional REALTORS®)
MLS Number: 22534129
APN: 12-01001-0000-00018
- 1 Opal Ct
- 790 Farmingdale Rd
- 103 Clover Ct
- 750 Jackson Mills Rd
- 450 Chandler Rd
- 657 Jackson Mills Rd
- 378 Sapphire Dr
- 440 Pfister Rd
- 791 Harmony Rd
- 781 Harmony Rd
- 353 Pfister Rd
- 334 Mackenzie Dr
- 3 Macintosh Ct
- 0 Gomberg Ave
- 392 Georgia Rd
- 14 Chesterfield Dr
- 12 Cedar Ct
- 28 Kacie Lynn Ct
- 284 Jackson Mills Rd
- 304 Mackenzie Dr
- 14 Stuart Dr Unit 5
- 1045 Farmingdale Rd
- 1020 Larsen Rd
- 16 Spicy Pond Rd
- 15 N American Dr
- 311 Brookfield Dr
- 206 Brookfield Dr Unit 206
- 276 Sugar Maple Ct
- 196 Willow Dr
- 190 Jackson Mills Rd
- 10 Oakwood Dr
- 554 Applewood Ct
- 15 White Oak Ct
- 8 White Oak Ct
- 111 Joan Ct Unit 111
- 75 Hickory Hill Rd
- 245 Chickadee Ct
- 1509 Dahlia Ct
- 310 Sage Ct
- 7 Sloop Square
