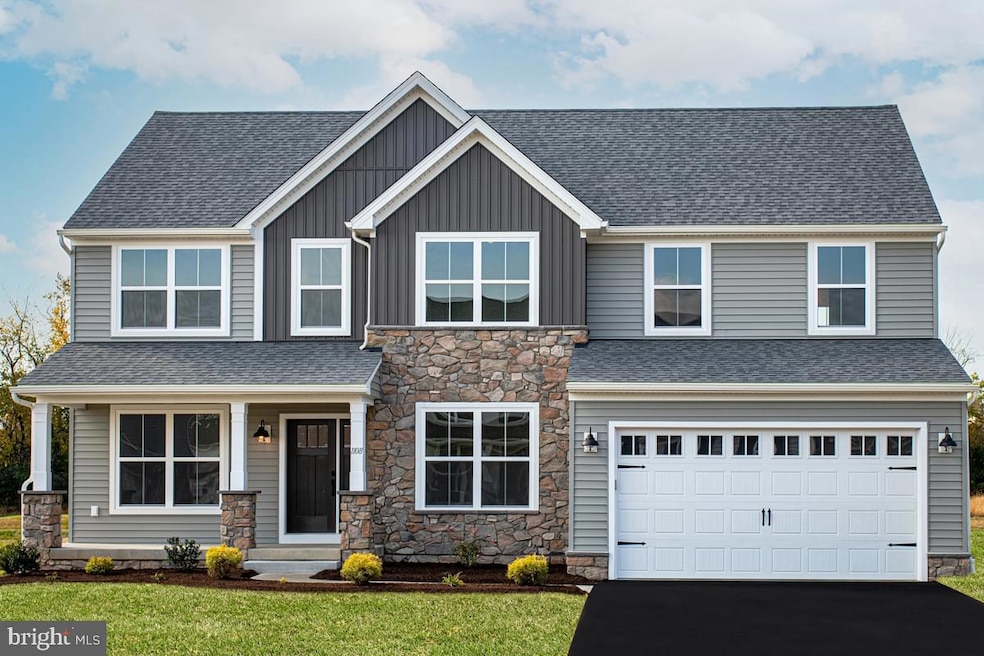23 Aquila Cir Carlisle, PA 17015
Estimated payment $3,651/month
Highlights
- New Construction
- Open Floorplan
- Main Floor Bedroom
- Eagle View Middle School Rated A
- Traditional Architecture
- Stainless Steel Appliances
About This Home
For Comp Purposes: AOS Date-4/25/2025We added two expansions to this home, first the Morning/Sunroom, extending from your kitchen, this addition completely opens your kitchen to natural light and additional seating options. Then we expanded the family room to allow for a large open floor plan with plenty of room for gathering and entertaining. Speaking of entertainment, are you looking for a space to create a theater area, gym, or room for the kids to play? Check out the finished basement, with a full bathroom complete with a walk-in shower and over 700 sq ft of space providing a lot of flexibility to make this space your own! The family room features a Gas fireplace, and you have the versatility of our flex room on the first floor, perfect for an office. Along with the eat-in area in our kitchen and the island, you also have a formal dining room and a large walk-in Pantry! Upstairs, relax in the luxurious owner's suite with double vanity sinks, a tile shower & walk-in closet in the spacious bathroom. The laundry room is conveniently nearby. Three more bedrooms, a second full bath, and an open living space/loft give you even more common space to enjoy. This home has a covered front porch to sit outside and a deck in the backyard. Plus, enjoy a 10-Year Warranty for peace of mind. Make your dream home a reality at Cumberland Preserve! Photos show the same model but may include upgrades that are not part of the listed property.Subdivision assessment pending; MLS shows zero taxes. Final taxes will be based on the improved lot and dwelling assessment.
Listing Agent
(717) 884-8308 kcalvert@berkshomes.com Berks Homes Realty, LLC Listed on: 06/13/2025
Home Details
Home Type
- Single Family
Year Built
- Built in 2025 | New Construction
Lot Details
- 0.32 Acre Lot
- Property is in excellent condition
HOA Fees
- $75 Monthly HOA Fees
Parking
- 2 Car Direct Access Garage
- 2 Driveway Spaces
- Front Facing Garage
- Garage Door Opener
Home Design
- Traditional Architecture
- Poured Concrete
- Frame Construction
- Blown-In Insulation
- Batts Insulation
- Architectural Shingle Roof
- Fiberglass Roof
- Asphalt Roof
- Stone Siding
- Vinyl Siding
- Passive Radon Mitigation
- Concrete Perimeter Foundation
- Rough-In Plumbing
- Stick Built Home
Interior Spaces
- Property has 2 Levels
- Open Floorplan
- Recessed Lighting
- Double Pane Windows
- Vinyl Clad Windows
- Insulated Windows
- Window Screens
- Insulated Doors
- Family Room Off Kitchen
- Combination Kitchen and Dining Room
- Washer and Dryer Hookup
Kitchen
- Microwave
- Dishwasher
- Stainless Steel Appliances
- Kitchen Island
- Disposal
Flooring
- Carpet
- Ceramic Tile
Bedrooms and Bathrooms
- 4 Bedrooms
- Main Floor Bedroom
- En-Suite Bathroom
- Walk-In Closet
- Walk-in Shower
Unfinished Basement
- Basement Fills Entire Space Under The House
- Interior Basement Entry
Home Security
- Carbon Monoxide Detectors
- Fire and Smoke Detector
Eco-Friendly Details
- Energy-Efficient Appliances
- Energy-Efficient Windows with Low Emissivity
Outdoor Features
- Exterior Lighting
- Porch
Schools
- Cumberland Valley High School
Utilities
- Forced Air Heating and Cooling System
- Vented Exhaust Fan
- Programmable Thermostat
- 200+ Amp Service
- Electric Water Heater
Community Details
- $500 Capital Contribution Fee
- Association fees include common area maintenance
- Built by Berks Homes
- Cumberland Preserve Subdivision, Beacon Pointe B Floorplan
Map
Home Values in the Area
Average Home Value in this Area
Property History
| Date | Event | Price | Change | Sq Ft Price |
|---|---|---|---|---|
| 06/13/2025 06/13/25 | Pending | -- | -- | -- |
| 06/13/2025 06/13/25 | For Sale | $569,386 | -- | $151 / Sq Ft |
Source: Bright MLS
MLS Number: PACB2043206
- 15 Aquila Cir
- 0 Georgia Mae Plan at Cumberland Preserve Estates Unit PACB2035580
- 0 Blue Ridge Plan at Cumberland Preserve Estates Unit PACB2035566
- 11 Aquila Cir
- 0 Beacon Pointe Plan at Cumberland Preserve Estates Unit PACB2035568
- 5 Aquila Cir
- 0 Molly Plan at Cumberland Preserve Estates Unit PACB2035574
- 0 Copper Beech Plan at Cumberland Preserve Estates Unit PACB2035570
- 119 Long Bend Dr
- 93 Long Bend Dr
- Molly Plan at Cumberland Preserve - Estates
- Georgia Mae Plan at Cumberland Preserve - Estates
- Copper Beech Plan at Cumberland Preserve - Estates
- Beacon Pointe Plan at Cumberland Preserve - Estates
- 133 Rex Dr
- 54 Monarch Dr
- 4 Mimosa Ln
- 52 Buckeye Ln
- 37 Creekside Ln
- 48 Peach Ln







