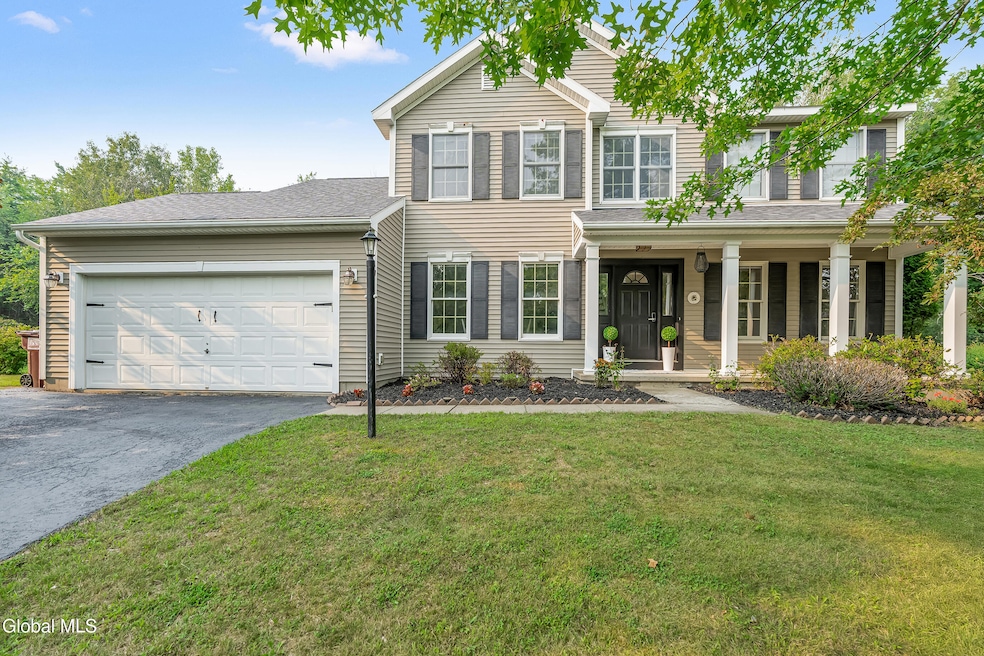23 Ashgrove Ln Selkirk, NY 12158
Estimated payment $3,981/month
Highlights
- View of Trees or Woods
- Deck
- Wood Flooring
- Colonial Architecture
- Wooded Lot
- 1 Fireplace
About This Home
***OPEN HOUSE CANCELLED***
Stunning 4-5 bed colonial in top rated Bethlehem Schools! Filled with natural light, this beautifully updated home offers an open floor plan perfect for everyday living and entertaining. The gorgeous kitchen features quartz countertops and stainless appliances and opens to a spacious deck overlooking a serene wooded yard that stretches FAR beyond the tree line. Wallpaper peel/stick for easy removal! The primary suite includes an en suite bath & walk-in closet. First-floor laundry makes life easy! Upstairs, a lovely den, formerly a bedroom, can easily be converted back, offering great flexibility. HVAC 2023, Roof 2019, washer/dryer 2023 & newer water heater . Large/Dry basement! All just minutes to Elm Ave Park with pools, spray grounds, sports fields, playgrounds and year round fun!
Home Details
Home Type
- Single Family
Est. Annual Taxes
- $11,080
Year Built
- Built in 2002 | Remodeled
Lot Details
- 0.47 Acre Lot
- Wooded Lot
Parking
- 2 Car Attached Garage
- Driveway
Home Design
- Colonial Architecture
- Vinyl Siding
- Concrete Perimeter Foundation
- Asphalt
Interior Spaces
- 2,464 Sq Ft Home
- 2-Story Property
- Crown Molding
- 1 Fireplace
- Entrance Foyer
- Family Room
- Living Room
- Dining Room
- Views of Woods
- Unfinished Basement
- Basement Fills Entire Space Under The House
Kitchen
- Eat-In Kitchen
- Oven
- Range
- Microwave
- Dishwasher
- Wine Cooler
Flooring
- Wood
- Vinyl
Bedrooms and Bathrooms
- 4 Bedrooms
- Primary bedroom located on second floor
- Bathroom on Main Level
- Ceramic Tile in Bathrooms
Laundry
- Laundry Room
- Laundry on main level
- Washer and Dryer
Outdoor Features
- Deck
- Exterior Lighting
- Porch
Schools
- Bethlehem Central High School
Utilities
- Forced Air Heating and Cooling System
- Heating System Uses Natural Gas
- Cable TV Available
Community Details
- No Home Owners Association
Listing and Financial Details
- Legal Lot and Block 31.000 / 2
- Assessor Parcel Number 012200 109.05-2-31
Map
Home Values in the Area
Average Home Value in this Area
Tax History
| Year | Tax Paid | Tax Assessment Tax Assessment Total Assessment is a certain percentage of the fair market value that is determined by local assessors to be the total taxable value of land and additions on the property. | Land | Improvement |
|---|---|---|---|---|
| 2024 | $11,016 | $330,100 | $71,500 | $258,600 |
| 2023 | $10,780 | $330,100 | $71,500 | $258,600 |
| 2022 | $9,957 | $330,100 | $71,500 | $258,600 |
| 2021 | $10,017 | $330,100 | $71,500 | $258,600 |
| 2020 | $10,509 | $330,100 | $71,500 | $258,600 |
| 2019 | $8,985 | $330,100 | $71,500 | $258,600 |
| 2018 | $10,529 | $330,100 | $71,500 | $258,600 |
| 2017 | $10,122 | $330,100 | $71,500 | $258,600 |
| 2016 | $10,122 | $330,100 | $71,500 | $258,600 |
| 2015 | -- | $330,100 | $71,500 | $258,600 |
| 2014 | -- | $330,100 | $71,500 | $258,600 |
Property History
| Date | Event | Price | Change | Sq Ft Price |
|---|---|---|---|---|
| 08/30/2025 08/30/25 | Pending | -- | -- | -- |
| 08/26/2025 08/26/25 | Price Changed | $579,000 | -2.7% | $235 / Sq Ft |
| 08/07/2025 08/07/25 | For Sale | $595,000 | +41.7% | $241 / Sq Ft |
| 02/24/2023 02/24/23 | Sold | $420,000 | -6.6% | $170 / Sq Ft |
| 01/12/2023 01/12/23 | Pending | -- | -- | -- |
| 01/06/2023 01/06/23 | For Sale | $449,900 | -- | $183 / Sq Ft |
Purchase History
| Date | Type | Sale Price | Title Company |
|---|---|---|---|
| Warranty Deed | $420,000 | None Listed On Document | |
| Warranty Deed | $213,800 | Jill Polk |
Mortgage History
| Date | Status | Loan Amount | Loan Type |
|---|---|---|---|
| Open | $420,000 | New Conventional | |
| Closed | $420,000 | New Conventional |
Source: Global MLS
MLS Number: 202523387
APN: 012200-109-005-0002-031-000-0000
- 35 Ivywood Dr
- 31 Indigo Ct
- 23 Indigo Ct
- 5 Seville Way
- 9 Seville Way
- 17 Indigo Ct
- 43 Heritage Way
- 274 Elm Ave E
- 42 Heritage Way
- 8 Indigo Ct
- 38 Heritage Way
- 32 Heritage Way
- Belle Grove II Plan at Heritage Manor - Trademark Series
- Aberdeen Plan at Heritage Manor - Trademark Series
- Oakhill Plan at Heritage Manor - Trademark Series
- Brookdale I Plan at Heritage Manor - Trademark Series
- Tyler Plan at Heritage Manor - Trademark Series
- Savanna Plan at Heritage Manor - Trademark Series
- Meadow Plan at Heritage Manor - Trademark Series
- Hudson Plan at Heritage Manor - Trademark Series







