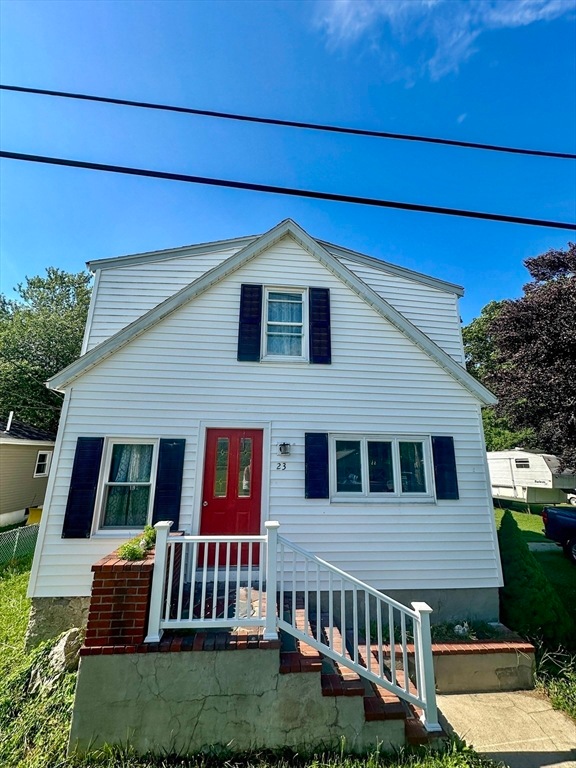
23 Bardsley St Acushnet, MA 02743
Estimated payment $2,771/month
Highlights
- Above Ground Pool
- Farmhouse Style Home
- Porch
- Wood Burning Stove
- No HOA
- Window Unit Cooling System
About This Home
Welcome to 23 Bardsley St! This 3-bedroom home with updated bathroom, located in the desirable town of Acushnet offers a blend of convenience and comfort. Step inside to find a spacious living room, with a wood burning stove, that is perfect for entertaining or relaxing with loved ones. The, newly renovated, bonus room, features brand new floors and fresh paint, making it a versatile space for a home office, playroom, gym, etc. Step up from the living room, to a good sized eat-in Kitchen with new tile flooring and freshly painted kitchen cabinets and separate dining room. Upstairs you'll find 3, decent sized, bedrooms. Outside, you'll find a good sized yard and off street parking. This well-maintained home is ready for you to move in and make it your own.
Home Details
Home Type
- Single Family
Est. Annual Taxes
- $3,900
Year Built
- Built in 1965
Lot Details
- 7,780 Sq Ft Lot
- Cleared Lot
Home Design
- Farmhouse Style Home
- Frame Construction
- Shingle Roof
- Concrete Perimeter Foundation
Interior Spaces
- 1,824 Sq Ft Home
- Wood Burning Stove
- Laminate Flooring
Kitchen
- Oven
- Range
- Microwave
- Dishwasher
Bedrooms and Bathrooms
- 3 Bedrooms
- Primary bedroom located on second floor
- 1 Full Bathroom
Laundry
- Dryer
- Washer
Unfinished Basement
- Basement Fills Entire Space Under The House
- Interior Basement Entry
- Laundry in Basement
Parking
- 4 Car Parking Spaces
- Driveway
- Open Parking
- Off-Street Parking
Outdoor Features
- Above Ground Pool
- Rain Gutters
- Porch
Utilities
- Window Unit Cooling System
- Heating System Uses Natural Gas
- Baseboard Heating
- Tankless Water Heater
- Gas Water Heater
Community Details
- No Home Owners Association
Listing and Financial Details
- Assessor Parcel Number 15.144.212,4034138
Map
Home Values in the Area
Average Home Value in this Area
Tax History
| Year | Tax Paid | Tax Assessment Tax Assessment Total Assessment is a certain percentage of the fair market value that is determined by local assessors to be the total taxable value of land and additions on the property. | Land | Improvement |
|---|---|---|---|---|
| 2025 | $39 | $361,400 | $96,000 | $265,400 |
| 2024 | $3,885 | $340,500 | $91,800 | $248,700 |
| 2023 | $3,600 | $300,000 | $83,400 | $216,600 |
| 2022 | $3,670 | $276,600 | $79,300 | $197,300 |
| 2021 | $3,326 | $240,500 | $79,300 | $161,200 |
| 2020 | $3,353 | $240,500 | $79,300 | $161,200 |
| 2019 | $3,205 | $226,000 | $79,300 | $146,700 |
| 2018 | $3,097 | $214,800 | $79,300 | $135,500 |
| 2017 | $2,986 | $206,800 | $79,300 | $127,500 |
| 2016 | $2,817 | $193,900 | $79,300 | $114,600 |
| 2015 | $2,769 | $193,900 | $79,300 | $114,600 |
Property History
| Date | Event | Price | Change | Sq Ft Price |
|---|---|---|---|---|
| 07/31/2025 07/31/25 | Pending | -- | -- | -- |
| 07/15/2025 07/15/25 | For Sale | $449,900 | 0.0% | $247 / Sq Ft |
| 06/12/2025 06/12/25 | Off Market | $449,900 | -- | -- |
| 05/22/2025 05/22/25 | Price Changed | $449,900 | -1.1% | $247 / Sq Ft |
| 05/12/2025 05/12/25 | Price Changed | $455,000 | -4.2% | $249 / Sq Ft |
| 04/23/2025 04/23/25 | Price Changed | $475,000 | -5.0% | $260 / Sq Ft |
| 03/30/2025 03/30/25 | Price Changed | $499,900 | -2.9% | $274 / Sq Ft |
| 03/23/2025 03/23/25 | For Sale | $514,900 | +37.7% | $282 / Sq Ft |
| 06/24/2022 06/24/22 | Sold | $374,000 | +6.9% | $205 / Sq Ft |
| 05/25/2022 05/25/22 | Pending | -- | -- | -- |
| 05/05/2022 05/05/22 | For Sale | $350,000 | -- | $192 / Sq Ft |
Purchase History
| Date | Type | Sale Price | Title Company |
|---|---|---|---|
| Deed | $226,600 | -- |
Mortgage History
| Date | Status | Loan Amount | Loan Type |
|---|---|---|---|
| Open | $214,972 | FHA |
Similar Homes in the area
Source: MLS Property Information Network (MLS PIN)
MLS Number: 73347993
APN: ACUS-000015-000000-144212






