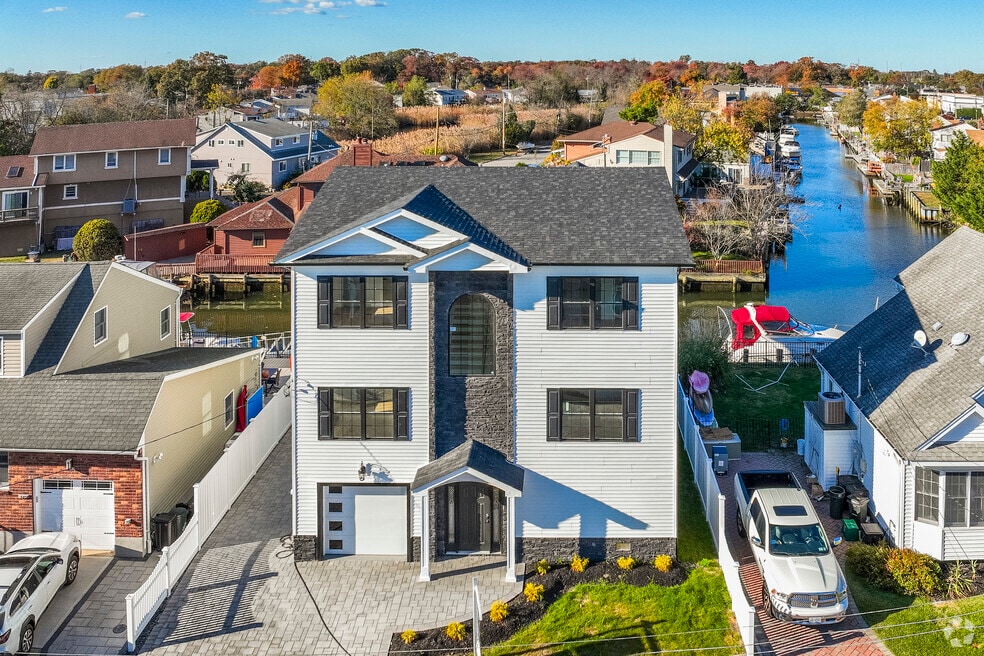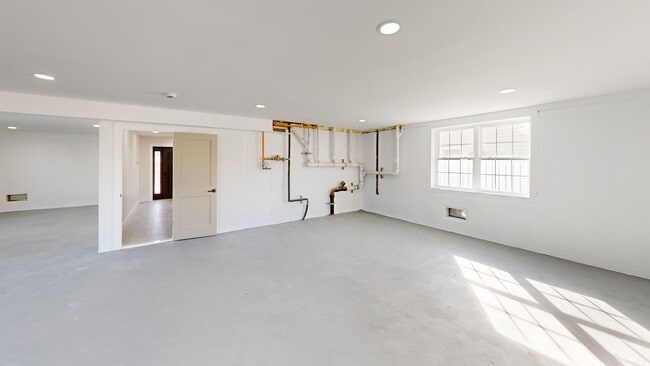
23 Bay St Bellmore, NY 11710
Estimated payment $7,440/month
Highlights
- Eat-In Gourmet Kitchen
- Waterfront
- Canal Access
- Shore Road School Rated A-
- Open Floorplan
- Colonial Architecture
About This Home
New Waterfront Construction! Welcome to this elegant Center Hall Colonial nestled on a scenic waterfront lot. This thoughtfully designed Energy Star home features five spacious bedrooms and three full bath, offering an ideal blend of classic charm and modern convenience. Enter into the grand entry with a wide staircase and 9-foot ceilings, leading to an open and airy design concept adorned with custom millwork and refined architectural details. The formal dining room is perfect for entertaining, while the electric fireplace adds warmth and ambiance to the living space. The family room and open kitchen have water views. The Kitchen is open concept w/Center Island, Quartz Counter tops and Energy Efficient appliances and plenty of cabinet space. A first-floor guest suite or potential home office provides flexibility, and the primary bedroom includes a luxurious walk-in closet for ample storage. The upstairs laundry room adds convenience to everyday living. The Primary Bedroom has water views, His & Her walk-in closets w/en-suite with a separate soaking tub. Enjoy comfort year-round with two-zone central air conditioning and heating, and appreciate the energy efficiency of the Energy Star-Certified home, w/ wall hung Navien Boiler. This waterfront gem blends timeless Colonial styling with upscale finishes and a modern floor plan - perfect for those seeking beauty, functionality, and efficiency in their next home. There is also room for a Boat, Jet Skis and other water sports activities. Attached garage open to the back yard w/ plenty of storage. Near shops, near Newbridge Park. Newbridge Park has a playground, baseball/basketball court, pool, ice-skating rink and dog park. Too much to list!
Listing Agent
Century 21 AA Realty Brokerage Phone: 516-826-8100 License #10401347268 Listed on: 06/27/2025
Co-Listing Agent
Century 21 AA Realty Brokerage Phone: 516-826-8100 License #10401380794
Home Details
Home Type
- Single Family
Est. Annual Taxes
- $4,551
Year Built
- Built in 2025
Lot Details
- 5,000 Sq Ft Lot
- Lot Dimensions are 50 x 100
- Waterfront
- Cul-De-Sac
- South Facing Home
- Partially Fenced Property
- Vinyl Fence
- Level Lot
Parking
- 1 Car Attached Garage
- Garage Door Opener
- Driveway
- Off-Street Parking
Home Design
- Colonial Architecture
- Frame Construction
- Foam Insulation
- Vinyl Siding
Interior Spaces
- 2,800 Sq Ft Home
- 3-Story Property
- Open Floorplan
- Cathedral Ceiling
- Recessed Lighting
- Fireplace
- New Windows
- Entrance Foyer
- Formal Dining Room
- Storage
- Laminate Flooring
- Water Views
- Fire Sprinkler System
Kitchen
- Eat-In Gourmet Kitchen
- Gas Oven
- Cooktop
- Dishwasher
- ENERGY STAR Qualified Appliances
- Kitchen Island
Bedrooms and Bathrooms
- 5 Bedrooms
- Main Floor Bedroom
- Dual Closets
- Bathroom on Main Level
- 3 Full Bathrooms
- Double Vanity
- Soaking Tub
Laundry
- Laundry Room
- Washer and Dryer Hookup
Outdoor Features
- Canal Access
- Exterior Lighting
- Private Mailbox
Location
- Property is near shops
Schools
- Reinhard Early Childhood Center Elementary School
- Grand Avenue Middle School
- John F Kennedy High School
Utilities
- Forced Air Heating and Cooling System
- Ductless Heating Or Cooling System
- Heating System Uses Natural Gas
- Natural Gas Connected
Listing and Financial Details
- Legal Lot and Block 7 / 640
- Assessor Parcel Number 2089-63-040-00-0007-0
3D Interior and Exterior Tours
Floorplans
Map
Home Values in the Area
Average Home Value in this Area
Tax History
| Year | Tax Paid | Tax Assessment Tax Assessment Total Assessment is a certain percentage of the fair market value that is determined by local assessors to be the total taxable value of land and additions on the property. | Land | Improvement |
|---|---|---|---|---|
| 2025 | $456 | $15 | $15 | -- |
| 2024 | $122 | $15 | $15 | $0 |
| 2023 | $505 | $15 | $15 | $0 |
| 2022 | $505 | $15 | $15 | $0 |
| 2021 | $763 | $15 | $15 | $0 |
| 2020 | $1,390 | $76 | $76 | $0 |
| 2019 | $361 | $76 | $76 | $0 |
| 2018 | $948 | $76 | $0 | $0 |
| 2017 | $825 | $76 | $76 | $0 |
| 2016 | $1,158 | $76 | $76 | $0 |
| 2015 | $310 | $76 | $76 | $0 |
| 2014 | $310 | $76 | $76 | $0 |
| 2013 | $291 | $76 | $76 | $0 |
Property History
| Date | Event | Price | List to Sale | Price per Sq Ft | Prior Sale |
|---|---|---|---|---|---|
| 10/01/2025 10/01/25 | Price Changed | $1,349,000 | -3.6% | $482 / Sq Ft | |
| 06/27/2025 06/27/25 | For Sale | $1,399,000 | +351.3% | $500 / Sq Ft | |
| 10/28/2024 10/28/24 | Sold | $310,000 | -4.6% | -- | View Prior Sale |
| 07/29/2024 07/29/24 | Pending | -- | -- | -- | |
| 06/26/2024 06/26/24 | For Sale | $325,000 | -- | -- |
Purchase History
| Date | Type | Sale Price | Title Company |
|---|---|---|---|
| Bargain Sale Deed | $310,000 | Stewart Title Insurance Co | |
| Bargain Sale Deed | $310,000 | Stewart Title Insurance Co | |
| Bargain Sale Deed | $310,000 | Stewart Title Insurance Co | |
| Bargain Sale Deed | $310,000 | Stewart Title Insurance Co | |
| Bargain Sale Deed | -- | None Available | |
| Bargain Sale Deed | -- | None Available | |
| Bargain Sale Deed | -- | None Available | |
| Bargain Sale Deed | -- | None Available |
Mortgage History
| Date | Status | Loan Amount | Loan Type |
|---|---|---|---|
| Open | $796,263 | Commercial | |
| Closed | $796,263 | Commercial |
About the Listing Agent
Maria's Other Listings
Source: OneKey® MLS
MLS Number: 882532
APN: 2089-63-040-00-0007-0
- 221 Bedford Ave
- 2207 Willow St
- 2167 Marvin Place
- 220 Grand Ave
- 3531 Shore Place
- 3610 Ionia St
- 505 S Main St
- 346 S Main St
- 1260 Little Neck Ave
- 25 Northridge Ave
- 149 Washburn Ave Unit 3
- 87-89 S Main St Unit 204
- 1225 Bellmore Ave Unit bellmore
- 215 Colonial Ave Unit 1
- 45 Broadway
- 45 Dehnhoff Ave
- 2403 Hampton Ave
- 124 Smith St Unit 1N
- 71 N Main St Unit F
- 71 N Main St Unit E





