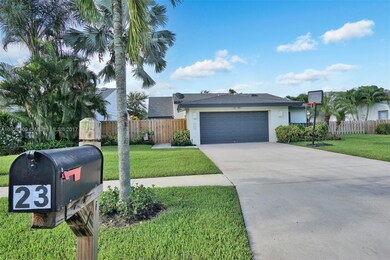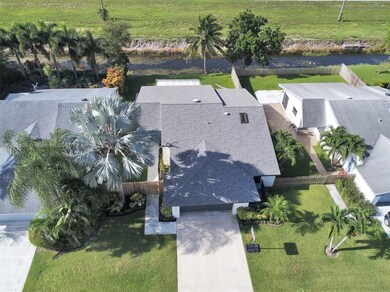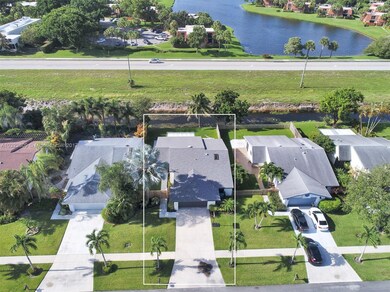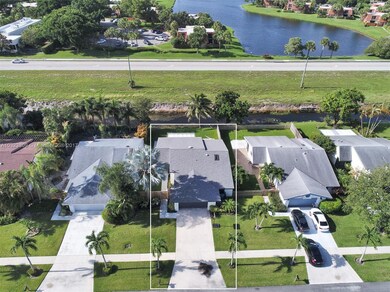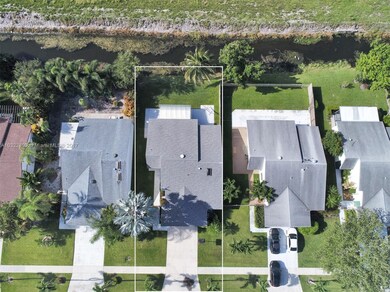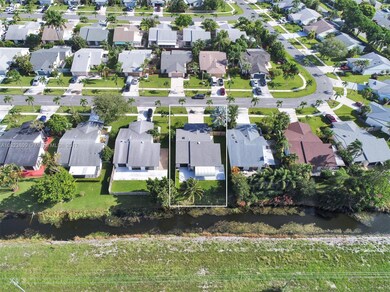
23 Baytree Cir Boynton Beach, FL 33436
Meadows NeighborhoodHighlights
- Home fronts a canal
- Ranch Style House
- Utility Room in Garage
- Vaulted Ceiling
- Community Pool
- Formal Dining Room
About This Home
As of December 2024BEAUTIFUL SFH IN A VERY NICE WELL KEPT COMMUNITY, 3/2 WITH A 2 CAR GARAGE, RING DOORBELL & SECURITY SYSTEM STAYS, LARGE KITCHEN WITH GRANITE COUNTER, TILE, WOOD FLOORING IN BEDROOMS, RECENTLY RENOVATED & PERMITED BATHROOM, IMPACT SLIDING DOORS, VAULTED CEILINGS MAKE THIS HOME VERY BRIGHT, PLENTY OF STORAGE, WALK IN CLOSET IN THE MASTER BEDROOM, ATTIC FOR EXTRA STORAGE, VERY NICE GATED BACKYARD WITH LANDSCAPING REDONE, COMMUNITY POOL, TENNIS, CLOSE TO ALL MAJOR ROADS, RESTAURANTS, SCHOOLS, THIS HOME IS A MUST SEE!
Last Agent to Sell the Property
Barrington Home Realty License #3280583 Listed on: 08/08/2017
Home Details
Home Type
- Single Family
Est. Annual Taxes
- $2,601
Year Built
- Built in 1985
Lot Details
- 5,500 Sq Ft Lot
- 40 Ft Wide Lot
- Home fronts a canal
- East Facing Home
- Fenced
- Property is zoned PUD
HOA Fees
- $120 Monthly HOA Fees
Parking
- 2 Car Attached Garage
- Automatic Garage Door Opener
- Driveway
- Open Parking
Property Views
- Canal
- Garden
Home Design
- Ranch Style House
- Composition Roof
- Concrete Block And Stucco Construction
Interior Spaces
- 1,584 Sq Ft Home
- Vaulted Ceiling
- Ceiling Fan
- Awning
- Formal Dining Room
- Utility Room in Garage
- Ceramic Tile Flooring
Kitchen
- Self-Cleaning Oven
- Electric Range
- Microwave
- Dishwasher
- Snack Bar or Counter
- Disposal
Bedrooms and Bathrooms
- 3 Bedrooms
- Split Bedroom Floorplan
- 2 Full Bathrooms
- Dual Sinks
- Shower Only
Laundry
- Laundry in Garage
- Dryer
- Washer
Home Security
- Impact Glass
- High Impact Door
Outdoor Features
- Canal Width 1-80 Feet
- Patio
- Exterior Lighting
- Porch
Utilities
- Central Heating and Cooling System
Listing and Financial Details
- Assessor Parcel Number 08434507010020230
Community Details
Overview
- Meadows 300 1,Baytree Subdivision
- Maintained Community
Recreation
- Community Pool
Ownership History
Purchase Details
Home Financials for this Owner
Home Financials are based on the most recent Mortgage that was taken out on this home.Purchase Details
Home Financials for this Owner
Home Financials are based on the most recent Mortgage that was taken out on this home.Purchase Details
Purchase Details
Home Financials for this Owner
Home Financials are based on the most recent Mortgage that was taken out on this home.Purchase Details
Home Financials for this Owner
Home Financials are based on the most recent Mortgage that was taken out on this home.Purchase Details
Home Financials for this Owner
Home Financials are based on the most recent Mortgage that was taken out on this home.Purchase Details
Home Financials for this Owner
Home Financials are based on the most recent Mortgage that was taken out on this home.Similar Homes in Boynton Beach, FL
Home Values in the Area
Average Home Value in this Area
Purchase History
| Date | Type | Sale Price | Title Company |
|---|---|---|---|
| Warranty Deed | $497,500 | Patch Reef Title | |
| Warranty Deed | $497,500 | Patch Reef Title | |
| Warranty Deed | $297,000 | Consumers First Title Co Icn | |
| Quit Claim Deed | -- | None Available | |
| Warranty Deed | $221,000 | Consumers First Title Co Inc | |
| Warranty Deed | $136,000 | Harbor Land Title Llc | |
| Warranty Deed | $200,000 | All County Title Services In | |
| Warranty Deed | $106,500 | -- |
Mortgage History
| Date | Status | Loan Amount | Loan Type |
|---|---|---|---|
| Previous Owner | $67,806 | FHA | |
| Previous Owner | $291,620 | FHA | |
| Previous Owner | $236,583 | VA | |
| Previous Owner | $228,293 | VA | |
| Previous Owner | $150,000 | Purchase Money Mortgage | |
| Previous Owner | $40,000 | Credit Line Revolving | |
| Previous Owner | $105,000 | Unknown | |
| Previous Owner | $35 | New Conventional | |
| Previous Owner | $101,000 | No Value Available |
Property History
| Date | Event | Price | Change | Sq Ft Price |
|---|---|---|---|---|
| 12/03/2024 12/03/24 | Sold | $497,500 | -0.5% | $314 / Sq Ft |
| 08/11/2024 08/11/24 | Price Changed | $500,000 | -2.9% | $316 / Sq Ft |
| 07/24/2024 07/24/24 | For Sale | $515,000 | +73.4% | $325 / Sq Ft |
| 01/19/2018 01/19/18 | Sold | $297,000 | -0.3% | $188 / Sq Ft |
| 12/20/2017 12/20/17 | Pending | -- | -- | -- |
| 09/20/2017 09/20/17 | Price Changed | $297,999 | -0.6% | $188 / Sq Ft |
| 07/30/2017 07/30/17 | For Sale | $299,900 | +35.7% | $189 / Sq Ft |
| 12/31/2013 12/31/13 | Sold | $221,000 | -1.8% | $140 / Sq Ft |
| 12/01/2013 12/01/13 | Pending | -- | -- | -- |
| 10/03/2013 10/03/13 | For Sale | $225,000 | +65.4% | $142 / Sq Ft |
| 07/24/2013 07/24/13 | Sold | $136,000 | +0.7% | $86 / Sq Ft |
| 06/24/2013 06/24/13 | Pending | -- | -- | -- |
| 04/09/2013 04/09/13 | For Sale | $135,000 | -- | $85 / Sq Ft |
Tax History Compared to Growth
Tax History
| Year | Tax Paid | Tax Assessment Tax Assessment Total Assessment is a certain percentage of the fair market value that is determined by local assessors to be the total taxable value of land and additions on the property. | Land | Improvement |
|---|---|---|---|---|
| 2024 | $8,074 | $271,930 | -- | -- |
| 2023 | $7,807 | $264,010 | $0 | $0 |
| 2022 | $7,730 | $256,320 | $0 | $0 |
| 2021 | $7,698 | $248,854 | $0 | $0 |
| 2020 | $7,788 | $245,418 | $0 | $245,418 |
| 2019 | $5,540 | $240,418 | $0 | $240,418 |
| 2018 | $2,674 | $152,794 | $0 | $0 |
| 2017 | $2,637 | $149,651 | $0 | $0 |
| 2016 | $2,601 | $146,573 | $0 | $0 |
| 2015 | $2,647 | $145,554 | $0 | $0 |
| 2014 | $2,647 | $144,399 | $0 | $0 |
Agents Affiliated with this Home
-
R
Seller's Agent in 2024
Racquel Donaldson
Keller Williams Realty Boca Raton
(561) 543-0198
1 in this area
3 Total Sales
-
T
Buyer's Agent in 2024
Tracy Greene
Keller Williams Realty Jupiter
(561) 310-6040
1 in this area
66 Total Sales
-

Seller's Agent in 2018
Kirk Layne
Barrington Home Realty
(954) 655-7334
20 Total Sales
-

Seller's Agent in 2013
Isabelle Fortin
Lucky Florida Realty
(954) 790-9969
2 Total Sales
-

Seller's Agent in 2013
Jeff Tricoli
KW Reserve Palm Beach
(561) 220-2258
7 in this area
1,748 Total Sales
-
W
Buyer's Agent in 2013
William Rigo
Hudson Realty Of The Plm Bchs
Map
Source: MIAMI REALTORS® MLS
MLS Number: A10323809
APN: 08-43-45-07-01-002-0230
- 82 Baytree Cir
- 172 Meadows Dr
- 164 Meadows Dr
- 241 Meadows Dr Unit 241
- 404 Live Oak Ln
- 413 Live Oak Ln Unit 413
- 421 Live Oak Ln
- 312 Meadows Dr Unit 31B
- 11 Meadows Dr Unit 1A
- 1202 Copley Ct
- 26 Chelsea Ln
- 101 Via de Casas Norte
- 304 Andover Ct
- 311 Buttonwood Ln
- 203 Andover Ct Unit 2c
- 217 Live Oak Ln
- 2701 Amherst Ct
- 77 Via de Casas Norte
- 1168 Rialto Dr
- 10 Afton Place

