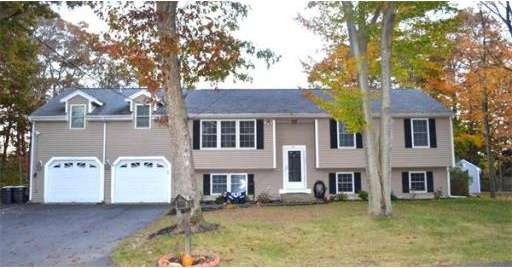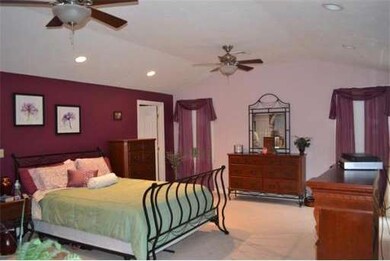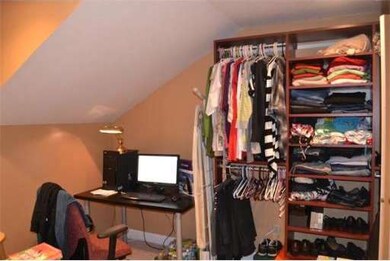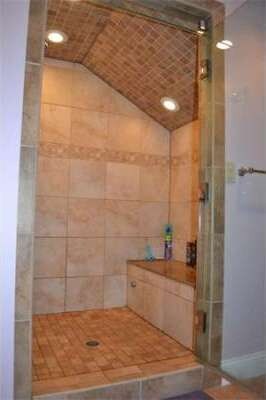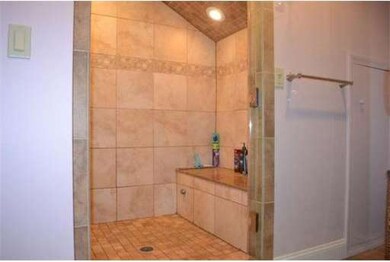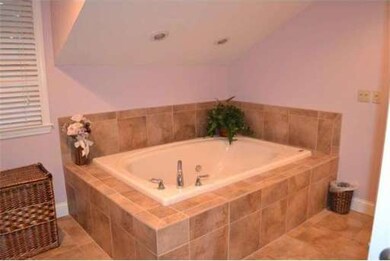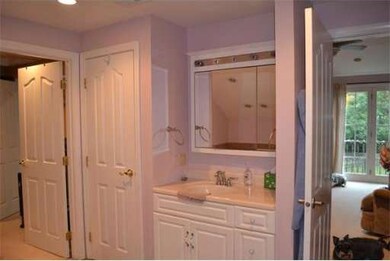
23 Beaver St Brockton, MA 02302
About This Home
As of May 2025Pride of ownership is evident throughout this Contemporary Raised Ranch - Great home for large or extended family w/TWO master suites plus THREE additional bedrooms, LR, DA, kit, exercise rm, den, utility rm, exercise rm, sitting rm, 3 full baths, 2 car att garage, inground pool w/salt water filter & patio, fenced in back yard, security system & central air 2 zones. 2nd flr 21x16 master w/walk-in closet, whirlpool tub, steam shower & sauna. Walking distance to Massasoit Community College
Home Details
Home Type
Single Family
Est. Annual Taxes
$6,779
Year Built
2000
Lot Details
0
Listing Details
- Lot Description: Paved Drive
- Special Features: 12
- Property Sub Type: Detached
- Year Built: 2000
Interior Features
- Has Basement: Yes
- Primary Bathroom: Yes
- Number of Rooms: 8
- Amenities: Shopping, Medical Facility, House of Worship, University
- Electric: Circuit Breakers, 200 Amps
- Energy: Insulated Windows, Storm Doors
- Flooring: Wood, Tile, Wall to Wall Carpet
- Insulation: Full
- Interior Amenities: Security System, Cable Available, Sauna/Steam/Hot Tub, French Doors
- Basement: Full, Sump Pump
- Bedroom 2: First Floor, 13X10
- Bedroom 3: First Floor, 13X11
- Bedroom 4: First Floor, 10X9
- Bedroom 5: Basement, 22X11
- Bathroom #1: First Floor, 11X7
- Bathroom #2: Second Floor, 17X10
- Bathroom #3: Basement, 11X7
- Kitchen: First Floor, 23X11
- Laundry Room: Basement, 8X9
- Living Room: First Floor, 14X13
- Master Bedroom: Second Floor, 21X16
- Master Bedroom Description: Flooring - Wall to Wall Carpet, Closet - Walk-in, Ceiling Fan(s), Ceiling - Cathedral, Bathroom - Full, French Doors, Cable Hookup, Deck - Exterior, Balcony - Exterior, Exterior Access, Recessed Lighting
Exterior Features
- Construction: Frame
- Exterior: Vinyl
- Exterior Features: Deck, Gutters, Fenced Yard, Pool - Inground, Patio - Enclosed, Storage Shed, Stone Wall
- Foundation: Poured Concrete
Garage/Parking
- Garage Parking: Attached, Under, Garage Door Opener
- Garage Spaces: 2
- Parking: Off-Street
- Parking Spaces: 6
Utilities
- Cooling Zones: 2
- Heat Zones: 2
- Hot Water: Natural Gas
- Utility Connections: for Gas Range, Washer Hookup
Ownership History
Purchase Details
Home Financials for this Owner
Home Financials are based on the most recent Mortgage that was taken out on this home.Purchase Details
Purchase Details
Home Financials for this Owner
Home Financials are based on the most recent Mortgage that was taken out on this home.Purchase Details
Purchase Details
Similar Homes in Brockton, MA
Home Values in the Area
Average Home Value in this Area
Purchase History
| Date | Type | Sale Price | Title Company |
|---|---|---|---|
| Deed | $750,000 | None Available | |
| Deed | $750,000 | None Available | |
| Quit Claim Deed | -- | -- | |
| Quit Claim Deed | -- | -- | |
| Not Resolvable | $291,000 | -- | |
| Not Resolvable | $291,000 | -- | |
| Deed | $425,000 | -- | |
| Deed | $425,000 | -- | |
| Deed | $179,900 | -- | |
| Deed | $179,900 | -- |
Mortgage History
| Date | Status | Loan Amount | Loan Type |
|---|---|---|---|
| Open | $736,415 | FHA | |
| Closed | $736,415 | FHA | |
| Previous Owner | $143,800 | Credit Line Revolving | |
| Previous Owner | $257,000 | No Value Available | |
| Previous Owner | $276,450 | New Conventional | |
| Previous Owner | $340,862 | FHA |
Property History
| Date | Event | Price | Change | Sq Ft Price |
|---|---|---|---|---|
| 05/15/2025 05/15/25 | Sold | $750,000 | 0.0% | $254 / Sq Ft |
| 04/02/2025 04/02/25 | Pending | -- | -- | -- |
| 03/25/2025 03/25/25 | For Sale | $750,000 | +157.7% | $254 / Sq Ft |
| 06/25/2013 06/25/13 | Sold | $291,000 | -3.0% | $108 / Sq Ft |
| 04/26/2013 04/26/13 | Pending | -- | -- | -- |
| 10/21/2012 10/21/12 | For Sale | $299,900 | -- | $111 / Sq Ft |
Tax History Compared to Growth
Tax History
| Year | Tax Paid | Tax Assessment Tax Assessment Total Assessment is a certain percentage of the fair market value that is determined by local assessors to be the total taxable value of land and additions on the property. | Land | Improvement |
|---|---|---|---|---|
| 2025 | $6,779 | $559,800 | $141,100 | $418,700 |
| 2024 | $6,706 | $557,900 | $141,100 | $416,800 |
| 2023 | $6,020 | $463,800 | $109,300 | $354,500 |
| 2022 | $5,672 | $406,000 | $99,500 | $306,500 |
| 2021 | $5,461 | $376,600 | $83,700 | $292,900 |
| 2020 | $5,478 | $361,600 | $77,400 | $284,200 |
| 2019 | $5,531 | $355,900 | $75,100 | $280,800 |
| 2018 | $4,940 | $307,600 | $75,100 | $232,500 |
| 2017 | $4,630 | $287,600 | $75,100 | $212,500 |
| 2016 | $4,991 | $287,500 | $73,200 | $214,300 |
| 2015 | $5,028 | $277,000 | $73,200 | $203,800 |
| 2014 | $4,732 | $261,000 | $73,200 | $187,800 |
Agents Affiliated with this Home
-

Seller's Agent in 2025
Mission Realty Advisors
Compass
133 Total Sales
-
O
Seller Co-Listing Agent in 2025
Ozzy Moore
Compass
(617) 650-0840
10 Total Sales
-
R
Buyer's Agent in 2025
Rollins Laurent
RE/MAX
-

Seller's Agent in 2013
Beth Basler
Conway - Bridgewater
(508) 468-0328
34 Total Sales
Map
Source: MLS Property Information Network (MLS PIN)
MLS Number: 71449799
APN: BROC-000140-000058
