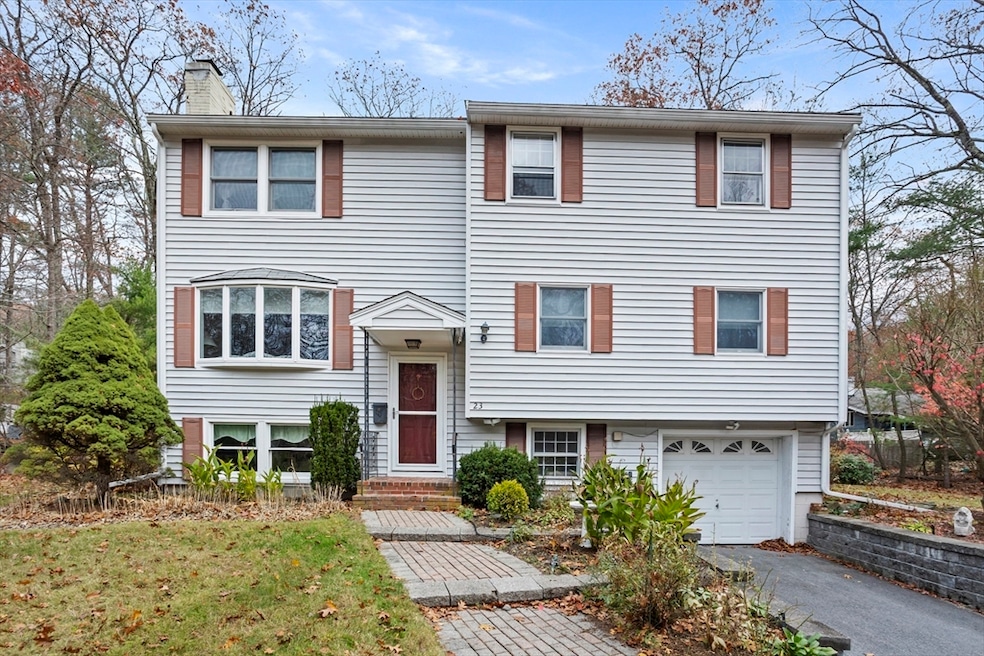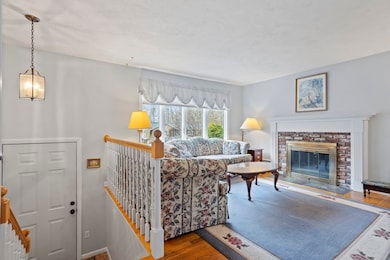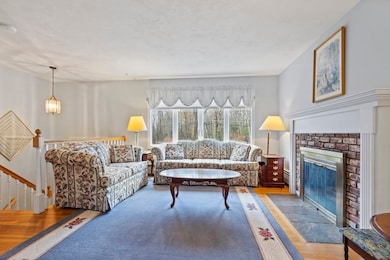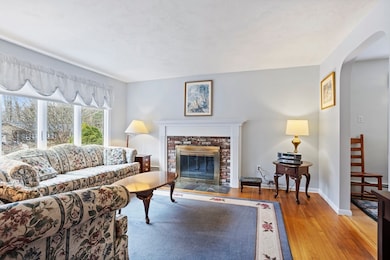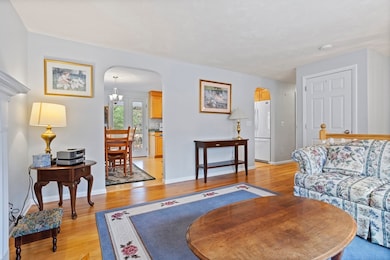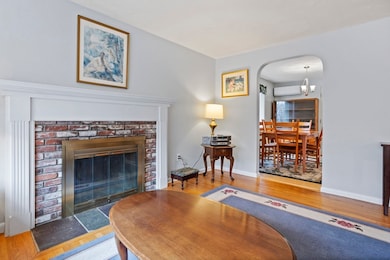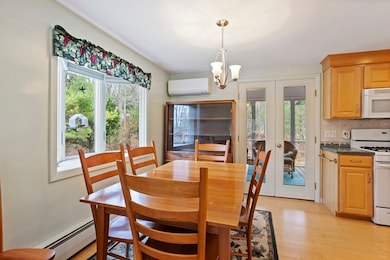23 Bentley Ln Chelmsford, MA 01824
Hitchinpost NeighborhoodEstimated payment $4,910/month
Highlights
- Custom Closet System
- Colonial Architecture
- Property is near public transit
- Parker Middle School Rated A-
- Deck
- Wood Flooring
About This Home
Welcome to this well-loved, long-time family home—proudly coming to the market for the first time! Tucked within a quiet, inviting neighborhood, this spacious colonial offers incredible flexibility w/a versatile floor plan, perfect for a variety of lifestyles. Main level features a bright LR & eat-in kitchen that opens to a 3-season porch overlooking a level backyard, perfect for gatherings, play, or quiet relaxation. An expansive primary BR & add’l BR are conveniently on this floor. Head upstairs to find the home’s most flexible living area—an excellent potential in-law suite. With a spacious family room, 3 BR’s & updated full BA, this level provides comfort & privacy for guests, extended family, or teen retreat. LL includes a bonus room, office, over-sized laundry room w/half bath & access to the 1-car garage. Also features Weil-McLain boiler & hot water system(2020), plus peace of mind w/automatic backup generator. Filled w/warmth, potential & ready for a new chapter.
Open House Schedule
-
Saturday, November 22, 202511:00 am to 1:00 pm11/22/2025 11:00:00 AM +00:0011/22/2025 1:00:00 PM +00:00Add to Calendar
-
Sunday, November 23, 202511:00 am to 1:00 pm11/23/2025 11:00:00 AM +00:0011/23/2025 1:00:00 PM +00:00Add to Calendar
Home Details
Home Type
- Single Family
Est. Annual Taxes
- $9,908
Year Built
- Built in 1962
Lot Details
- 0.69 Acre Lot
- Corner Lot
- Garden
- Property is zoned RB
Parking
- 1 Car Attached Garage
- Tuck Under Parking
- Off-Street Parking
Home Design
- Colonial Architecture
- Frame Construction
- Shingle Roof
- Concrete Perimeter Foundation
Interior Spaces
- Ceiling Fan
- Recessed Lighting
- Decorative Lighting
- Light Fixtures
- Insulated Windows
- Bay Window
- Arched Doorways
- Living Room with Fireplace
- Dining Area
- Home Office
- Bonus Room
- Sun or Florida Room
- Screened Porch
Kitchen
- Stove
- Range
- Microwave
- Dishwasher
- Solid Surface Countertops
Flooring
- Wood
- Wall to Wall Carpet
- Ceramic Tile
Bedrooms and Bathrooms
- 5 Bedrooms
- Primary Bedroom on Main
- Custom Closet System
- Dual Closets
- Double Vanity
- Soaking Tub
- Bathtub with Shower
- Separate Shower
Laundry
- Laundry Room
- Laundry in Bathroom
- Dryer
- Washer
- Sink Near Laundry
- Laundry Chute
Finished Basement
- Basement Fills Entire Space Under The House
- Exterior Basement Entry
- Laundry in Basement
Outdoor Features
- Deck
- Outdoor Storage
Location
- Property is near public transit
- Property is near schools
Utilities
- Ductless Heating Or Cooling System
- Heating System Uses Natural Gas
- Baseboard Heating
- Generator Hookup
- Power Generator
- Gas Water Heater
Listing and Financial Details
- Legal Lot and Block 4 / 0306
- Assessor Parcel Number M:0070 B:0306 L:4,3906922
Community Details
Recreation
- Park
- Jogging Path
- Bike Trail
Additional Features
- No Home Owners Association
- Shops
Map
Home Values in the Area
Average Home Value in this Area
Tax History
| Year | Tax Paid | Tax Assessment Tax Assessment Total Assessment is a certain percentage of the fair market value that is determined by local assessors to be the total taxable value of land and additions on the property. | Land | Improvement |
|---|---|---|---|---|
| 2025 | $9,908 | $712,800 | $337,600 | $375,200 |
| 2024 | $9,706 | $712,600 | $337,600 | $375,000 |
| 2023 | $9,460 | $658,300 | $363,100 | $295,200 |
| 2022 | $8,820 | $559,300 | $311,500 | $247,800 |
| 2021 | $8,602 | $546,500 | $285,800 | $260,700 |
| 2020 | $8,278 | $503,200 | $248,900 | $254,300 |
| 2019 | $7,735 | $473,100 | $246,500 | $226,600 |
| 2018 | $8,060 | $448,800 | $222,100 | $226,700 |
| 2017 | $7,822 | $436,500 | $207,900 | $228,600 |
| 2016 | $7,286 | $404,100 | $199,400 | $204,700 |
| 2015 | $7,160 | $382,900 | $181,100 | $201,800 |
| 2014 | $6,899 | $363,500 | $170,700 | $192,800 |
Property History
| Date | Event | Price | List to Sale | Price per Sq Ft |
|---|---|---|---|---|
| 11/19/2025 11/19/25 | For Sale | $775,000 | -- | $302 / Sq Ft |
Purchase History
| Date | Type | Sale Price | Title Company |
|---|---|---|---|
| Quit Claim Deed | -- | None Available | |
| Quit Claim Deed | -- | None Available | |
| Deed | -- | -- |
Mortgage History
| Date | Status | Loan Amount | Loan Type |
|---|---|---|---|
| Previous Owner | $50,000 | No Value Available |
Source: MLS Property Information Network (MLS PIN)
MLS Number: 73456225
APN: CHEL-000070-000306-000004
- 4 Longmeadow Rd
- 202 Westford St
- 4 Spruce St
- 6 Clover Hill Dr
- 14 Arbutus Ave
- 181 Littleton Rd Unit 242
- 40 Grandview Rd
- 37 Berkeley Dr
- 28 Chestnut Hill Rd
- 7 Amble Rd
- 113 Graniteville Rd
- 214 Graniteville Rd
- 9 Acton Rd Unit 4
- 8 Galloway Rd
- 66 Acton Rd
- 10 Aldrich Ln
- 81 Bartlett St
- 18 Scotty Hollow Dr Unit A18
- 255 North Rd Unit 65
- 255 North Rd Unit 172
- 189 Littleton Rd Unit 44
- 189 Littleton Rd Unit 53
- 11 Checkerberry Ln
- 198 Littleton Rd
- 225 Littleton Rd
- 7 Village View Rd
- 30 Worthen St Unit C4
- 52 Littleton Rd Unit 1
- 255 North Rd Unit 46
- 29 Rainbow Ave
- 44 Boston Rd
- 5 Equestrian Ln
- 96 Richardson Rd Unit A22
- 1 Technology Dr
- 1250 Westford St
- 500 Princeton Way
- 255 Princeton St
- 26 Evergreen St
- 829 Princeton Blvd
- 670-678 Princeton Blvd
