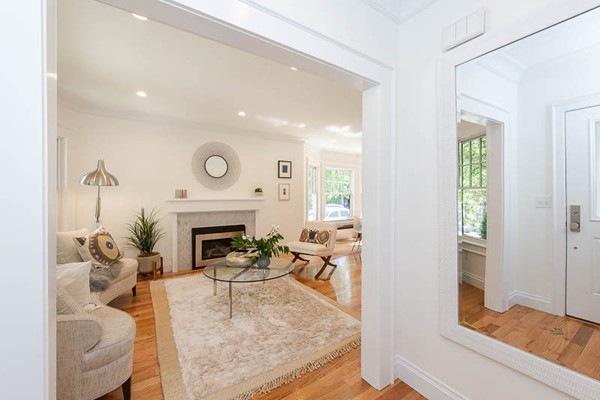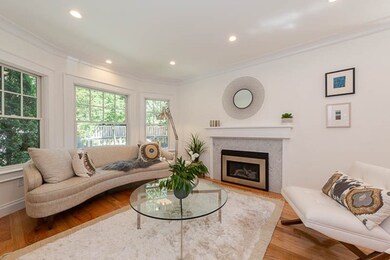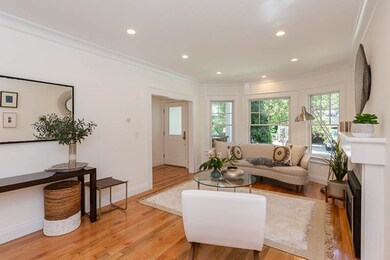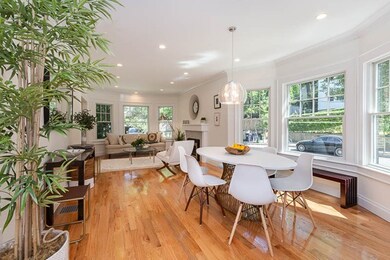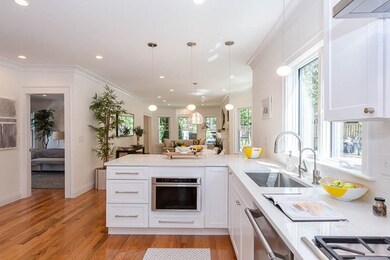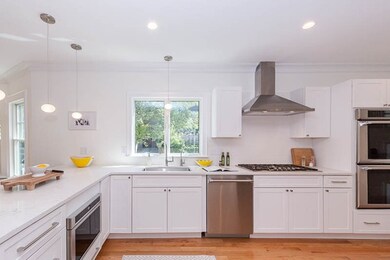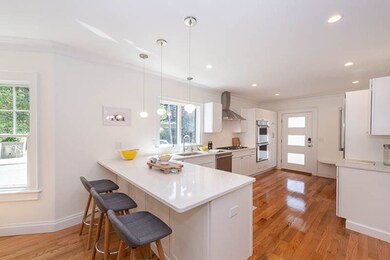
23 Blakeslee St Cambridge, MA 02138
West Cambridge NeighborhoodHighlights
- Wood Flooring
- Tankless Water Heater
- Forced Air Heating and Cooling System
About This Home
As of May 2021This thoughtful complete gut renovation provides 3 beds, 2 and 1/2 baths, sun-filled open living, dining, kitchen with wood floors, & gas fireplace. The chef's kitchen is appointed with quartz countertops and Thermador appliances, including a 36" gas range, wall ovens and drawer microwave. Built in bench by backdoor for easy in and out, and 1/2 bathroom for easy entertaining. Large master bedroom suite with 2 walk-in closets & connected bathroom - separate shower & bathtub, large double sink vanity & heated tile floors. Lower level: large 2nd living area, two bedrooms, full bathroom and laundry room. All new windows, electrical, plumbing, 2 zone heating & cooling system; integrated video doorbells, rear deadbolts and garage door can be controlled by phone. Located on the corner of a quiet side street - walking distance to the much sought Brattle Street neighborhood and the quintessential Cambridge and restaurants in Huron Village. Offers in by 3p on 8/28 will be reviewed same evening
Property Details
Home Type
- Condominium
Year Built
- Built in 1922
HOA Fees
- $350 per month
Parking
- 1 Car Garage
Kitchen
- Built-In Oven
- Built-In Range
- Range Hood
- Microwave
- Freezer
- Dishwasher
- Disposal
Flooring
- Wood
- Tile
Laundry
- Dryer
- Washer
Utilities
- Forced Air Heating and Cooling System
- Hydro-Air Heating System
- Tankless Water Heater
- Natural Gas Water Heater
- Cable TV Available
Additional Features
- Basement
Ownership History
Purchase Details
Home Financials for this Owner
Home Financials are based on the most recent Mortgage that was taken out on this home.Purchase Details
Home Financials for this Owner
Home Financials are based on the most recent Mortgage that was taken out on this home.Similar Homes in the area
Home Values in the Area
Average Home Value in this Area
Purchase History
| Date | Type | Sale Price | Title Company |
|---|---|---|---|
| Deed | $1,700,000 | -- | |
| Quit Claim Deed | -- | -- |
Mortgage History
| Date | Status | Loan Amount | Loan Type |
|---|---|---|---|
| Open | $1,300,000 | Adjustable Rate Mortgage/ARM | |
| Previous Owner | $1,500,000 | Purchase Money Mortgage | |
| Previous Owner | $850,000 | Unknown | |
| Previous Owner | $250,000 | Credit Line Revolving | |
| Previous Owner | $340,000 | No Value Available | |
| Previous Owner | $160,000 | No Value Available |
Property History
| Date | Event | Price | Change | Sq Ft Price |
|---|---|---|---|---|
| 05/14/2021 05/14/21 | Sold | $2,005,000 | +13.6% | $905 / Sq Ft |
| 03/30/2021 03/30/21 | Pending | -- | -- | -- |
| 03/24/2021 03/24/21 | For Sale | $1,765,000 | +3.8% | $796 / Sq Ft |
| 10/12/2018 10/12/18 | Sold | $1,700,000 | 0.0% | $767 / Sq Ft |
| 08/29/2018 08/29/18 | Pending | -- | -- | -- |
| 08/22/2018 08/22/18 | For Sale | $1,700,000 | 0.0% | $767 / Sq Ft |
| 08/15/2018 08/15/18 | Off Market | $1,700,000 | -- | -- |
| 07/20/2018 07/20/18 | Pending | -- | -- | -- |
| 07/11/2018 07/11/18 | For Sale | $1,700,000 | 0.0% | $767 / Sq Ft |
| 06/29/2018 06/29/18 | Off Market | $1,700,000 | -- | -- |
| 06/13/2018 06/13/18 | For Sale | $1,700,000 | -- | $767 / Sq Ft |
Tax History Compared to Growth
Tax History
| Year | Tax Paid | Tax Assessment Tax Assessment Total Assessment is a certain percentage of the fair market value that is determined by local assessors to be the total taxable value of land and additions on the property. | Land | Improvement |
|---|---|---|---|---|
| 2025 | -- | $0 | $0 | $0 |
| 2024 | -- | $0 | $0 | $0 |
| 2023 | $0 | $0 | $0 | $0 |
Agents Affiliated with this Home
-
T
Seller's Agent in 2021
The Team - Real Estate Advisors
Coldwell Banker Realty - Cambridge
(978) 996-3604
7 in this area
350 Total Sales
-

Seller Co-Listing Agent in 2021
Robin Kelly
Coldwell Banker Realty - Cambridge
(617) 852-3776
1 in this area
27 Total Sales
-
G
Buyer's Agent in 2021
Gail Roberts, Ed Feijo & Team
Coldwell Banker Realty - Cambridge
(617) 844-2712
83 in this area
335 Total Sales
-
K
Seller's Agent in 2018
Kerry Coyne
Hope Real Estate Enterprises
3 Total Sales
Map
Source: MLS Property Information Network (MLS PIN)
MLS Number: 72345660
APN: CAMB M:00232 L:00052
- 422-424 Walden St
- 57 Brewster St
- 55 Fayerweather St
- 50 Chilton St
- 109 Lake View Ave
- 318 Concord Ave Unit 1
- 318 Concord Ave Unit 2
- 193 Concord Ave Unit 8
- 131 Fayerweather St Unit 131
- 361 Walden St Unit 361
- 172 Brattle St
- 359 Walden St
- 148 Huron Ave
- 15 Hubbard Park Rd
- 8 Holly Ave Unit 1
- 8 Holly Ave Unit 2
- 8 Traill St
- 90 Lexington Ave
- 14-16 Field St
- 80 Alpine St
