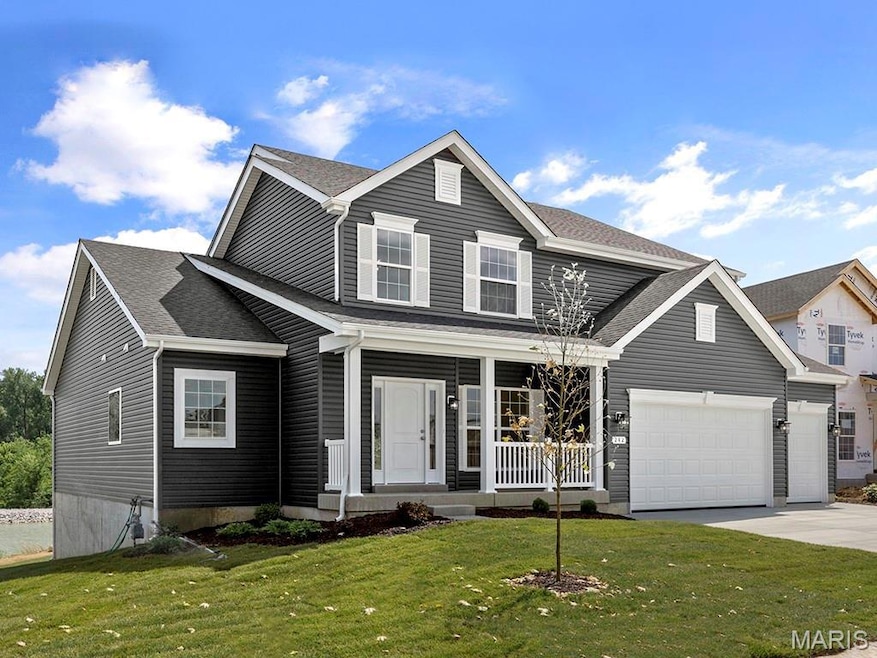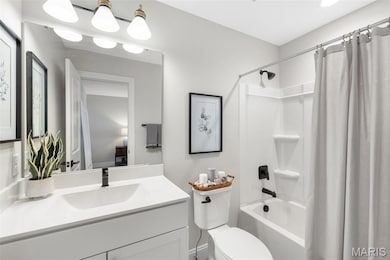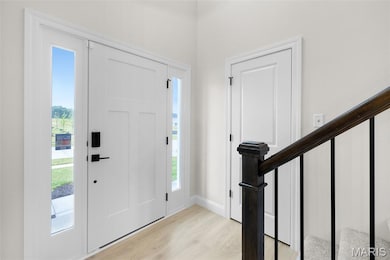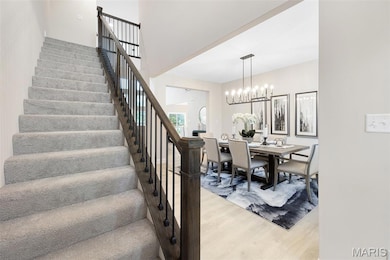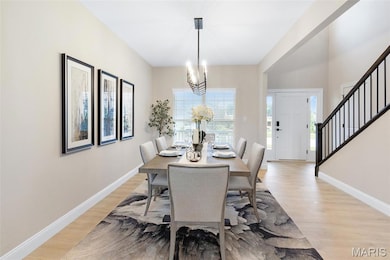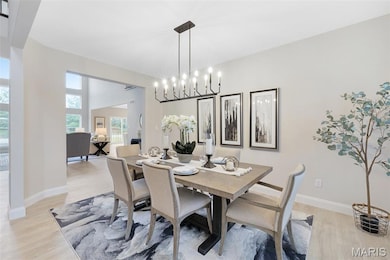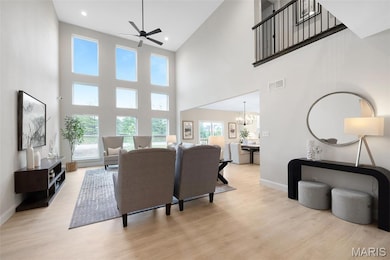23 Bluestem Ct Lake Saint Louis, MO 63367
Estimated payment $4,402/month
Highlights
- New Construction
- Open Floorplan
- Great Room
- Wentzville South Middle School Rated A-
- Traditional Architecture
- No HOA
About This Home
New McBride Homes Pin Oak 1.5-story luxury home with 4 BR, 3.5 BA, ready this winter! This expanded floorplan w/3 CAR GARAGE! Enjoy a 2-story great room with a floor-to-ceiling window wall, 9’ ceilings, 6’ windows, & wood laminate flooring. The gourmet chef’s kitchen features Winsted Burlap 42” cabinets, large island, quartz counters with a backsplash, GE stainless steel appliances, & double ovens. Formal dining room off the foyer. Main-level primary suite w/walk-in closet & private bath w/soaking tub, shower, double vanities & private water closet. Upstairs has a Jack & Jill bath between bedrooms 1 & 2, plus a private bath for bedroom 3. Extras include dual-zone HVAC, spindled staircase, matte black fixtures, 2-panel doors, main floor laundry and more! Bluestem Estates offers beautiful new homes in Lake St Louis near restaurants & entertainment! Enjoy peace of mind with McBride Homes’ 10 year builders warranty & incredible customer service! Display photos shown.
Home Details
Home Type
- Single Family
Parking
- 3 Car Attached Garage
Home Design
- New Construction
- Traditional Architecture
- Frame Construction
- Vinyl Siding
Interior Spaces
- 3,184 Sq Ft Home
- 2-Story Property
- Open Floorplan
- Ceiling Fan
- Entrance Foyer
- Great Room
- Breakfast Room
- Formal Dining Room
- Basement Fills Entire Space Under The House
- Laundry Room
Kitchen
- Double Oven
- Electric Range
- Microwave
- Dishwasher
- Stainless Steel Appliances
- Disposal
Bedrooms and Bathrooms
- 4 Bedrooms
- Walk-In Closet
- Soaking Tub
Schools
- Green Tree Elem. Elementary School
- Wentzville South Middle School
- Timberland High School
Utilities
- Forced Air Heating and Cooling System
- Heating System Uses Natural Gas
- Underground Utilities
Community Details
- No Home Owners Association
- Built by McBride Homes
- Pin Oak Community
Map
Home Values in the Area
Average Home Value in this Area
Property History
| Date | Event | Price | List to Sale | Price per Sq Ft |
|---|---|---|---|---|
| 11/13/2025 11/13/25 | For Sale | $701,855 | -- | $220 / Sq Ft |
Source: MARIS MLS
MLS Number: MIS25076418
- 2 Maple Expanded at Bluestem Estate
- 2 Nottingham at Bluestem Estates
- 2 Pin Oak at Bluestem Estates
- 2 Hickory at Bluestem Estates
- 2 Hermitage II at Bluestem Estat
- 2 Sequoia at Bluestem Estates
- 2 Nottingham at Hawk Ridge
- 2 Pin Oak at Hawk Ridge Estate
- 2 Sequoia at Hawk Ridge Estate
- 2 Hermitage II at Hawk Ridge
- 2 Hickory at Hawk Ridge Estate
- 286 Osprey Ct
- 288 Osprey Ct
- 280 Osprey Ct
- 306 Osprey Ct
- Orf Road Orf Rd
- 2 Maple Expanded at Hawk Ridge
- 1 Rochester @ Creekside Sommers
- 2046 Hawks Landing Dr
- 0 Rosemont @ Montage at Hawk Ridge Unit MIS25059726
- 2500 Hawk Ridge Trail Ct
- 110 Shire Dr
- 2133 Welsh Dr
- 307 Willow Manor Dr
- 1000 Fountain Grass Dr
- 4000 Brady Way
- 634 Country Heights Dr
- 231 Greengate Dr
- 318 Countryshire Dr
- 1837 English Oak Dr
- 213 Countryshire Dr
- 518 Golden Leaf Ct
- 202 Dauphine Dr
- 103 Ripple Creek Dr
- 102 Ripple Creek Dr
- 2200 Spring Creek Ln
- 128 Ripple Creek Dr
- 142 Ripple Creek Dr
- 101 Lemon Dr
- 8 Nantua Ct
