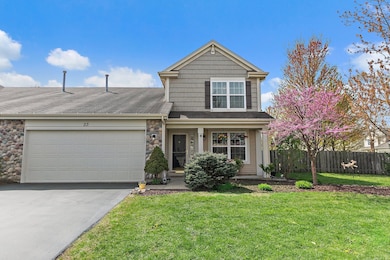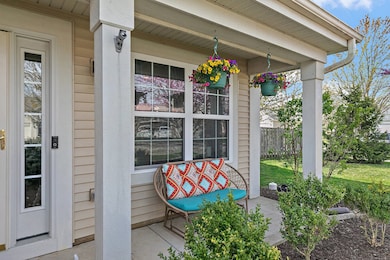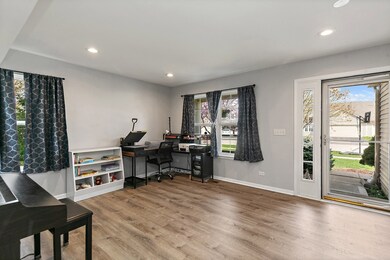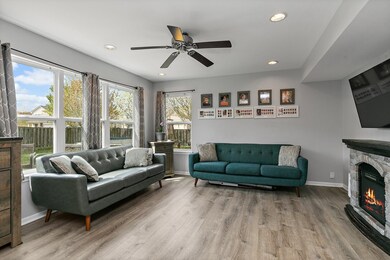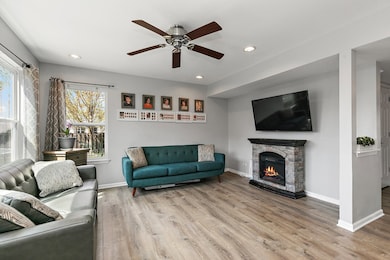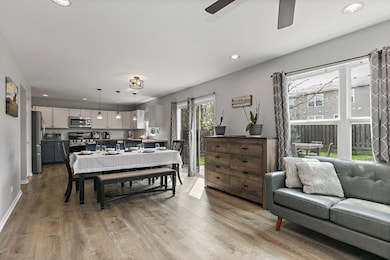
23 Boathouse Rd Pingree Grove, IL 60140
Highlights
- Fitness Center
- Corner Lot
- Formal Dining Room
- Hampshire High School Rated A-
- Community Pool
- Porch
About This Home
As of June 2025**MULTIPLE OFFERS RECEIVED. Best and final offers due Sunday, May 4th by 6pm with a decision on Monday the 5th** Welcome to 23 Boathouse Road, a stunning duplex in Pingree Grove, IL, offering a blend of modern updates and cozy living in a vibrant community! This home features 4 spacious bedrooms and 2.5 bathrooms, all within 1988 square feet of living space on an amazing corner lot...the biggest back yard in the neighborhood! All within walking distance to the amazing charter school! ***** The interior gleams with luxury vinyl plank flooring throughout, showcasing newer lighting fixtures that add a modern touch. The heart of the home, the kitchen, has been thoughtfully remodeled in 2024, ensuring a contemporary and functional space for your culinary adventures. There's a HUGE eating area ensuring entertaining possibilities no matter the weather outside. ***** Enjoy the flexibility of multiple spacious areas that can be tailored to your lifestyle needs. The Family Room is wide open to the kitchen, giving you room for congregation at the end of a long day. And the Living Room could double as an office or study space. The fully fenced yard provides a private oasis for relaxation or entertaining. A practical 2-car garage offers ample storage and convenience. ***** Living in a duplex means lower monthly expenses and more freedoms than the surrounding townhomes (like the fenced yard!). And you can enjoy the exceptional community amenities. Dive into relaxation at the communal pool or stay active with the gym and bike trails. The clubhouse adds a social aspect to the neighborhood, perfect for gatherings and events. ***** Don't miss the chance to make this beautiful, updated home yours!
Townhouse Details
Home Type
- Townhome
Est. Annual Taxes
- $6,850
Year Built
- Built in 2009 | Remodeled in 2024
HOA Fees
- $88 Monthly HOA Fees
Parking
- 2 Car Garage
- Driveway
- Parking Included in Price
Home Design
- Half Duplex
- Brick Exterior Construction
- Asphalt Roof
- Concrete Perimeter Foundation
Interior Spaces
- 1,988 Sq Ft Home
- 2-Story Property
- Built-In Features
- Ceiling Fan
- Family Room
- Living Room
- Formal Dining Room
Kitchen
- Range
- Microwave
- Dishwasher
- Disposal
Bedrooms and Bathrooms
- 4 Bedrooms
- 4 Potential Bedrooms
- Walk-In Closet
- Dual Sinks
Laundry
- Laundry Room
- Dryer
- Washer
Home Security
Outdoor Features
- Patio
- Porch
Schools
- Big Timber Elementary School
- Hampshire Middle School
- Hampshire High School
Utilities
- Forced Air Heating and Cooling System
- Heating System Uses Natural Gas
- 100 Amp Service
Listing and Financial Details
- Homeowner Tax Exemptions
Community Details
Overview
- Association fees include clubhouse, exercise facilities, pool
- 2 Units
- Laurie Wishnoff Association, Phone Number (847) 459-1222
- Cambridge Lakes Subdivision, Lily Floorplan
- Property managed by Foster Premiere
Recreation
- Fitness Center
- Community Pool
- Park
- Bike Trail
Pet Policy
- Dogs and Cats Allowed
Security
- Resident Manager or Management On Site
- Carbon Monoxide Detectors
Ownership History
Purchase Details
Home Financials for this Owner
Home Financials are based on the most recent Mortgage that was taken out on this home.Purchase Details
Home Financials for this Owner
Home Financials are based on the most recent Mortgage that was taken out on this home.Purchase Details
Home Financials for this Owner
Home Financials are based on the most recent Mortgage that was taken out on this home.Purchase Details
Home Financials for this Owner
Home Financials are based on the most recent Mortgage that was taken out on this home.Purchase Details
Home Financials for this Owner
Home Financials are based on the most recent Mortgage that was taken out on this home.Similar Homes in Pingree Grove, IL
Home Values in the Area
Average Home Value in this Area
Purchase History
| Date | Type | Sale Price | Title Company |
|---|---|---|---|
| Warranty Deed | $350,000 | None Listed On Document | |
| Interfamily Deed Transfer | -- | None Available | |
| Warranty Deed | $333,000 | First American Title | |
| Interfamily Deed Transfer | -- | Title Source Inc | |
| Warranty Deed | $214,000 | First American Title |
Mortgage History
| Date | Status | Loan Amount | Loan Type |
|---|---|---|---|
| Open | $10,000 | New Conventional | |
| Open | $339,500 | New Conventional | |
| Previous Owner | $208,500 | New Conventional | |
| Previous Owner | $210,900 | New Conventional | |
| Previous Owner | $185,083 | FHA | |
| Previous Owner | $174,033 | FHA |
Property History
| Date | Event | Price | Change | Sq Ft Price |
|---|---|---|---|---|
| 06/11/2025 06/11/25 | Sold | $350,000 | 0.0% | $176 / Sq Ft |
| 05/05/2025 05/05/25 | Pending | -- | -- | -- |
| 04/29/2025 04/29/25 | Price Changed | $350,000 | 0.0% | $176 / Sq Ft |
| 04/29/2025 04/29/25 | For Sale | $350,000 | +57.7% | $176 / Sq Ft |
| 06/26/2018 06/26/18 | Sold | $222,000 | -1.1% | $120 / Sq Ft |
| 05/22/2018 05/22/18 | Pending | -- | -- | -- |
| 05/14/2018 05/14/18 | For Sale | $224,500 | -- | $121 / Sq Ft |
Tax History Compared to Growth
Tax History
| Year | Tax Paid | Tax Assessment Tax Assessment Total Assessment is a certain percentage of the fair market value that is determined by local assessors to be the total taxable value of land and additions on the property. | Land | Improvement |
|---|---|---|---|---|
| 2024 | $7,061 | $98,092 | $20,937 | $77,155 |
| 2023 | $6,850 | $88,707 | $18,934 | $69,773 |
| 2022 | $6,360 | $77,680 | $17,457 | $60,223 |
| 2021 | $6,192 | $73,062 | $16,419 | $56,643 |
| 2020 | $6,083 | $71,197 | $16,000 | $55,197 |
| 2019 | $5,948 | $68,334 | $15,357 | $52,977 |
| 2018 | $5,321 | $58,340 | $14,413 | $43,927 |
| 2017 | $5,219 | $55,556 | $13,725 | $41,831 |
| 2016 | $5,197 | $52,890 | $13,066 | $39,824 |
| 2015 | -- | $49,952 | $12,340 | $37,612 |
| 2014 | -- | $49,805 | $12,193 | $37,612 |
| 2013 | -- | $50,718 | $12,417 | $38,301 |
Agents Affiliated with this Home
-

Seller's Agent in 2025
Amy Foote
Compass
(847) 602-9979
18 in this area
398 Total Sales
-

Buyer's Agent in 2025
Maria Chavez
The McDonald Group
(847) 361-3426
1 in this area
43 Total Sales
-
M
Seller's Agent in 2018
Marissa Packo
Compass
6 Total Sales
-
E
Buyer's Agent in 2018
Evan Page
Berkshire Hathaway HomeServices Starck Real Estate
Map
Source: Midwest Real Estate Data (MRED)
MLS Number: 12349951
APN: 02-34-152-001
- 5 Boathouse Rd
- 1360 Vineyard Ln
- 253 Brookhaven Trail
- 352 Westport Dr
- 1020 Leeward Ln
- 251 Maryland Ln
- 410 Brookhaven Trail
- 231 Norfolk Ln
- 14N515 Highland Ave
- 975 Valley Stream Dr
- 475 Lancaster Dr
- 691 Glen Cove Ln
- 638 Dover St
- 740 Glen Cove Ln
- 739 Glen Cove Ln
- 15N502 Prairie Hill Cir
- 3301 U S 20
- 774 Dover St
- Lot 019 Old Stage Rd
- 893 Emerald Dr

