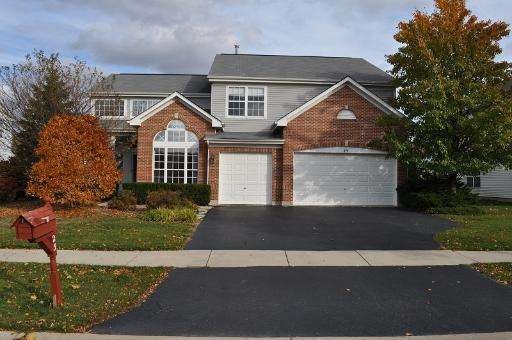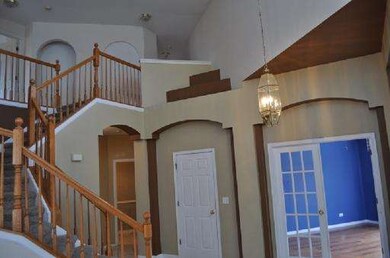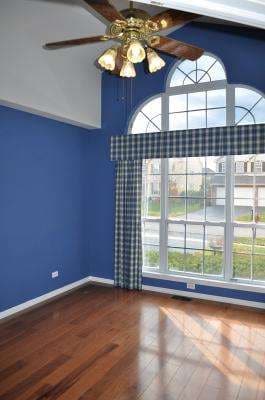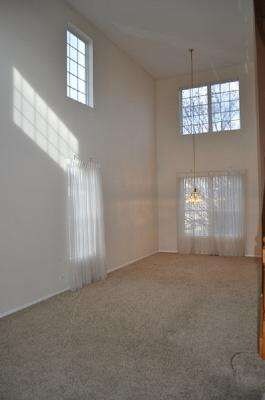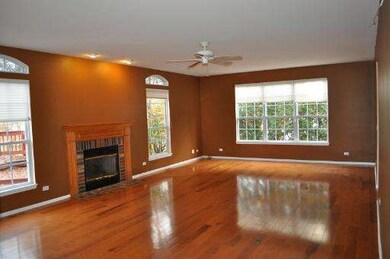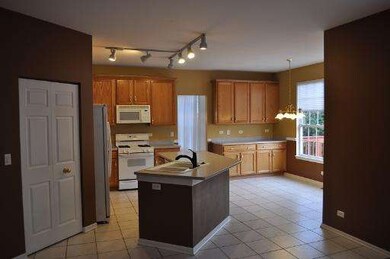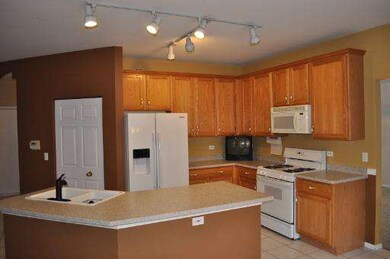
23 Bridlepath Dr Lindenhurst, IL 60046
Highlights
- Spa
- Landscaped Professionally
- Vaulted Ceiling
- Millburn Elementary School Rated A-
- Deck
- Wood Flooring
About This Home
As of December 2022The price just can't be beat. Hardwood floors in family room with fireplace. Master suite accented by fireplace, vaulted ceiling, whirlpool and Separate shower. large kitchen with island and table space. Kitchen with breakfast bar. Fenced back yard with deck. 3,100 square feet of living space. See Full Video Tour on Youtube. Type in home address in search bar.
Last Agent to Sell the Property
Realty of America License #471009852 Listed on: 10/17/2012

Co-Listed By
Martin Foster
Home Details
Home Type
- Single Family
Est. Annual Taxes
- $11,963
Year Built
- 1999
Lot Details
- Landscaped Professionally
HOA Fees
- $35 per month
Parking
- Attached Garage
- Garage Transmitter
- Garage Door Opener
- Driveway
- Parking Included in Price
Home Design
- Brick Exterior Construction
- Slab Foundation
- Asphalt Shingled Roof
- Aluminum Siding
Interior Spaces
- Vaulted Ceiling
- Wood Burning Fireplace
- Attached Fireplace Door
- Gas Log Fireplace
- Den
- Wood Flooring
- Unfinished Basement
- Partial Basement
Kitchen
- Breakfast Bar
- Walk-In Pantry
- Microwave
- Dishwasher
- Kitchen Island
- Disposal
Bedrooms and Bathrooms
- Primary Bathroom is a Full Bathroom
- Dual Sinks
- Whirlpool Bathtub
- Separate Shower
Laundry
- Laundry on main level
- Dryer
- Washer
Outdoor Features
- Spa
- Deck
Utilities
- Forced Air Heating and Cooling System
- Heating System Uses Gas
Ownership History
Purchase Details
Home Financials for this Owner
Home Financials are based on the most recent Mortgage that was taken out on this home.Purchase Details
Purchase Details
Home Financials for this Owner
Home Financials are based on the most recent Mortgage that was taken out on this home.Purchase Details
Home Financials for this Owner
Home Financials are based on the most recent Mortgage that was taken out on this home.Purchase Details
Purchase Details
Home Financials for this Owner
Home Financials are based on the most recent Mortgage that was taken out on this home.Purchase Details
Purchase Details
Home Financials for this Owner
Home Financials are based on the most recent Mortgage that was taken out on this home.Similar Homes in the area
Home Values in the Area
Average Home Value in this Area
Purchase History
| Date | Type | Sale Price | Title Company |
|---|---|---|---|
| Warranty Deed | $430,000 | Saturn Title | |
| Quit Claim Deed | -- | None Listed On Document | |
| Warranty Deed | $270,000 | None Available | |
| Warranty Deed | $220,000 | Proper Title Llc | |
| Quit Claim Deed | -- | None Available | |
| Deed | $345,000 | Attorneys Title Guaranty Fun | |
| Warranty Deed | -- | -- | |
| Warranty Deed | $305,500 | Stewart Title Company |
Mortgage History
| Date | Status | Loan Amount | Loan Type |
|---|---|---|---|
| Open | $344,000 | New Conventional | |
| Previous Owner | $265,109 | FHA | |
| Previous Owner | $338,725 | FHA | |
| Previous Owner | $196,500 | Unknown | |
| Previous Owner | $213,000 | Unknown | |
| Previous Owner | $59,600 | Stand Alone Second | |
| Previous Owner | $215,000 | No Value Available |
Property History
| Date | Event | Price | Change | Sq Ft Price |
|---|---|---|---|---|
| 12/21/2022 12/21/22 | Sold | $430,000 | -2.3% | $134 / Sq Ft |
| 11/22/2022 11/22/22 | Pending | -- | -- | -- |
| 11/09/2022 11/09/22 | For Sale | $440,000 | +2.3% | $138 / Sq Ft |
| 11/07/2022 11/07/22 | Off Market | $430,000 | -- | -- |
| 10/13/2022 10/13/22 | For Sale | $440,000 | +63.0% | $138 / Sq Ft |
| 05/29/2018 05/29/18 | Sold | $270,000 | -6.2% | $87 / Sq Ft |
| 02/19/2018 02/19/18 | Pending | -- | -- | -- |
| 11/05/2017 11/05/17 | Price Changed | $287,900 | -4.0% | $93 / Sq Ft |
| 09/26/2017 09/26/17 | Price Changed | $299,900 | -6.3% | $97 / Sq Ft |
| 08/03/2017 08/03/17 | For Sale | $319,900 | +45.4% | $103 / Sq Ft |
| 08/02/2013 08/02/13 | Sold | $220,000 | -12.0% | $71 / Sq Ft |
| 03/05/2013 03/05/13 | Pending | -- | -- | -- |
| 02/11/2013 02/11/13 | Price Changed | $249,900 | -3.8% | $81 / Sq Ft |
| 01/02/2013 01/02/13 | Price Changed | $259,900 | -1.1% | $84 / Sq Ft |
| 11/10/2012 11/10/12 | Price Changed | $262,900 | -2.6% | $85 / Sq Ft |
| 10/31/2012 10/31/12 | Price Changed | $269,900 | -1.9% | $87 / Sq Ft |
| 10/17/2012 10/17/12 | For Sale | $275,000 | -- | $89 / Sq Ft |
Tax History Compared to Growth
Tax History
| Year | Tax Paid | Tax Assessment Tax Assessment Total Assessment is a certain percentage of the fair market value that is determined by local assessors to be the total taxable value of land and additions on the property. | Land | Improvement |
|---|---|---|---|---|
| 2024 | $11,963 | $138,491 | $19,139 | $119,352 |
| 2023 | $14,988 | $122,363 | $16,910 | $105,453 |
| 2022 | $14,988 | $117,001 | $17,114 | $99,887 |
| 2021 | $14,455 | $108,687 | $15,898 | $92,789 |
| 2020 | $13,947 | $105,205 | $15,389 | $89,816 |
| 2019 | $13,990 | $101,110 | $14,790 | $86,320 |
| 2018 | $14,487 | $111,305 | $20,097 | $91,208 |
| 2017 | $14,061 | $108,337 | $19,561 | $88,776 |
| 2016 | $15,645 | $115,501 | $20,855 | $94,646 |
| 2015 | $14,949 | $107,874 | $19,478 | $88,396 |
| 2014 | $13,009 | $101,874 | $15,224 | $86,650 |
| 2012 | $11,645 | $102,365 | $15,297 | $87,068 |
Agents Affiliated with this Home
-

Seller's Agent in 2022
Stephanie Albanese
Berkshire Hathaway HomeServices Chicago
(773) 996-1608
1 in this area
98 Total Sales
-
H
Buyer's Agent in 2022
Halina Stromeckyj
Exit Strategy Realty
(847) 275-5413
1 in this area
29 Total Sales
-
M
Seller's Agent in 2018
Michael Messina
Century 21 Affiliated
-

Buyer's Agent in 2018
Lori Mattice
RE/MAX Plaza
(847) 764-4663
6 in this area
595 Total Sales
-

Seller's Agent in 2013
Elizabeth Goodchild
Realty of America
(847) 691-2976
3 in this area
636 Total Sales
-
M
Seller Co-Listing Agent in 2013
Martin Foster
Map
Source: Midwest Real Estate Data (MRED)
MLS Number: MRD08181813
APN: 06-01-205-004
- 3503 Neubauer Cir Unit 22
- 3707 Neubauer Cir Unit 104
- 3709 Neubauer Cir
- 4103 Neubauer Cir Unit 402
- 2865 Trail Crest Ln
- 2103 Neubauer Cir
- 2107 Neubauer Cir
- Chatham Plan at Heritage Park
- Chelsea Plan at Heritage Park
- Amherst Plan at Heritage Park
- 1503 Neubauer Cir
- 1507 Neubauer Cir
- 1907 Neubauer Cir
- 1903 Neubauer Cir
- 1501 Neubauer Cir
- 1901 Neubauer Cir
- 1200 Neubauer Cir Unit 1306
- 3100 Farmington Dr
- 1701 Neubauer Cir
- 1709 Neubauer Cir
