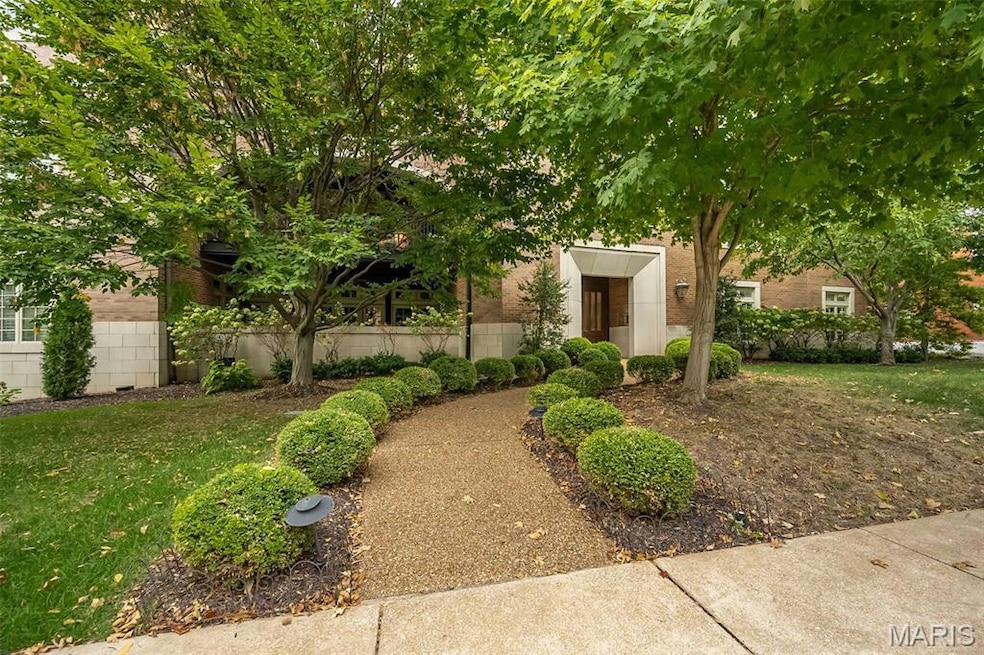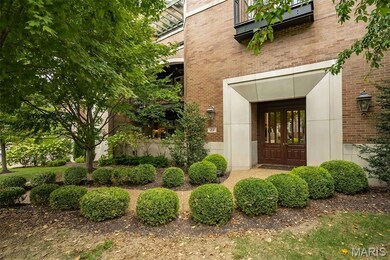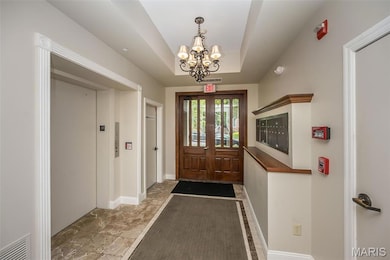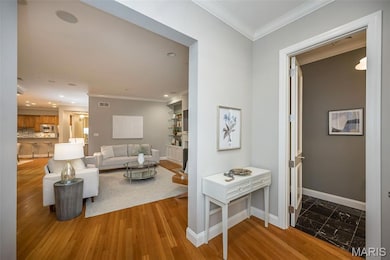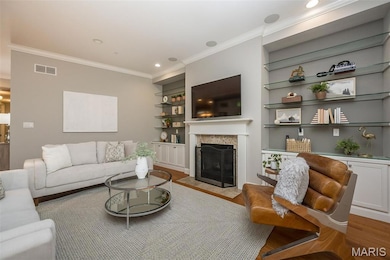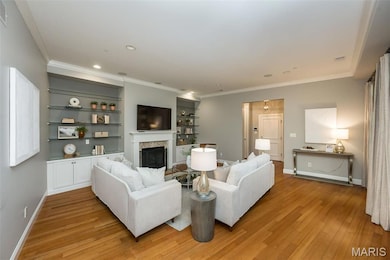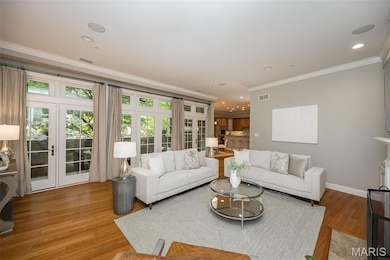23 Brighton Way Unit 100 Saint Louis, MO 63105
Downtown Clayton NeighborhoodEstimated payment $5,792/month
Highlights
- Open Floorplan
- Traditional Architecture
- Whirlpool Bathtub
- Meramec Elementary Rated A+
- Wood Flooring
- 3-minute walk to Shaw Park
About This Home
Luxury 1-level garden condominium beautifully designed & stylishly appointed to accommodate daily comfort & gracious entertaining. Open floor plan features 10’ ceilings, full-height windows with plantation shutters & maple hardwoods that extend throughout the main living area. Impressive entry foyer leads to stunning living room with marble fireplace flanked by built-in display cases & wall of windows with atrium doors that open to private terrace and formal dining room. Culinary enthusiasts will love the designer kitchen with 42” maple cabinetry, granite countertops, Viking appliances, 9’ peninsula & butler’s pantry. Spacious primary bedroom suite with 2 customized walk-in closets & marble bath with jetted tub offers an appealing retreat. A 2nd ensuite bedroom plus convenient laundry complete the living quarters. Elevator access to parking garage & storage unit. Premier location just minutes from shopping, fine dining, Clayton business district & Shaw Park.
Listing Agent
Coldwell Banker Realty - Gundaker License #1999104963 Listed on: 10/08/2025

Property Details
Home Type
- Condominium
Est. Annual Taxes
- $9,445
Year Built
- Built in 2006
HOA Fees
- $648 Monthly HOA Fees
Parking
- 2 Car Attached Garage
- Basement Garage
- Garage Door Opener
Home Design
- Traditional Architecture
- Brick Veneer
Interior Spaces
- 1,949 Sq Ft Home
- 1-Story Property
- Open Floorplan
- Bookcases
- Crown Molding
- High Ceiling
- Recessed Lighting
- Gas Fireplace
- Plantation Shutters
- Atrium Doors
- Panel Doors
- Entrance Foyer
- Living Room with Fireplace
- Breakfast Room
- Formal Dining Room
- Basement
- Basement Storage
Kitchen
- Breakfast Bar
- Butlers Pantry
- Double Oven
- Gas Cooktop
- Microwave
- Dishwasher
- Wine Cooler
- Stainless Steel Appliances
- Granite Countertops
- Disposal
Flooring
- Wood
- Carpet
- Ceramic Tile
Bedrooms and Bathrooms
- 2 Bedrooms
- Walk-In Closet
- Double Vanity
- Whirlpool Bathtub
- Shower Only
- Separate Shower
Laundry
- Laundry Room
- Laundry on main level
- Sink Near Laundry
Home Security
Outdoor Features
- Covered Patio or Porch
- Terrace
Schools
- Meramec Elem. Elementary School
- Wydown Middle School
- Clayton High School
Utilities
- Forced Air Heating and Cooling System
- Heating System Uses Natural Gas
Listing and Financial Details
- Assessor Parcel Number 18K-22-1457
Community Details
Overview
- Association fees include insurance, ground maintenance, exterior maintenance, sewer, trash, water
- Delmmico Association
Amenities
- Community Storage Space
- Elevator
Security
- Fire and Smoke Detector
Map
Home Values in the Area
Average Home Value in this Area
Tax History
| Year | Tax Paid | Tax Assessment Tax Assessment Total Assessment is a certain percentage of the fair market value that is determined by local assessors to be the total taxable value of land and additions on the property. | Land | Improvement |
|---|---|---|---|---|
| 2025 | $9,445 | $159,360 | $56,280 | $103,080 |
| 2024 | $9,445 | $139,170 | $38,870 | $100,300 |
| 2023 | $9,434 | $139,170 | $38,870 | $100,300 |
| 2022 | $9,788 | $136,590 | $46,660 | $89,930 |
| 2021 | $9,753 | $136,590 | $46,660 | $89,930 |
| 2020 | $9,349 | $126,840 | $46,660 | $80,180 |
| 2019 | $9,224 | $126,840 | $46,660 | $80,180 |
| 2018 | $8,621 | $120,630 | $28,520 | $92,110 |
| 2017 | $8,564 | $120,630 | $28,520 | $92,110 |
| 2016 | $8,052 | $108,040 | $28,520 | $79,520 |
| 2015 | $8,123 | $108,040 | $28,520 | $79,520 |
| 2014 | $9,103 | $116,280 | $40,320 | $75,960 |
Property History
| Date | Event | Price | List to Sale | Price per Sq Ft | Prior Sale |
|---|---|---|---|---|---|
| 10/30/2025 10/30/25 | Pending | -- | -- | -- | |
| 10/08/2025 10/08/25 | For Sale | $825,000 | +17.9% | $423 / Sq Ft | |
| 04/05/2019 04/05/19 | Sold | -- | -- | -- | View Prior Sale |
| 03/26/2019 03/26/19 | Pending | -- | -- | -- | |
| 02/21/2019 02/21/19 | For Sale | $699,900 | +2.9% | $359 / Sq Ft | |
| 03/31/2015 03/31/15 | Sold | -- | -- | -- | View Prior Sale |
| 03/31/2015 03/31/15 | For Sale | $680,000 | -- | $349 / Sq Ft | |
| 02/05/2015 02/05/15 | Pending | -- | -- | -- |
Purchase History
| Date | Type | Sale Price | Title Company |
|---|---|---|---|
| Warranty Deed | $680,000 | Investors Title Co Clayton | |
| Warranty Deed | $640,000 | Investors Title Company | |
| Warranty Deed | $710,926 | Clti |
Mortgage History
| Date | Status | Loan Amount | Loan Type |
|---|---|---|---|
| Previous Owner | $512,000 | Adjustable Rate Mortgage/ARM | |
| Previous Owner | $568,740 | Purchase Money Mortgage |
Source: MARIS MLS
MLS Number: MIS25067130
APN: 18K-22-1457
- 10 Brighton Way Unit 1
- 8250 Forsyth Blvd Unit 109
- 8250 Forsyth Blvd Unit 303
- 8250 Forsyth Blvd Unit 402
- 8250 Forsyth Blvd Unit 408
- 8250 Forsyth Blvd Unit 405
- 8250 Forsyth Blvd Unit 210
- 8250 Forsyth Blvd Unit 103
- 8250 Forsyth Blvd Unit 209
- 8250 Forsyth Blvd Unit 404
- 8250 Forsyth Blvd Unit 105
- 8250 Forsyth Blvd Unit 208
- 8250 Forsyth Blvd Unit 401
- 8250 Forsyth Blvd Unit 310
- 8250 Forsyth Blvd Unit 107
- 8250 Forsyth Blvd Unit 406
- 8250 Forsyth Blvd Unit 403
- 8250 Forsyth Blvd Unit 104
- 8250 Forsyth Blvd Unit 407
- 8250 Forsyth Blvd Unit 302
