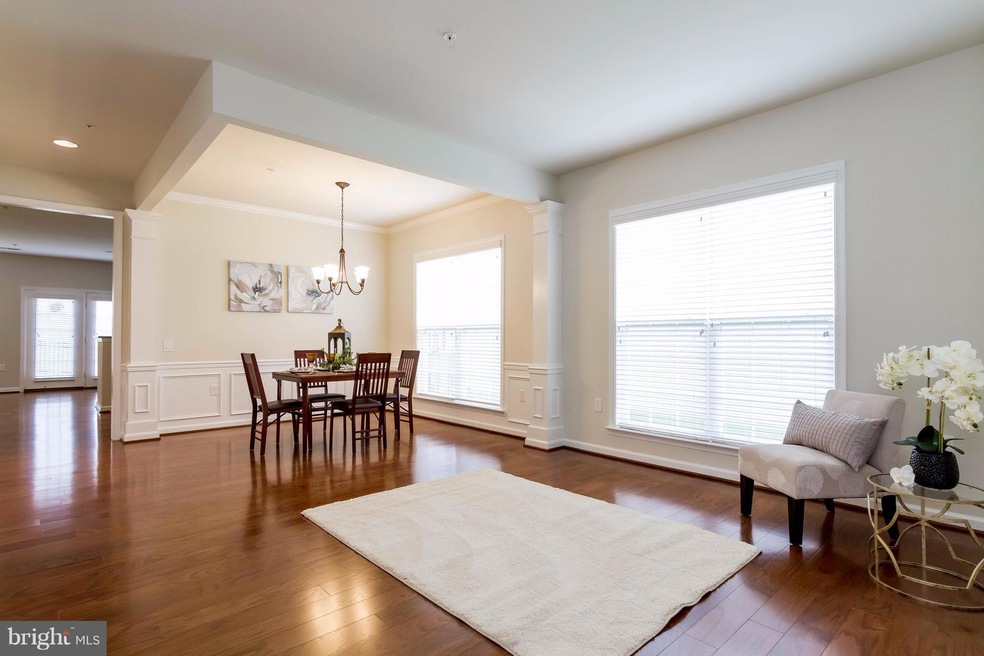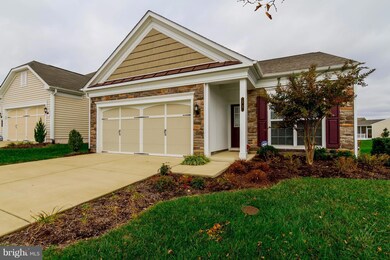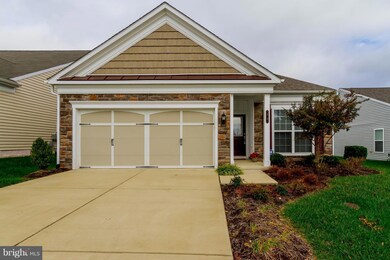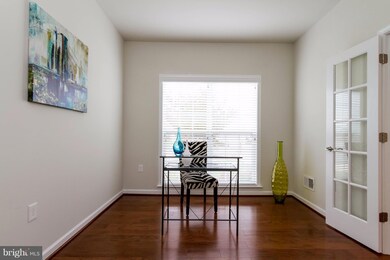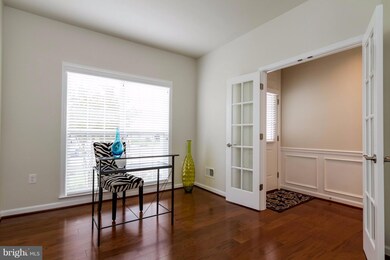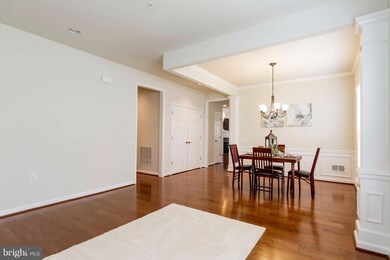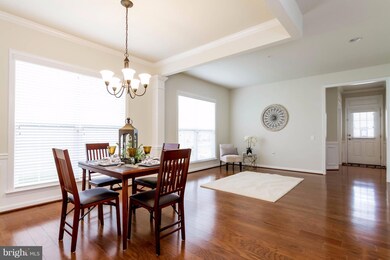
23 Cabrillo Way Fredericksburg, VA 22406
Celebrate Virginia NeighborhoodEstimated Value: $457,000 - $483,367
Highlights
- Bar or Lounge
- Senior Living
- Clubhouse
- Fitness Center
- Open Floorplan
- Rambler Architecture
About This Home
As of December 2017One level living for the step-savers! Located in amenity-rich Celebrate VA North, this classic bungalow-style home offers open-concept living! Hardwood flooring, upgraded trim & molding package, gourmet kitchen offers granite counters, top of the line stainless steel appliances, & cabinets galore! Gas FP to cozy up the family room! All the bells & whistles AND a NEW ROOF. GOLF close by also!
Last Agent to Sell the Property
Real Broker, LLC License #0225104835 Listed on: 11/09/2017

Home Details
Home Type
- Single Family
Est. Annual Taxes
- $2,580
Year Built
- Built in 2013
Lot Details
- 5,763 Sq Ft Lot
- Sprinkler System
- Property is in very good condition
- Property is zoned RBC
HOA Fees
- $282 Monthly HOA Fees
Parking
- 2 Car Attached Garage
- Front Facing Garage
- Garage Door Opener
Home Design
- Rambler Architecture
- Composition Roof
- Stone Siding
- HardiePlank Type
Interior Spaces
- 1,708 Sq Ft Home
- Property has 1 Level
- Open Floorplan
- Chair Railings
- Crown Molding
- Wainscoting
- Ceiling Fan
- Fireplace Mantel
- Gas Fireplace
- Window Treatments
- Entrance Foyer
- Family Room Off Kitchen
- Combination Kitchen and Living
- Dining Room
- Den
- Wood Flooring
Kitchen
- Breakfast Area or Nook
- Gas Oven or Range
- Microwave
- Ice Maker
- Dishwasher
- Upgraded Countertops
- Disposal
Bedrooms and Bathrooms
- 2 Main Level Bedrooms
- En-Suite Primary Bedroom
- En-Suite Bathroom
- 2 Full Bathrooms
Laundry
- Laundry Room
- Dryer
- Washer
Accessible Home Design
- Doors with lever handles
- Level Entry For Accessibility
Schools
- Rocky Run Elementary School
- T. Benton Gayle Middle School
- Stafford High School
Utilities
- Forced Air Heating and Cooling System
- Electric Water Heater
Listing and Financial Details
- Tax Lot 141
- Assessor Parcel Number 44-CC-3-B2-141
Community Details
Overview
- Senior Living
- Association fees include trash, snow removal, lawn care front, lawn care rear, lawn care side, lawn maintenance
- Senior Community | Residents must be 55 or older
- Celebrate Subdivision
Amenities
- Common Area
- Clubhouse
- Billiard Room
- Community Dining Room
- Bar or Lounge
Recreation
- Fitness Center
- Community Indoor Pool
- Community Spa
- Jogging Path
Ownership History
Purchase Details
Home Financials for this Owner
Home Financials are based on the most recent Mortgage that was taken out on this home.Purchase Details
Home Financials for this Owner
Home Financials are based on the most recent Mortgage that was taken out on this home.Similar Homes in Fredericksburg, VA
Home Values in the Area
Average Home Value in this Area
Purchase History
| Date | Buyer | Sale Price | Title Company |
|---|---|---|---|
| Armstrong Claudette | $294,000 | Rgs Title Llc | |
| Alspaugh Loyd T | $297,365 | -- |
Mortgage History
| Date | Status | Borrower | Loan Amount |
|---|---|---|---|
| Open | Armstrong Claudette | $235,200 | |
| Previous Owner | Alspaugh Loyd T | $247,365 |
Property History
| Date | Event | Price | Change | Sq Ft Price |
|---|---|---|---|---|
| 12/08/2017 12/08/17 | Sold | $294,000 | 0.0% | $172 / Sq Ft |
| 11/12/2017 11/12/17 | Pending | -- | -- | -- |
| 11/09/2017 11/09/17 | Off Market | $294,000 | -- | -- |
Tax History Compared to Growth
Tax History
| Year | Tax Paid | Tax Assessment Tax Assessment Total Assessment is a certain percentage of the fair market value that is determined by local assessors to be the total taxable value of land and additions on the property. | Land | Improvement |
|---|---|---|---|---|
| 2024 | $3,577 | $394,500 | $130,000 | $264,500 |
| 2023 | $3,441 | $364,100 | $120,000 | $244,100 |
| 2022 | $3,095 | $364,100 | $120,000 | $244,100 |
| 2021 | $2,717 | $280,100 | $90,000 | $190,100 |
| 2020 | $2,717 | $280,100 | $90,000 | $190,100 |
| 2019 | $2,715 | $268,800 | $80,000 | $188,800 |
| 2018 | $2,661 | $268,800 | $80,000 | $188,800 |
| 2017 | $2,580 | $260,600 | $75,000 | $185,600 |
| 2016 | $2,580 | $260,600 | $75,000 | $185,600 |
| 2015 | -- | $234,300 | $75,000 | $159,300 |
| 2014 | -- | $234,300 | $75,000 | $159,300 |
Agents Affiliated with this Home
-
Missy Walden

Seller's Agent in 2017
Missy Walden
Real Broker, LLC
(540) 903-5171
137 Total Sales
-
Herb Carter

Buyer's Agent in 2017
Herb Carter
Long & Foster
(703) 973-1304
37 Total Sales
Map
Source: Bright MLS
MLS Number: 1004118791
APN: 44CC-3B2-141
- 21 Whaleback Ln
- 49 Battery Point Dr
- 213 Denison St
- 10 Eagle Bluff St
- 70 Battery Point Dr
- 79 Table Bluff Dr
- 84 Battery Point Dr
- 14 Pensacola St
- 112 Hyannis Place
- 173 Castle Hill Dr
- 117 Hyannis Place
- 143 Hyannis Place
- 177 Hyannis Place
- 128 Long Point Dr
- 5972 Avery Point Dr
- 35 March Ct
- 107 Lookout Way
- 602 Cherryview Dr
- 520 View Point Way
- 107 Bancroft Dr Unit 96
- 23 Cabrillo Way
- 25 Cabrillo Way
- 19 Cabrillo Way
- 17 Brant Ct
- 15 Brant Ct
- 17 Cabrillo Way
- 37 Table Bluff Dr
- 20 Cabrillo Way
- 24 Cabrillo Way
- 22 Cabrillo Way
- 18 Cabrillo Way
- 11 Brant Ct
- 15 Cabrillo Way
- 39 Table Bluff Dr
- 16 Cabrillo Way
- 16 Brant Ct
- 32 Table Bluff Dr
- 34 Table Bluff Dr
- 30 Table Bluff Dr
- 21 Cabrillo Way
