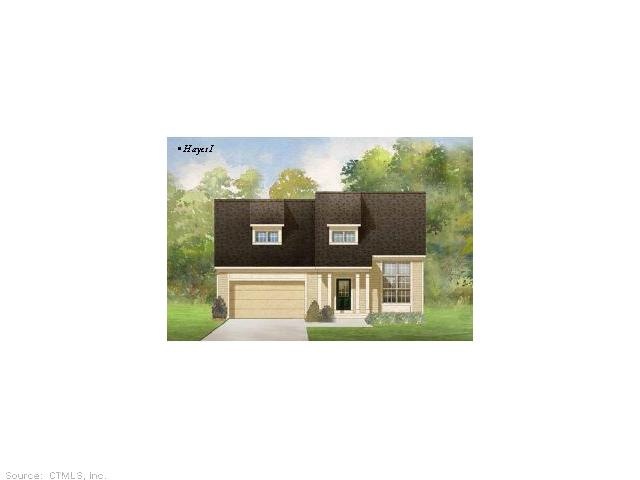
23 Carson Way Simsbury, CT 06070
Pine Hill NeighborhoodHighlights
- Colonial Architecture
- Attic
- 2 Car Attached Garage
- Central School Rated A
- 1 Fireplace
- Central Air
About This Home
As of January 2022This is a custom built home
Last Agent to Sell the Property
Berkshire Hathaway NE Prop. License #REB.0755704 Listed on: 05/14/2014

Home Details
Home Type
- Single Family
Year Built
- Built in 2014
Lot Details
- Open Lot
HOA Fees
- $270 Monthly HOA Fees
Home Design
- Colonial Architecture
- Vinyl Siding
Interior Spaces
- 2,248 Sq Ft Home
- 1 Fireplace
- Basement Fills Entire Space Under The House
- Attic or Crawl Hatchway Insulated
Bedrooms and Bathrooms
- 3 Bedrooms
Parking
- 2 Car Attached Garage
- Driveway
Schools
- Central Elementary School
- Simsbury High School
Utilities
- Central Air
- Heating System Uses Natural Gas
- Cable TV Available
Community Details
- Carason Way Subdivision
Similar Homes in the area
Home Values in the Area
Average Home Value in this Area
Property History
| Date | Event | Price | Change | Sq Ft Price |
|---|---|---|---|---|
| 01/28/2022 01/28/22 | Sold | $675,000 | 0.0% | $224 / Sq Ft |
| 10/05/2021 10/05/21 | Pending | -- | -- | -- |
| 09/24/2021 09/24/21 | For Sale | $675,000 | +7.9% | $224 / Sq Ft |
| 10/31/2014 10/31/14 | Sold | $625,733 | +15.9% | $278 / Sq Ft |
| 05/14/2014 05/14/14 | Pending | -- | -- | -- |
| 05/14/2014 05/14/14 | For Sale | $539,900 | -- | $240 / Sq Ft |
Tax History Compared to Growth
Agents Affiliated with this Home
-

Seller's Agent in 2022
Diane Barry
William Pitt
(860) 614-1569
3 in this area
167 Total Sales
-

Seller Co-Listing Agent in 2022
Caitlyn Cleary
William Pitt
(860) 798-1589
3 in this area
163 Total Sales
-

Buyer's Agent in 2022
Ginny Proft
William Raveis Real Estate
(860) 944-3811
1 in this area
172 Total Sales
-

Seller's Agent in 2014
Gary Emerito
Berkshire Hathaway Home Services
(860) 716-7601
23 in this area
88 Total Sales
Map
Source: SmartMLS
MLS Number: G682798
- 30 Carson Way
- 15 Billingsgate Dr Unit 15
- 2 Pennington Dr
- 21 Banks Rd
- 18 Banks Rd
- 4 Knoll Ln
- 32 Knoll Ln Unit 32
- 17 Wiggins Farm Dr Unit C
- 15 Sand Hill Rd
- 2 Middle Ln
- 33 Deer Park Rd
- 4 Sunrise Terrace
- 6 Mathers Crossing
- 5 Tamarack Ln
- 35 Simsbury Manor Dr
- 44 Simsbury Manor Dr
- 302 Bushy Hill Rd
- 603 Hopmeadow St
- 308 Hopmeadow St
- 291 Hopmeadow St
