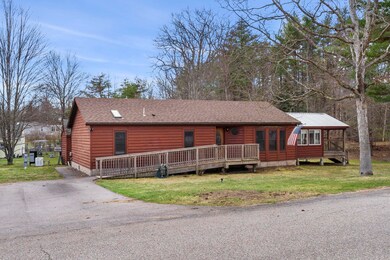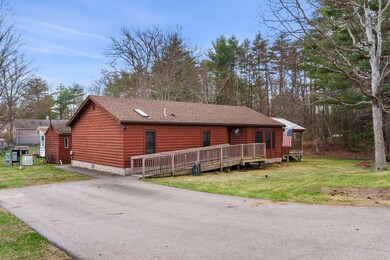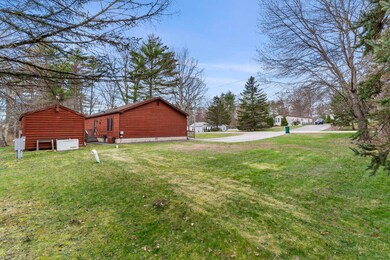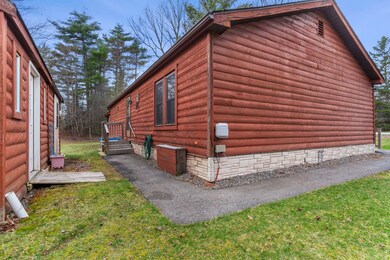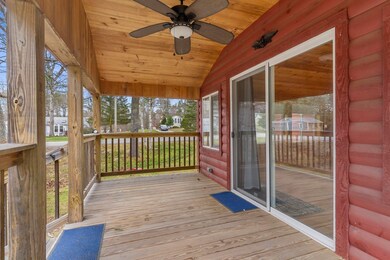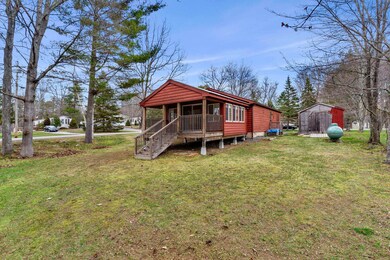
23 Christopher Ln Fremont, NH 03044
Highlights
- Deck
- Ramped or Level from Garage
- Hard or Low Nap Flooring
- No Interior Steps
- Handicap Modified
- Shed
About This Home
As of May 2024Welcome home to this beautifully maintained home located in Poplin Estates 55+ Community. There is nothing to do but move in. One level living with 3 bedrooms, a handicapped accessible en suite bathroom, a large living room and kitchen area great for entertaining, a bright and sunny bonus room that leads out to a deck overlooking the yard, a laundry area, central AC, whole house generator, a large storage shed and so much more!! Showing start immediately. Open House Saturday 4/20 11:30-1pm.
Last Agent to Sell the Property
Advisors Living Brokerage Phone: 978-372-8577 License #070921 Listed on: 04/16/2024
Property Details
Home Type
- Mobile/Manufactured
Est. Annual Taxes
- $2,184
Year Built
- Built in 1988
HOA Fees
- $560 Monthly HOA Fees
Home Design
- Shingle Roof
- Metal Roof
- Cedar Siding
Interior Spaces
- 1,231 Sq Ft Home
- 1-Story Property
- Laminate Flooring
Kitchen
- Stove
- Microwave
- Dishwasher
- Kitchen Island
Bedrooms and Bathrooms
- 3 Bedrooms
- Walk-in Shower
Laundry
- Laundry on main level
- Dryer
- Washer
Parking
- 4 Car Parking Spaces
- Paved Parking
Accessible Home Design
- Grab Bar In Bathroom
- Handicap Modified
- No Interior Steps
- Stepless Entry
- Hard or Low Nap Flooring
- Ramped or Level from Garage
Outdoor Features
- Deck
- Shed
Schools
- Ellis Elementary School
- Sanborn Regional Middle School
- Sanborn Regional High School
Utilities
- Forced Air Heating System
- Heating System Uses Gas
- Propane
- Private Sewer
- Internet Available
- Cable TV Available
Additional Features
- Level Lot
- Double Wide
Community Details
- $100 One-Time Secondary Association Fee
- Association fees include sewer, water
- Poplin Estates
Listing and Financial Details
- Legal Lot and Block 001-12B / 001
Similar Home in the area
Home Values in the Area
Average Home Value in this Area
Property History
| Date | Event | Price | Change | Sq Ft Price |
|---|---|---|---|---|
| 05/24/2024 05/24/24 | Sold | $251,000 | +9.6% | $204 / Sq Ft |
| 04/22/2024 04/22/24 | Pending | -- | -- | -- |
| 04/16/2024 04/16/24 | For Sale | $229,000 | +193.6% | $186 / Sq Ft |
| 07/27/2016 07/27/16 | Sold | $78,000 | 0.0% | $63 / Sq Ft |
| 07/01/2016 07/01/16 | Pending | -- | -- | -- |
| 05/27/2016 05/27/16 | For Sale | $78,000 | -- | $63 / Sq Ft |
Tax History Compared to Growth
Agents Affiliated with this Home
-
A
Seller's Agent in 2024
Andrea Scrimgeour
Advisors Living
(978) 994-4440
1 in this area
28 Total Sales
-
J
Buyer's Agent in 2024
Jill Colby Re
East Key Realty
(603) 686-2269
2 in this area
60 Total Sales
-

Seller's Agent in 2016
Steve Cotran
RE/MAX
(603) 396-6607
3 in this area
124 Total Sales
-

Buyer's Agent in 2016
Tessa Parziale Rigattieri
Tessa Parziale Real Estate
(603) 365-6981
5 in this area
166 Total Sales
Map
Source: PrimeMLS
MLS Number: 4991508
- 8 Cammett Dr
- 91 Fremont Rd
- 26 Evelyn Ave
- 164 Hall Rd
- 80 Spaulding Rd
- 25 Autumn Ln Unit 24
- 27 Autumn Ln Unit 23
- 23 Sandown Rd
- 35 Sandown Rd
- 6 Lemon Tree Rd
- 17 San Antonio Dr
- 16 Old Fremont Rd
- 28 Sandybrook Dr
- 1 Windmere Dr
- 22 Victoria Farms Rd
- 21 Georges Ln
- 3 Mica Dr Unit 1
- 6 Ida Ln
- 44 Thunder Rd
- 118 Hall Rd Unit 3

