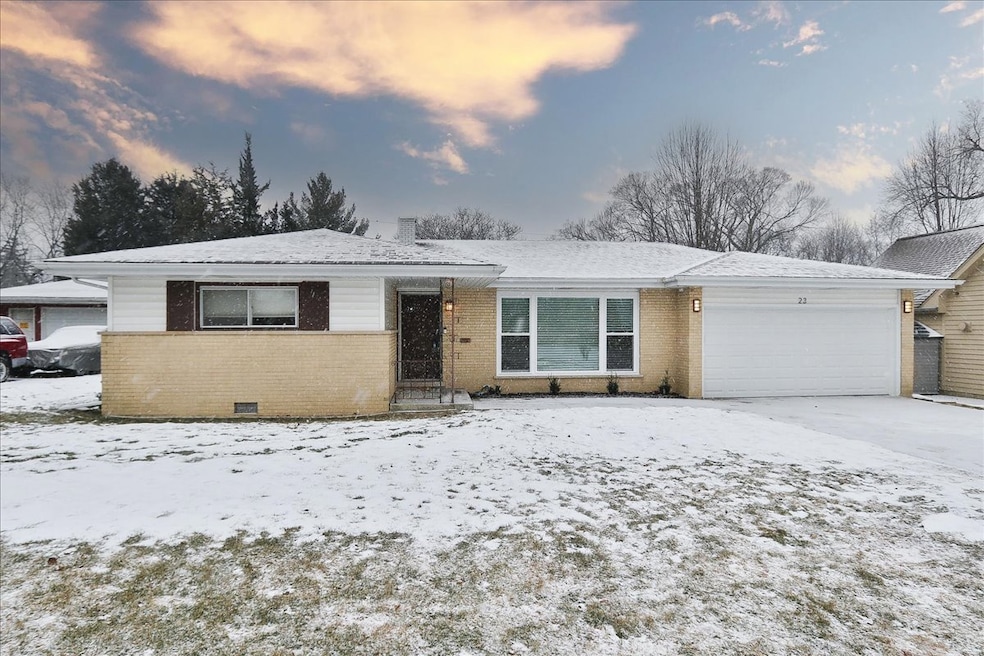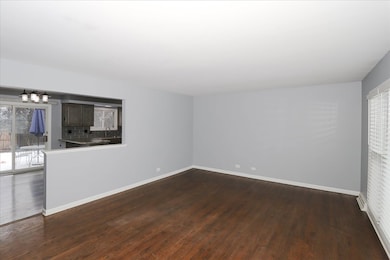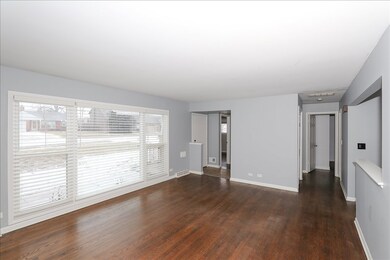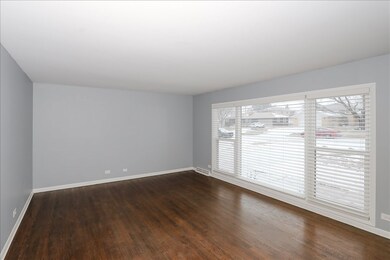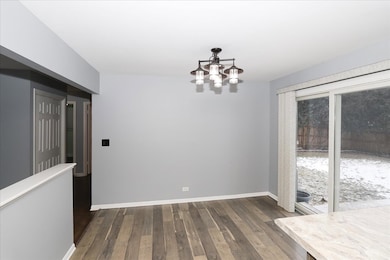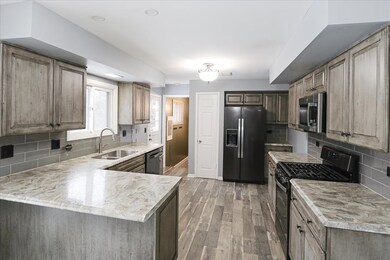
23 Claria Dr Roselle, IL 60172
Highlights
- Ranch Style House
- Wood Flooring
- 2 Car Attached Garage
- Spring Hills Elementary School Rated A-
- Fenced Yard
- Patio
About This Home
As of March 2025WELCOME HOME! LOVELY 3 BEDROOM, 2 BATH RANCH READY FOR NEW OWNER! HARWOOD FLOORING IN LIVING ROOM AND ALL 3 BEDROOMS...SPACIOUS KITCHEN INCLUDES ALL APPLIANCES AND AMPLE COUNTER SPACE....LARGE EATING AREA LEADS OUT TO BEAUTIFUL FENCED YARD WITH LARGE PATIO, PERFECT FOR ENTERTAINING! ...MAIN BEDROOM, HAS UPDATED PRIVATE BATH...2 CAR GARAGE! UPDATED HALL BATH! NICE SIZE LAUNDRY ROOM! LOOK WHAT HAS BEEN DONE HERE! ROOF 2024, NEW BEAUTIFUL WINDOW IN LIVING ROOM, SUMP PUMP 2023, AIR 2020, FURNACE 2019...! SUCH A GREAT LOCATION! NEAR ROSELLE METRA STATION, AND BLOCKS FROM DOWNTOWN ROSELLE!
Last Agent to Sell the Property
RE/MAX All Pro License #471006045 Listed on: 01/24/2025

Home Details
Home Type
- Single Family
Est. Annual Taxes
- $6,248
Year Built
- Built in 1962
Lot Details
- Fenced Yard
- Paved or Partially Paved Lot
Parking
- 2 Car Attached Garage
- Garage Transmitter
- Garage Door Opener
- Driveway
- Parking Included in Price
Home Design
- Ranch Style House
- Asphalt Roof
- Concrete Perimeter Foundation
Interior Spaces
- 1,121 Sq Ft Home
- Family Room
- Living Room
- Combination Kitchen and Dining Room
- Unfinished Attic
- Carbon Monoxide Detectors
Kitchen
- Range
- Microwave
- Dishwasher
- Disposal
Flooring
- Wood
- Laminate
Bedrooms and Bathrooms
- 3 Bedrooms
- 3 Potential Bedrooms
- Bathroom on Main Level
- 2 Full Bathrooms
- Separate Shower
Laundry
- Laundry Room
- Laundry on main level
- Dryer
- Washer
- Sink Near Laundry
Basement
- Sump Pump
- Crawl Space
Outdoor Features
- Patio
- Fire Pit
Schools
- Spring Hills Elementary School
- Roselle Middle School
- Lake Park High School
Utilities
- Forced Air Heating and Cooling System
- Heating System Uses Natural Gas
- Lake Michigan Water
Community Details
- Ranch
Listing and Financial Details
- Homeowner Tax Exemptions
Ownership History
Purchase Details
Home Financials for this Owner
Home Financials are based on the most recent Mortgage that was taken out on this home.Purchase Details
Home Financials for this Owner
Home Financials are based on the most recent Mortgage that was taken out on this home.Purchase Details
Home Financials for this Owner
Home Financials are based on the most recent Mortgage that was taken out on this home.Purchase Details
Home Financials for this Owner
Home Financials are based on the most recent Mortgage that was taken out on this home.Purchase Details
Purchase Details
Home Financials for this Owner
Home Financials are based on the most recent Mortgage that was taken out on this home.Purchase Details
Similar Homes in the area
Home Values in the Area
Average Home Value in this Area
Purchase History
| Date | Type | Sale Price | Title Company |
|---|---|---|---|
| Warranty Deed | -- | Chicago Title | |
| Warranty Deed | $370,000 | Old Republic National Title | |
| Warranty Deed | $335,000 | Primary Title Services Llc | |
| Deed | $270,000 | Burnet Title Post Closing | |
| Warranty Deed | -- | Attorney | |
| Interfamily Deed Transfer | -- | Attorney | |
| Warranty Deed | $222,500 | Prism Title |
Mortgage History
| Date | Status | Loan Amount | Loan Type |
|---|---|---|---|
| Previous Owner | $270,000 | New Conventional | |
| Previous Owner | $324,950 | New Conventional | |
| Previous Owner | $256,500 | New Conventional |
Property History
| Date | Event | Price | Change | Sq Ft Price |
|---|---|---|---|---|
| 03/12/2025 03/12/25 | Sold | $370,000 | 0.0% | $330 / Sq Ft |
| 01/27/2025 01/27/25 | Pending | -- | -- | -- |
| 01/24/2025 01/24/25 | For Sale | $369,900 | +10.4% | $330 / Sq Ft |
| 03/01/2023 03/01/23 | Sold | $335,000 | -4.3% | $299 / Sq Ft |
| 01/30/2023 01/30/23 | Pending | -- | -- | -- |
| 01/20/2023 01/20/23 | For Sale | $349,999 | +29.6% | $312 / Sq Ft |
| 03/05/2021 03/05/21 | Sold | $270,000 | +5.9% | $241 / Sq Ft |
| 02/05/2021 02/05/21 | Pending | -- | -- | -- |
| 02/03/2021 02/03/21 | For Sale | $255,000 | +14.6% | $227 / Sq Ft |
| 07/28/2015 07/28/15 | Sold | $222,500 | -1.1% | $198 / Sq Ft |
| 06/23/2015 06/23/15 | Pending | -- | -- | -- |
| 06/15/2015 06/15/15 | For Sale | $224,900 | -- | $201 / Sq Ft |
Tax History Compared to Growth
Tax History
| Year | Tax Paid | Tax Assessment Tax Assessment Total Assessment is a certain percentage of the fair market value that is determined by local assessors to be the total taxable value of land and additions on the property. | Land | Improvement |
|---|---|---|---|---|
| 2024 | $6,769 | $98,076 | $36,228 | $61,848 |
| 2023 | $6,248 | $89,690 | $33,130 | $56,560 |
| 2022 | $5,090 | $73,530 | $32,910 | $40,620 |
| 2021 | $4,863 | $69,860 | $31,270 | $38,590 |
| 2020 | $4,882 | $68,160 | $30,510 | $37,650 |
| 2019 | $4,735 | $65,500 | $29,320 | $36,180 |
| 2018 | $5,095 | $69,970 | $28,550 | $41,420 |
| 2017 | $4,880 | $64,850 | $26,460 | $38,390 |
| 2016 | $4,692 | $60,020 | $24,490 | $35,530 |
| 2015 | $4,225 | $56,010 | $22,850 | $33,160 |
| 2014 | $2,369 | $64,570 | $26,340 | $38,230 |
| 2013 | $2,265 | $66,780 | $27,240 | $39,540 |
Agents Affiliated with this Home
-

Seller's Agent in 2025
Susan Camiliere
RE/MAX
(312) 504-7355
9 in this area
182 Total Sales
-
K
Seller Co-Listing Agent in 2025
Karen Moersch
RE/MAX
(630) 980-4000
2 in this area
32 Total Sales
-

Buyer's Agent in 2025
Chris Rosenburg
United Real Estate - Chicago
(847) 702-2219
9 in this area
141 Total Sales
-
V
Seller's Agent in 2023
Veronica Rodriguez
Redfin Corporation
-

Seller's Agent in 2021
Jackie Paul
Coldwell Banker Realty
(630) 776-4262
14 in this area
52 Total Sales
-
C
Buyer's Agent in 2021
Cynthia Ribolzi
Redfin Corporation
Map
Source: Midwest Real Estate Data (MRED)
MLS Number: 12269109
APN: 02-03-305-008
- 1 E Irving Park Rd
- 14 S Prospect St Unit 313
- 14 S Prospect St Unit 508
- 23W662 Irving Park Rd
- 56 W Granville Ave
- 325 Williams St
- 375 W Devon Ave
- 345 Catalpa Ave
- 636 Walnut Oaks Dr
- 36 Portwine Dr
- 125 Leawood Dr
- 245 Forest Ave
- 1738 Lincoln St
- 795 Hunter Dr
- 525 Primrose Cir
- 454 Hemlock Ln
- 1630 Myrtle Park St
- 1630 Myrtle Park St
- 1630 Myrtle Park St
- 510 Isle Royal Bay
