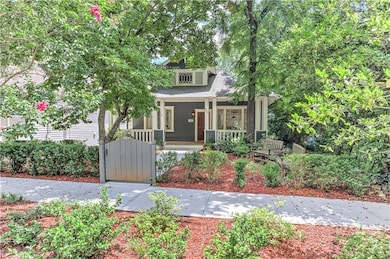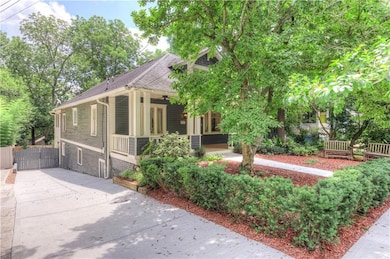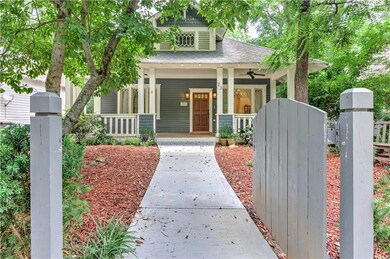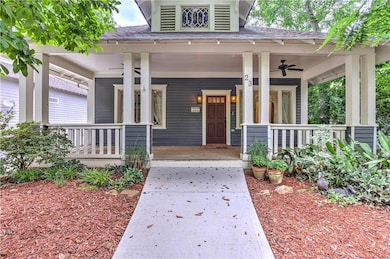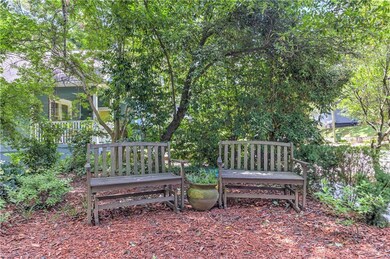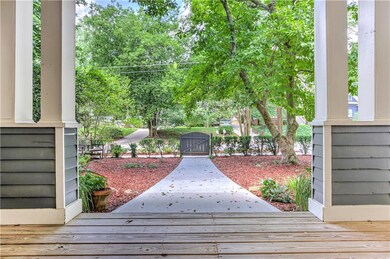23 Clay St NE Atlanta, GA 30317
Kirkwood NeighborhoodEstimated payment $5,236/month
Highlights
- City View
- Dining Room Seats More Than Twelve
- Main Floor Primary Bedroom
- Craftsman Architecture
- Wood Flooring
- 3-minute walk to Gilliam Park
About This Home
This updated home provides the best of in-town living with the charm of a 1910 Craftsman but with all the modern conveniences. Hardwood floors, classic pocket doors, 10' ceilings, stately crown molding, oak fireplace mantle, and unique original front windows give you a glimpse into this home's history. You'll enter the home from the huge rocking chair front porch into a spacious dining room that connects to an updated, eat-in gourmet kitchen. A 9' center island seats 4 with ample room for a large kitchen table and chairs. Stylish kitchen cabinets, gas range, stainless steel appliances, and granite countertops make this an ideal entertainment space. An oversized Primary Suite is complete with a walk-in closet, tray ceiling, whirlpool tub, double vanity, and stone walk-in shower. French doors from the Primary lead to the screened porch and provides quick access to the fenced back yard. The 2 secondary bathrooms have also been updated with stylish slate tile and pedestal sinks. From the kitchen, extra wide stairs draw you to the finished terrace level which features a huge space for a second living room/den/media/or exercise room, a full remodeled bathroom and two large, light-filled bedrooms. Private parking is provided behind the house through an automatic gate and a covered brick patio welcomes you home. A new privacy fence is lined with beautiful roses and wildflowers and encloses a large back yard replete with 2 flower or vegetable plots. The back stairway has been enclosed to add ample storage space. The water pipes from the house to the street were replaced by Owner 2 years ago and the sewer lines at the street were replace by the City. This home on a quiet street is close to the trolley line which connects to the Beltline, downtown Kirkwood, as well as Gilliam and Coan Park. This home offers the best of in-town living but with the privacy and modern conveniences that you love.
Home Details
Home Type
- Single Family
Est. Annual Taxes
- $11,874
Year Built
- Built in 1910
Lot Details
- 8,712 Sq Ft Lot
- Lot Dimensions are 156 x 50
- Private Entrance
- Landscaped
- Level Lot
- Garden
- Back Yard Fenced and Front Yard
Home Design
- Craftsman Architecture
- Block Foundation
- Frame Construction
- Composition Roof
Interior Spaces
- 2-Story Property
- Rear Stairs
- Crown Molding
- Ceiling height of 10 feet on the main level
- Ceiling Fan
- Insulated Windows
- Living Room with Fireplace
- Dining Room Seats More Than Twelve
- Breakfast Room
- Formal Dining Room
- Den
- Screened Porch
- City Views
- Pull Down Stairs to Attic
Kitchen
- Eat-In Kitchen
- Self-Cleaning Oven
- Gas Range
- Range Hood
- Microwave
- Dishwasher
- Kitchen Island
- Stone Countertops
- Wood Stained Kitchen Cabinets
- Disposal
Flooring
- Wood
- Carpet
- Ceramic Tile
Bedrooms and Bathrooms
- 4 Bedrooms | 2 Main Level Bedrooms
- Primary Bedroom on Main
- Dual Vanity Sinks in Primary Bathroom
- Whirlpool Bathtub
- Separate Shower in Primary Bathroom
Laundry
- Laundry in Kitchen
- Dryer
- Washer
Finished Basement
- Interior and Exterior Basement Entry
- Garage Access
- Finished Basement Bathroom
- Natural lighting in basement
Home Security
- Carbon Monoxide Detectors
- Fire and Smoke Detector
Parking
- Driveway
- Secured Garage or Parking
- On-Street Parking
Eco-Friendly Details
- ENERGY STAR Qualified Appliances
- Energy-Efficient Thermostat
Schools
- Fred A. Toomer Elementary School
- Martin L. King Jr. Middle School
- Maynard Jackson High School
Utilities
- Forced Air Heating and Cooling System
- 110 Volts
- Gas Water Heater
- Cable TV Available
Additional Features
- Accessible Entrance
- Patio
Community Details
- Kirkwood Subdivision
Listing and Financial Details
- Legal Lot and Block 118 / 2
- Assessor Parcel Number 15 206 04 024
Map
Home Values in the Area
Average Home Value in this Area
Tax History
| Year | Tax Paid | Tax Assessment Tax Assessment Total Assessment is a certain percentage of the fair market value that is determined by local assessors to be the total taxable value of land and additions on the property. | Land | Improvement |
|---|---|---|---|---|
| 2024 | $2,639 | $263,840 | $48,440 | $215,400 |
| 2023 | $2,639 | $250,400 | $48,440 | $201,960 |
| 2022 | $2,276 | $240,440 | $12,720 | $227,720 |
| 2021 | $1,876 | $198,240 | $12,720 | $185,520 |
| 2020 | $1,972 | $190,280 | $12,720 | $177,560 |
| 2019 | $1,909 | $185,120 | $12,720 | $172,400 |
| 2018 | $994 | $168,560 | $12,720 | $155,840 |
| 2017 | $312 | $72,240 | $12,720 | $59,520 |
| 2016 | $253 | $55,480 | $12,720 | $42,760 |
| 2014 | $114 | $38,800 | $12,720 | $26,080 |
Property History
| Date | Event | Price | Change | Sq Ft Price |
|---|---|---|---|---|
| 07/17/2025 07/17/25 | For Sale | $797,000 | +46.2% | $324 / Sq Ft |
| 11/17/2017 11/17/17 | Sold | $545,000 | -0.7% | $222 / Sq Ft |
| 10/18/2017 10/18/17 | Pending | -- | -- | -- |
| 10/13/2017 10/13/17 | For Sale | $549,000 | +215.5% | $223 / Sq Ft |
| 09/24/2013 09/24/13 | Sold | $174,000 | 0.0% | $210 / Sq Ft |
| 08/28/2013 08/28/13 | Pending | -- | -- | -- |
| 08/26/2013 08/26/13 | For Sale | $174,000 | -- | $210 / Sq Ft |
Purchase History
| Date | Type | Sale Price | Title Company |
|---|---|---|---|
| Warranty Deed | $545,000 | -- | |
| Deed | $172,000 | -- |
Mortgage History
| Date | Status | Loan Amount | Loan Type |
|---|---|---|---|
| Open | $424,100 | New Conventional | |
| Previous Owner | $252,000 | No Value Available |
Source: First Multiple Listing Service (FMLS)
MLS Number: 7618849
APN: 15-206-04-024
- 72 Rogers St NE
- 65 Rogers St SE
- 1640 Hosea L Williams Dr NE
- 1633 Woodbine Ave NE
- 1629 Woodbine Ave SE
- 112 Rogers St SE Unit 208
- 112 Rogers St SE Unit 207
- 130 Arizona Ave NE Unit 407
- 130 Arizona Ave NE Unit 415
- 130 Arizona Ave NE Unit 302
- 1912 Hosea L Williams Dr NE Unit 5
- 112 Rogers St NE Unit 305
- 112 Rogers St NE Unit 204
- 112 Rogers St NE Unit 506
- 112 Rogers St NE Unit 207
- 112 Rogers St NE Unit 206
- 195 Arizona Ave NE Unit 179
- 105 Rogers St NE
- 28 Clay St SE
- 105 Rogers St NE Unit S1
- 105 Rogers St NE Unit B1B
- 105 Rogers St NE Unit A2
- 60 Clifton St SE
- 28 Warren St NE
- 112 Rogers St NE Unit 505
- 112 Rogers St NE Unit 514
- 71 Howard St SE
- 1569 Foote St NE
- 201 Clay St SE Unit ID1019265P
- 201 Clay St SE Unit ID1019273P
- 188 Dearborn St SE
- 1919 Bixby St SE
- 209 Clay St SE Unit ID1019260P
- 70 Kirkwood Rd NE Unit MH
- 250 Arizona Ave NE
- 244 Locust St NE Unit B
- 123 Mayson Ave NE Unit B

