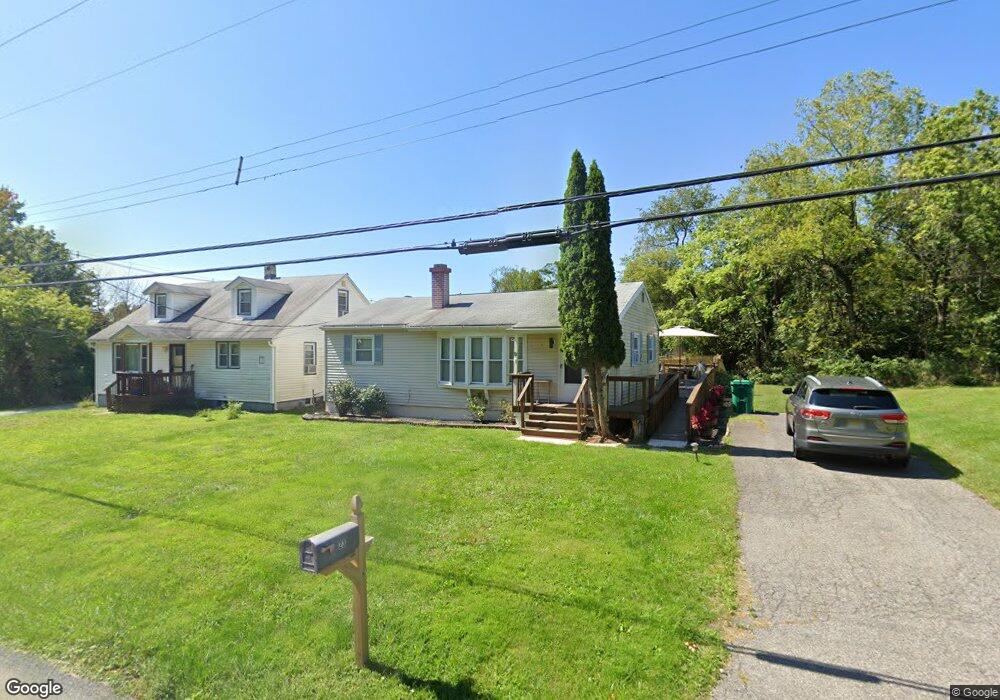23 Clinton Ave Port Murray, NJ 07865
Estimated Value: $197,288 - $464,000
3
Beds
1
Bath
1,114
Sq Ft
$277/Sq Ft
Est. Value
About This Home
This home is located at 23 Clinton Ave, Port Murray, NJ 07865 and is currently estimated at $308,822, approximately $277 per square foot. 23 Clinton Ave is a home located in Warren County with nearby schools including Mansfield Twp Elementary School, Warren Hills Regional Middle School, and Warren Hills Reg High School.
Ownership History
Date
Name
Owned For
Owner Type
Purchase Details
Closed on
Mar 10, 2018
Sold by
Pinkman Darrien and Pinkman Nicole
Bought by
Pinkman Darrien
Current Estimated Value
Home Financials for this Owner
Home Financials are based on the most recent Mortgage that was taken out on this home.
Original Mortgage
$153,554
Interest Rate
4.22%
Mortgage Type
New Conventional
Purchase Details
Closed on
Oct 14, 2003
Sold by
Pinkman Matthew W
Bought by
Pinkman Darrien and Pinkman Nicole
Create a Home Valuation Report for This Property
The Home Valuation Report is an in-depth analysis detailing your home's value as well as a comparison with similar homes in the area
Home Values in the Area
Average Home Value in this Area
Purchase History
| Date | Buyer | Sale Price | Title Company |
|---|---|---|---|
| Pinkman Darrien | -- | Title Source Inc | |
| Pinkman Darrien | -- | -- |
Source: Public Records
Mortgage History
| Date | Status | Borrower | Loan Amount |
|---|---|---|---|
| Closed | Pinkman Darrien | $153,554 |
Source: Public Records
Tax History Compared to Growth
Tax History
| Year | Tax Paid | Tax Assessment Tax Assessment Total Assessment is a certain percentage of the fair market value that is determined by local assessors to be the total taxable value of land and additions on the property. | Land | Improvement |
|---|---|---|---|---|
| 2025 | $3,498 | $98,900 | $25,000 | $73,900 |
| 2024 | $3,513 | $98,900 | $25,000 | $73,900 |
| 2023 | $3,451 | $98,900 | $25,000 | $73,900 |
| 2022 | $3,451 | $98,900 | $25,000 | $73,900 |
| 2021 | $3,474 | $98,900 | $25,000 | $73,900 |
| 2020 | $3,440 | $98,900 | $25,000 | $73,900 |
| 2019 | $3,328 | $98,900 | $25,000 | $73,900 |
| 2018 | $3,258 | $98,900 | $25,000 | $73,900 |
| 2017 | $3,258 | $98,900 | $25,000 | $73,900 |
| 2016 | $3,184 | $98,900 | $25,000 | $73,900 |
| 2015 | $3,116 | $98,900 | $25,000 | $73,900 |
| 2014 | $3,017 | $98,900 | $25,000 | $73,900 |
Source: Public Records
Map
Nearby Homes
- 25 Adams St
- 0 Adams St
- 0 Anderson Rd
- 0 Harrison Ave
- 0 Frome St Unit 3951790
- Palladio Plan at Mansfield Meadows 55+
- Bramante Plan at Mansfield Meadows 55+
- Alberti Plan at Mansfield Meadows 55+
- 21 Gulick St
- 5 Thomas Knoll Blvd
- 2 Clover Ave
- 1 Wilson St
- 14 Butler Park Rd
- 0 Port Murray Rd Unit 3950462
- 0 Port Murray Rd Unit 3946276
- 0 Port Murray Rd Unit 3951792
- 470 State Route 57 E
- 103 Mountain Top Rd
- 1333 New Jersey 57
- 58 Hollow Rd
