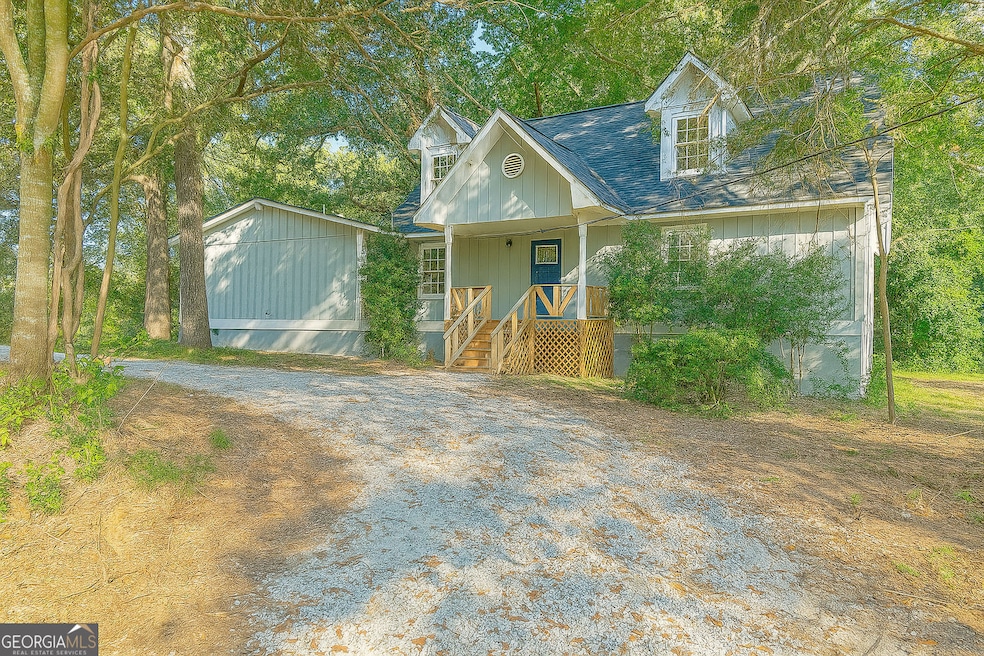23 Club Dr Locust Grove, GA 30248
Estimated payment $1,857/month
Highlights
- City View
- Corner Lot
- Double Pane Windows
- Deck
- No HOA
- Accessible Approach with Ramp
About This Home
MOTIVATED SELLER! Welcome to this charming two-story residence surrounded by lush greenery, offering a peaceful retreat that's still close to everything. Featuring a unique Teen/In-Law Suite with its own private ramped entrance, this home is ideal for multi-generational living. The suite includes a large living area, two bedrooms, and a full bath - providing comfort and privacy for extended family or guests. Inside, you'll find a bright, open living area filled with natural light from large windows overlooking the trees. New carpeting adds comfort throughout, while ceiling fans enhance airflow in every room. The modern kitchen offers ample cabinetry, sleek countertops, and generous workspace - perfect for everyday cooking or entertaining. Each bedroom is spacious and versatile, easily adaptable for guests, home offices, or creative spaces. The bathrooms feature modern finishes and excellent storage. A new moisture barrier has been added for extra value and peace of mind. Don't miss your chance to own this inviting and versatile home that perfectly blends comfort, functionality, and natural beauty. Schedule your showing today!
Listing Agent
BHHS Georgia Properties Brokerage Phone: License #444954 Listed on: 11/07/2025

Home Details
Home Type
- Single Family
Year Built
- Built in 1972 | Remodeled
Lot Details
- 0.68 Acre Lot
- Corner Lot
Home Design
- Slab Foundation
- Wood Siding
Interior Spaces
- 1,872 Sq Ft Home
- 2-Story Property
- Roommate Plan
- Double Pane Windows
- Family Room
- City Views
- Fire and Smoke Detector
- Laundry in Kitchen
Kitchen
- Microwave
- Dishwasher
Flooring
- Carpet
- Tile
Bedrooms and Bathrooms
- Bathtub Includes Tile Surround
Parking
- 3 Parking Spaces
- Parking Accessed On Kitchen Level
- Off-Street Parking
Schools
- Unity Grove Elementary School
- Locust Grove Middle School
- Locust Grove High School
Utilities
- Forced Air Heating and Cooling System
- 220 Volts
Additional Features
- Accessible Approach with Ramp
- Deck
Community Details
- No Home Owners Association
- Danny Morris Subdivision
Map
Home Values in the Area
Average Home Value in this Area
Tax History
| Year | Tax Paid | Tax Assessment Tax Assessment Total Assessment is a certain percentage of the fair market value that is determined by local assessors to be the total taxable value of land and additions on the property. | Land | Improvement |
|---|---|---|---|---|
| 2025 | $3,679 | $94,280 | $15,000 | $79,280 |
| 2024 | $3,679 | $96,200 | $15,000 | $81,200 |
| 2023 | $3,216 | $88,520 | $15,000 | $73,520 |
| 2022 | $2,870 | $78,360 | $15,000 | $63,360 |
| 2021 | $2,345 | $63,720 | $12,520 | $51,200 |
| 2020 | $2,092 | $56,720 | $10,000 | $46,720 |
| 2019 | $2,048 | $54,600 | $10,000 | $44,600 |
| 2018 | $1,775 | $47,520 | $7,520 | $40,000 |
| 2016 | $1,495 | $39,960 | $7,520 | $32,440 |
| 2015 | $356 | $36,080 | $7,520 | $28,560 |
| 2014 | $1,044 | $26,600 | $6,278 | $20,322 |
Property History
| Date | Event | Price | List to Sale | Price per Sq Ft | Prior Sale |
|---|---|---|---|---|---|
| 11/07/2025 11/07/25 | For Sale | $295,000 | +343.6% | $158 / Sq Ft | |
| 09/12/2013 09/12/13 | Sold | $66,500 | -2.9% | $36 / Sq Ft | View Prior Sale |
| 08/06/2013 08/06/13 | Pending | -- | -- | -- | |
| 07/23/2013 07/23/13 | For Sale | $68,500 | -- | $37 / Sq Ft |
Purchase History
| Date | Type | Sale Price | Title Company |
|---|---|---|---|
| Warranty Deed | $66,500 | -- | |
| Foreclosure Deed | -- | -- |
Source: Georgia MLS
MLS Number: 10640014
APN: 0L01-04-004-000
- 708 Curb Ct
- 648 Kimberwick Dr
- 14 Peeksville Rd
- 32 Peeksville Rd
- 107 Club Dr
- Roswell Plan at Peeksville Landing
- Oakland Plan at Peeksville Landing
- 205 Pailsey Way
- Portland Plan at Peeksville Landing
- 733 Jackson St
- 155 Club Dr
- 0 Courtney Ct Unit 10432404
- 700 Patriots Point St
- 1513 Big Ln
- 733 Myrica Ave
- 421 Hazel Dr
- 417 Hazel Dr
- 409 Hazel Dr
- 0 Rabbit Run Unit 10569153
- 29 Indian Creek Rd
- 1208 Fendt Dr
- 216 Paisley Way
- 309 Trulove Ln
- 313 Trulove Ln
- 935 Justice Dr
- 308 Trulove Ln
- 836 Freedom Walk
- 905 Justice Dr
- 405 Invector Ct
- 1024 Allegiance Dr
- 1020 Allegiance Dr
- 743 Patriot's Point St
- 1004 Allegiance Dr
- 305 Sarasota Ln
- 408 Pearl St
- 128 Pristine Dr
- 121 Pristine Dr
- 113 Pristine Dr
- 548 Rosalind Terrace
- 413 Louise Way






