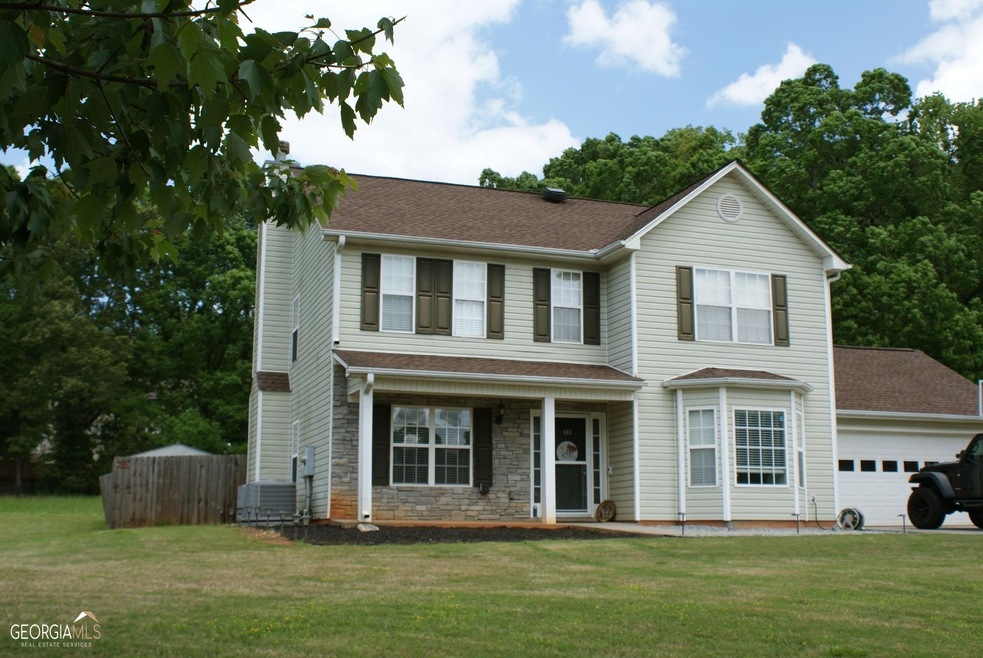Are you looking for a nice 2-story home on huge lot (1.24 acres) in a lovely subdivision with NO HOA? This could be the one! Plenty of space for your motor home, boat, trailer, etc. The home sits back on the lot to allow for privacy with a long, flat driveway lined with stones and solor lighting. No shortage of parking in this driveway! Stepless entry into the 2-story foyer. Spacious dining room on your right with custom built-in, to the left is a bonus room with a door that is currently used as an office. Could be a guest BR, library, formal living room, playroom, exercise room, etc. Walk past the powder bath on your left to the back of the home with the kitchen on the right and the familiy room on the left. Kitchen has been remodeled and updated too! (Pictured refrigerator is not included, but a stainless one will be left with the home currently being serviced). Shiplap was added around the wood burning fireplace as a welcoming focal point in the family room. Back door opens to the large patio overlooking the huge, fenced backyard with storage shed, raised gardening areas, and lots play areas. Room for a pool too. Climbing the stairs you have built-in ambiance lighting on the right and a stunning light fixture to light your way. At the top of the landing you venture into 3 BR's, 2 full BA's, bonus study/computer area. Master is spacious and has a huge walk-in closet, large bathroom, walk-in closet, double sink, soaking tub and walk-in shower. New HVAC in 2022 and septic was serviced and pumped last year and new tankless hotwater heater too. This home is conveniently located between Hoschton, Winder and Braselton with restaurants, shopping, parks, schools, medical community and more! Don't miss this one!

