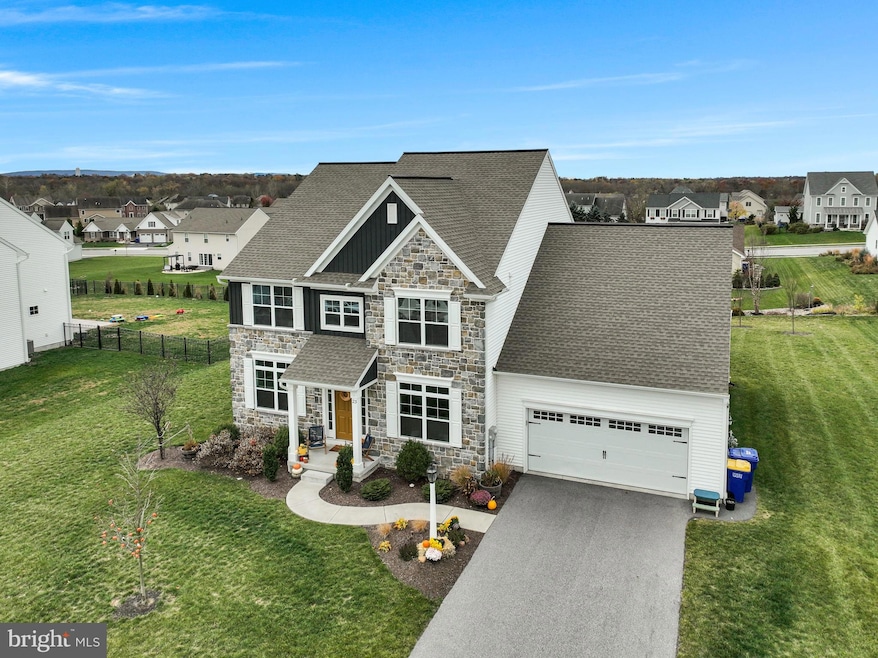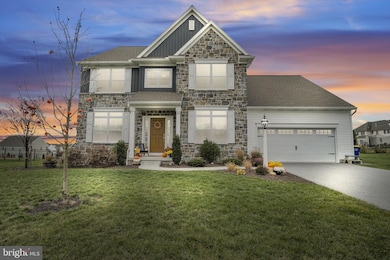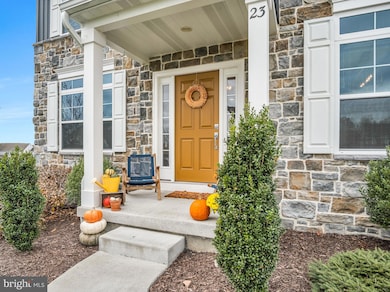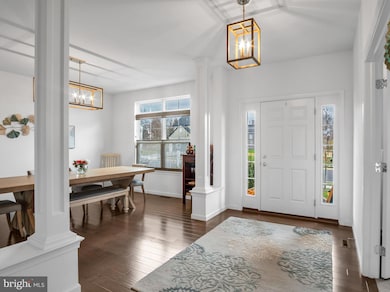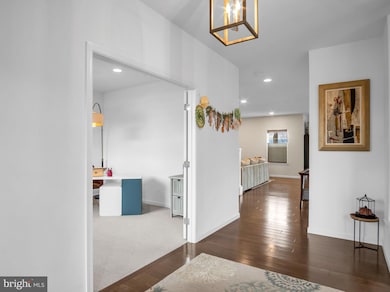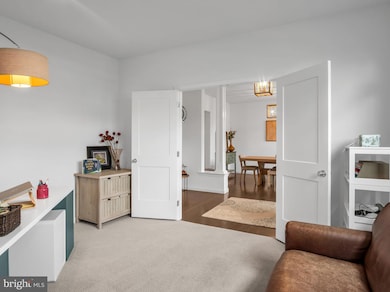23 Country Side Dr Carlisle, PA 17013
Estimated payment $4,264/month
Highlights
- Traditional Architecture
- Walk-In Pantry
- Forced Air Heating and Cooling System
- Eagle View Middle School Rated A
- 4 Car Attached Garage
- Gas Fireplace
About This Home
5-Bedroom Luxury Residence with Designer Kitchen, Sunroom & 4-Car Tandem Garage
Discover refined living in this 5-bedroom, 3.5-bath home, where timeless elegance meets modern sophistication. The heart of the home is a chef-inspired kitchen, updated in 2025 and featuring a leather-finish granite island with seating, sleek quartz countertops with an undermount sink, a custom coffee bar, gas range with convection oven, drawer microwave, and a walk-in pantry. Rich hardwood floors flow throughout the main level, leading to a sun-drenched four-season sunroom that seamlessly extends your living space. Step outside onto the low-maintenance Trex deck, perfect for elegant entertaining or tranquil evenings outdoors. Work in style from the spacious private office, and enjoy the convenience of a tandem 4-car garage with abundant room for vehicles, storage, or recreation. The expansive finished lower level offers an inviting retreat, complete with a guest suite, full bath, and generous storage areas—ideal for extended stays or sophisticated entertaining. Every detail of this exceptional residence has been curated for comfort & style. Experience the perfect blend of craftsmanship, space, and modern refinement—welcome home.
Listing Agent
(303) 517-0134 osborn.adam5@gmail.com Keller Williams of Central PA Listed on: 11/14/2025

Home Details
Home Type
- Single Family
Est. Annual Taxes
- $9,960
Year Built
- Built in 2022
Lot Details
- 0.41 Acre Lot
HOA Fees
- $8 Monthly HOA Fees
Parking
- 4 Car Attached Garage
- Front Facing Garage
Home Design
- Traditional Architecture
- Stone Siding
- Vinyl Siding
- Concrete Perimeter Foundation
Interior Spaces
- Property has 2 Levels
- Gas Fireplace
- Finished Basement
Kitchen
- Walk-In Pantry
- Convection Oven
Bedrooms and Bathrooms
Schools
- Middlesex Elementary School
- Eagle View Middle School
- Cumberland Valley High School
Utilities
- Forced Air Heating and Cooling System
- Electric Water Heater
Community Details
- $100 Capital Contribution Fee
- Meadowbrook Farms Subdivision
Listing and Financial Details
- Assessor Parcel Number 21-06-0019-102
Map
Home Values in the Area
Average Home Value in this Area
Tax History
| Year | Tax Paid | Tax Assessment Tax Assessment Total Assessment is a certain percentage of the fair market value that is determined by local assessors to be the total taxable value of land and additions on the property. | Land | Improvement |
|---|---|---|---|---|
| 2025 | $9,696 | $555,100 | $78,000 | $477,100 |
| 2024 | $9,260 | $555,100 | $78,000 | $477,100 |
| 2023 | $8,296 | $524,000 | $78,000 | $446,000 |
Property History
| Date | Event | Price | List to Sale | Price per Sq Ft | Prior Sale |
|---|---|---|---|---|---|
| 11/17/2025 11/17/25 | Pending | -- | -- | -- | |
| 11/14/2025 11/14/25 | For Sale | $650,000 | +6.7% | $154 / Sq Ft | |
| 06/09/2022 06/09/22 | Sold | $608,990 | 0.0% | $202 / Sq Ft | View Prior Sale |
| 05/02/2022 05/02/22 | Pending | -- | -- | -- | |
| 03/31/2022 03/31/22 | For Sale | $608,990 | -- | $202 / Sq Ft |
Purchase History
| Date | Type | Sale Price | Title Company |
|---|---|---|---|
| Deed | $608,990 | None Listed On Document |
Mortgage History
| Date | Status | Loan Amount | Loan Type |
|---|---|---|---|
| Open | $487,192 | New Conventional |
Source: Bright MLS
MLS Number: PACB2048440
APN: 21-06-0019-102
- 21 Bayberry Rd
- 20 Country Side Dr
- 16 Old Moss Ln
- 32 E Mulberry Hill Rd
- 18 Old Moss Ln
- Ariel Plan at Meadowbrook Farms
- Maddox Plan at Meadowbrook Farms
- Sienna Plan at Meadowbrook Farms
- Steitz Plan at Meadowbrook Farms
- Monroe Plan at Meadowbrook Farms
- Davenport Plan at Meadowbrook Farms
- Kinsey Plan at Meadowbrook Farms
- Brooklynn Plan at Meadowbrook Farms
- Nottingham Plan at Meadowbrook Farms
- Everett Plan at Meadowbrook Farms
- Avery Plan at Meadowbrook Farms
- Avondale Plan at Meadowbrook Farms
- Mackenzie Plan at Meadowbrook Farms
- 335 Wolfs Bridge Rd
- 2300 Spring Rd
