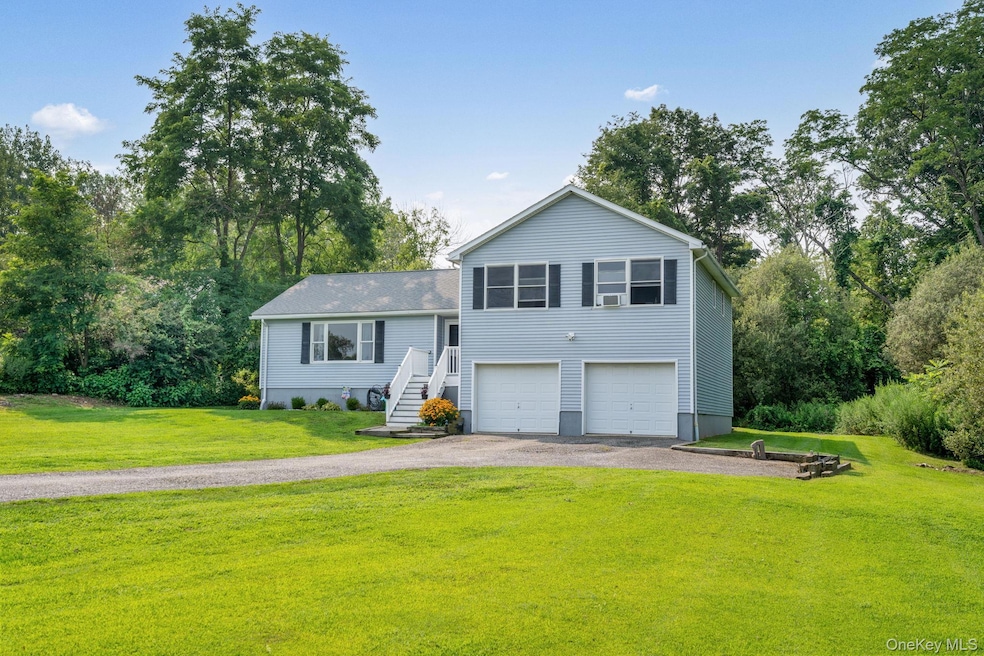
23 Country View Rd Millerton, NY 12546
North East NeighborhoodEstimated payment $2,722/month
Highlights
- 1.54 Acre Lot
- Eat-In Kitchen
- En-Suite Primary Bedroom
- Wood Flooring
- Walk-In Closet
- Ceiling Fan
About This Home
Nestled in a serene, picturesque neighborhood, this bright and spacious home sits on 1.5 acres with stunning mountain views. The thoughtfully designed interior features an eat-in kitchen with elegant maple cabinetry, perfect for casual dining. The gracious dining room, adorned with upscale hardwood floors, offers scenic vistas that elevate every meal. Relax in the inviting living room, where large windows frame breathtaking mountain landscapes, creating a tranquil ambiance.
The cheerful family room opens through French doors to a charming backyard patio, ideal for entertaining or unwinding in nature. Upstairs, the lovely primary suite boasts a private bathroom and generous walk-in closet. Two more spacious bedrooms and another full bathroom complete the upper level. The 750 sq. ft. unfinished basement offers endless possibilities for customization, from a home gym to a recreation space.
Conveniently located, this home is a short walk from the vibrant town center and a nearby state park, perfect for outdoor enthusiasts. Just 13 miles from Metro-North and a 20-minute drive to Catamount Mountain, it’s also minutes from the Massachusetts and Connecticut borders, blending rural charm with easy access to urban amenities.
Schedule a visit today to discover this idyllic retreat, where comfort meets natural beauty!
Listing Agent
HomeSmart Homes & Estates Brokerage Phone: 845-547-0005 License #10401346397 Listed on: 08/12/2025

Home Details
Home Type
- Single Family
Est. Annual Taxes
- $5,800
Year Built
- Built in 2006
Lot Details
- 1.54 Acre Lot
Parking
- 2 Car Garage
Home Design
- Split Level Home
- Frame Construction
- Vinyl Siding
Interior Spaces
- 1,680 Sq Ft Home
- Ceiling Fan
Kitchen
- Eat-In Kitchen
- Dishwasher
Flooring
- Wood
- Laminate
- Tile
Bedrooms and Bathrooms
- 3 Bedrooms
- En-Suite Primary Bedroom
- Walk-In Closet
- 2 Full Bathrooms
Laundry
- Dryer
- Washer
Unfinished Basement
- Basement Fills Entire Space Under The House
- Basement Storage
Schools
- Webutuck Elementary School
- Eugene Brooks Intermediate School
- Webutuck High School
Utilities
- Cooling System Mounted To A Wall/Window
- Baseboard Heating
- Heating System Uses Oil
- Well
- Oil Water Heater
- Septic Tank
Listing and Financial Details
- Assessor Parcel Number 133889-7271-00-657684-0000
Map
Home Values in the Area
Average Home Value in this Area
Tax History
| Year | Tax Paid | Tax Assessment Tax Assessment Total Assessment is a certain percentage of the fair market value that is determined by local assessors to be the total taxable value of land and additions on the property. | Land | Improvement |
|---|---|---|---|---|
| 2023 | $5,711 | $351,100 | $81,500 | $269,600 |
| 2022 | $5,639 | $325,100 | $75,500 | $249,600 |
| 2021 | $5,483 | $290,300 | $70,600 | $219,700 |
| 2020 | $5,109 | $284,600 | $76,700 | $207,900 |
| 2019 | $5,005 | $284,600 | $76,700 | $207,900 |
| 2018 | $5,300 | $284,600 | $76,700 | $207,900 |
| 2017 | $5,251 | $284,600 | $76,700 | $207,900 |
| 2016 | $5,282 | $284,600 | $76,700 | $207,900 |
| 2015 | -- | $284,600 | $76,700 | $207,900 |
| 2014 | -- | $284,600 | $76,700 | $207,900 |
Purchase History
| Date | Type | Sale Price | Title Company |
|---|---|---|---|
| Deed | $303,000 | Gary L Murphy | |
| Deed | $72,000 | Michele W Haab |
Mortgage History
| Date | Status | Loan Amount | Loan Type |
|---|---|---|---|
| Open | $261,891 | Stand Alone Refi Refinance Of Original Loan | |
| Closed | $280,000 | Unknown | |
| Closed | $275,000 | Purchase Money Mortgage |
Similar Homes in Millerton, NY
Source: OneKey® MLS
MLS Number: 886867
APN: 133889-7271-00-657684-0000
- 331 Merwin Rd
- 12 State Line Rd
- 201 Beilke Rd
- 0 Beilke Rd Unit 153966
- 0 Beilke Rd Unit KEY830023
- 19 Traver Place
- 0 Beilke-State Line Rd
- 37 Simmons St
- 84 Beilke Rd
- 52 N Center St
- 8 S Maple Ave
- 4 Park St
- 9 Overlook Dr
- 22 Beilke Rd
- 5846 S Elm Ave
- 5842 S Elm Ave
- 21 Irondale Rd
- 490 Mill St
- 77 Belgo Rd
- 8 Tokone Hills Rd
- 14 Barton St Unit 16
- 81 Main St
- 22 S Center St
- 172 Belgo Rd
- 32 Burton Rd
- 123 Interlaken Rd
- 343 Main St
- 90 Mill Rd
- 60 Selleck Hill Rd
- 109 Cobble Rd
- 16 Under Mountain Rd
- 10 Library St Unit B
- 1 Town Hill Rd
- 44 E Main St
- 618 Bean River Rd
- 126 Lime Rock Rd
- 5408 New York 22
- 49 Prospect Mountain Rd
- 1684 Route 83
- 17 Rhynus Rd






