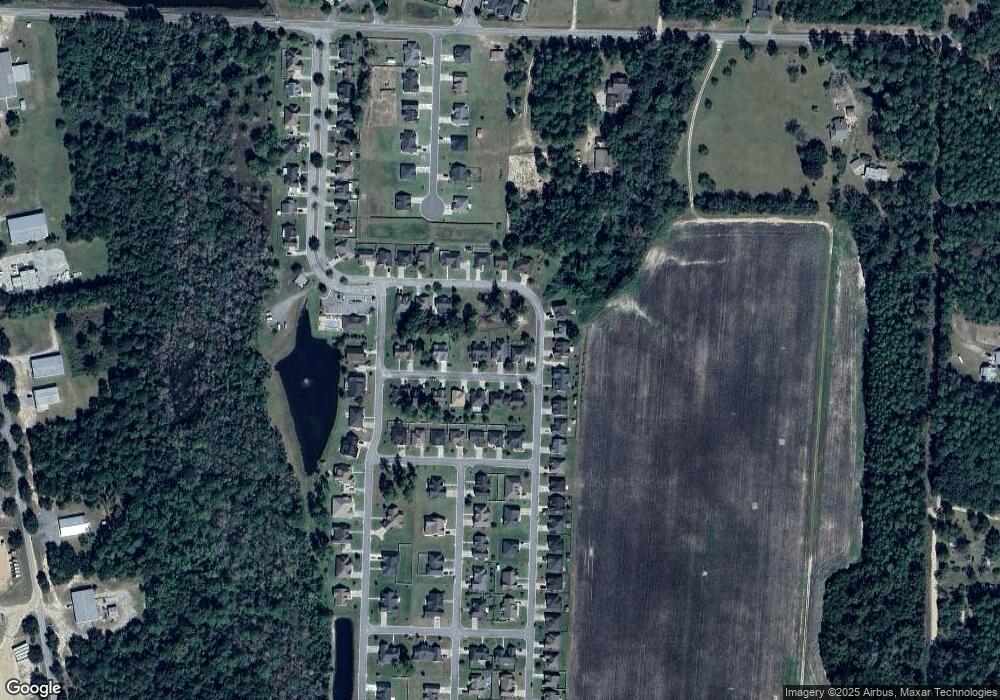23 Creekside Way SE Moultrie, GA 31788
Estimated Value: $321,000 - $364,000
4
Beds
2
Baths
1,676
Sq Ft
$200/Sq Ft
Est. Value
About This Home
This home is located at 23 Creekside Way SE, Moultrie, GA 31788 and is currently estimated at $334,538, approximately $199 per square foot. 23 Creekside Way SE is a home with nearby schools including Sunset Elementary School, Willie J. Williams Middle School, and C.A. Gray Junior High School.
Ownership History
Date
Name
Owned For
Owner Type
Purchase Details
Closed on
Aug 16, 2017
Sold by
Marion Samuel R
Bought by
Adames Simon
Current Estimated Value
Home Financials for this Owner
Home Financials are based on the most recent Mortgage that was taken out on this home.
Original Mortgage
$209,000
Outstanding Balance
$111,777
Interest Rate
3.96%
Mortgage Type
New Conventional
Estimated Equity
$222,761
Purchase Details
Closed on
Apr 4, 2014
Sold by
Larry Franklin Properties Inc
Bought by
Pierce Marion Benajah
Purchase Details
Closed on
Jun 14, 2007
Bought by
Larry Franklin Properties Inc
Create a Home Valuation Report for This Property
The Home Valuation Report is an in-depth analysis detailing your home's value as well as a comparison with similar homes in the area
Home Values in the Area
Average Home Value in this Area
Purchase History
| Date | Buyer | Sale Price | Title Company |
|---|---|---|---|
| Adames Simon | $220,000 | -- | |
| Pierce Marion Benajah | $38,400 | -- | |
| Larry Franklin Properties Inc | -- | -- |
Source: Public Records
Mortgage History
| Date | Status | Borrower | Loan Amount |
|---|---|---|---|
| Open | Adames Simon | $209,000 |
Source: Public Records
Tax History Compared to Growth
Tax History
| Year | Tax Paid | Tax Assessment Tax Assessment Total Assessment is a certain percentage of the fair market value that is determined by local assessors to be the total taxable value of land and additions on the property. | Land | Improvement |
|---|---|---|---|---|
| 2024 | $3,186 | $108,018 | $15,682 | $92,336 |
| 2023 | $3,261 | $89,929 | $15,682 | $74,247 |
| 2022 | $2,997 | $89,524 | $15,682 | $73,842 |
| 2021 | $2,919 | $86,074 | $15,682 | $70,392 |
| 2020 | $2,660 | $77,136 | $15,682 | $61,454 |
| 2019 | $2,882 | $74,242 | $16,552 | $57,690 |
| 2018 | $2,965 | $74,242 | $16,552 | $57,690 |
| 2017 | $2,656 | $69,166 | $16,552 | $52,614 |
| 2016 | $2,762 | $69,166 | $16,552 | $52,614 |
| 2015 | $2,683 | $60,652 | $16,552 | $44,100 |
| 2014 | $178 | $4,329 | $4,329 | $0 |
| 2013 | -- | $4,329 | $4,329 | $0 |
Source: Public Records
Map
Nearby Homes
- 85 Cobblestone Blvd SE
- 35 Cobblestone Blvd SE
- 16 Francine Way SE
- 4 Baldwin Place SE
- 72 Packer Pride Dr SE
- 69 Packer Pride Dr SE
- 65 Packer Pride Dr SE
- 48 Packer Pride Dr SE
- 31 31st Ave SE
- 149 Tallokas Cir
- 104 Inner Cir
- 125 Inner Cir
- 126 Sunset Cir
- 0 Old Timey Trail
- 7 SE Pheasant Ln
- 114 Baell Trace Ct SE
- 132 Tallokas Trail
- 0 26th Ave SE
- 208 Baell Trace Ct SE
- 213 Baell Trace Ct SE
- 27 Creekside Way SE
- 19 Creekside Way SE
- 24 Creekside Way SE
- 11 Creekside Way SE
- 20 Creekside Way SE
- 28 Creekside Way SE
- 16 Creekside Way SE
- 292 Cobblestone Blvd SE
- 288 Cobblestone Blvd SE
- 296 Cobblestone Blvd SE
- 323 Cobblestone Blvd SE
- 12 Creekside Way SE
- 23 Taranik Ln SE
- 19 Taranik Ln SE
- 280 Cobblestone Blvd SE
- 327 Cobblestone Blvd SE
- 15 Taranik Ln SE
- 312 Cobblestone Blvd SE
- 316 Cobblestone Blvd SE
