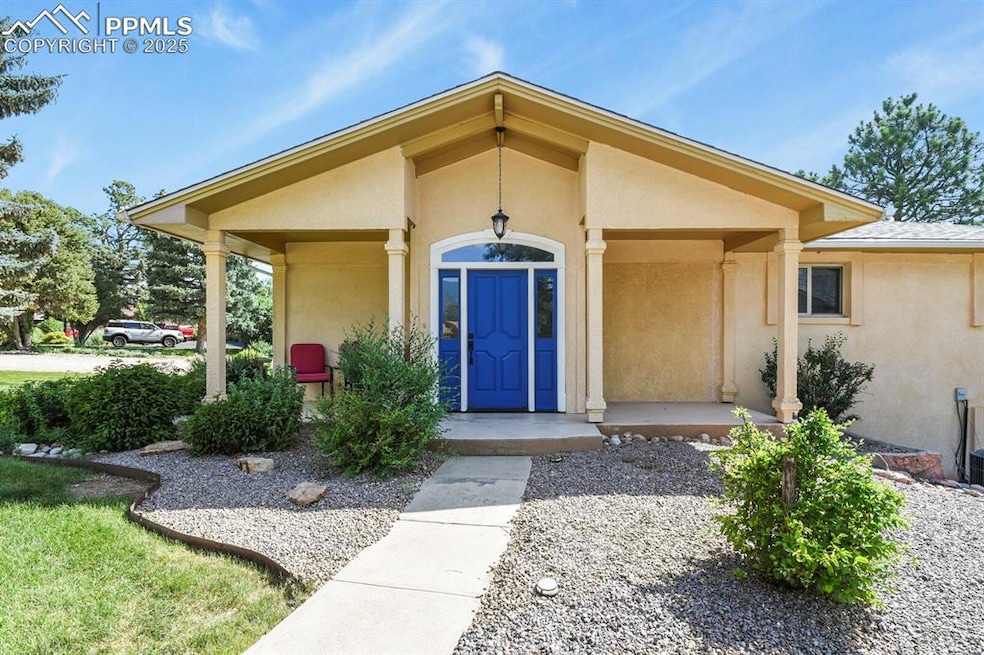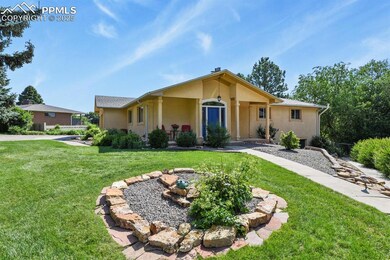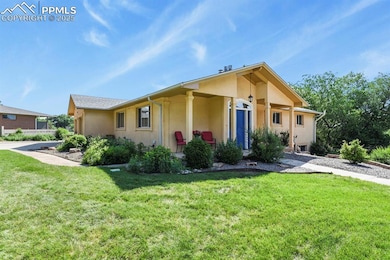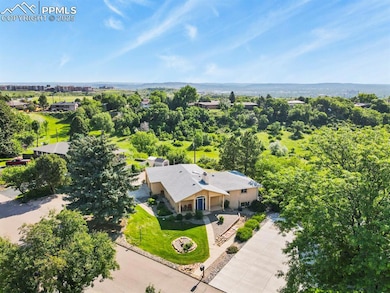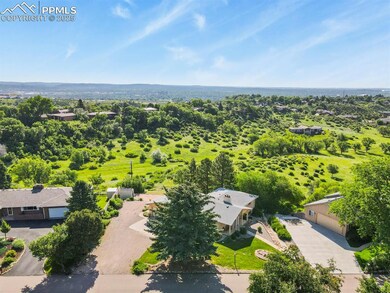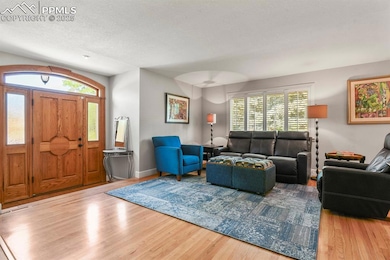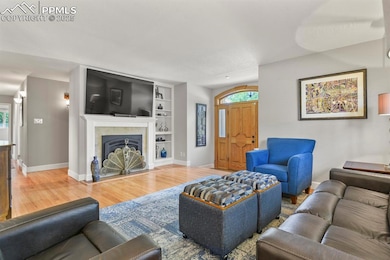23 Crescent Ln Colorado Springs, CO 80904
Pleasant Valley NeighborhoodEstimated payment $4,341/month
Highlights
- Panoramic View
- Property is near a park
- Ranch Style House
- 0.45 Acre Lot
- Multiple Fireplaces
- Wood Flooring
About This Home
Breathtaking Sunrises...Welcome to the coveted westside neighborhood of Garden of the Gods Mesa. This custom-built walkout ranch style home with a luxury primary suite and backyard sacturary is the one you have been searching for. As you step through the grand front entrance you will be greeted by an elegant gas fireplace and distinctive living room. The formal dining area with custom built shelving is the perfect space for hosting family gatherings. Many a warm meal prepared in the modern kitchen will be enjoyed by all. Friendly conservations around the breakfast table help start the day off on the right foot. Notice the hardwood floors as you make your way down the hallway to the 3 oversized bedrooms and full bathroom. A dedicated laundry space with additional storage and a 1/2 bath completes the main level. Prepare to be amazed as you head downstairs to your luxury primary suite. Get lost in a book lounging by the gas fireplace and dedicated sitting area. The bedroom is massive, complimented by a tastefully updated attached ensuite with a oversized soaking tub, dual vanities, spa shower, and walk in closet. Relax and unwind in your private hot tub situated amongst the trees. Grab a cup of coffee, step out to the covered back patio, and prepare to be amazed by the awe-inspiring sunrises, vibrant with color. Experience peace and tranquility overlooking Mesa Valley Open Space witnessing the abundance of wildlife that call this place home. Conveniently located to several top-rated hiking and biking trials in Colorado Springs - 2 miles to Garden of the Gods, 3 miles to Red Rock Open Canyon Space, 5 miles to Ute Valley Park, and 6 miles to the Manitou Incline. Westside living is a lifestyle, come experience it!
Home Details
Home Type
- Single Family
Est. Annual Taxes
- $2,179
Year Built
- Built in 1959
Lot Details
- 0.45 Acre Lot
- Open Space
- Level Lot
- Hillside Location
- Landscaped with Trees
HOA Fees
- $3 Monthly HOA Fees
Parking
- 2 Car Attached Garage
- Oversized Parking
- Gravel Driveway
Property Views
- Panoramic
- City
Home Design
- Ranch Style House
- Slab Foundation
- Shingle Roof
- Stucco
Interior Spaces
- 2,966 Sq Ft Home
- Ceiling Fan
- Multiple Fireplaces
- Gas Fireplace
- Great Room
Kitchen
- Oven
- Microwave
- Dishwasher
Flooring
- Wood
- Ceramic Tile
Bedrooms and Bathrooms
- 5 Bedrooms
- Soaking Tub
Laundry
- Dryer
- Washer
Basement
- Walk-Out Basement
- Basement Fills Entire Space Under The House
- Fireplace in Basement
Accessible Home Design
- Remote Devices
Outdoor Features
- Covered Patio or Porch
- Shed
Location
- Property is near a park
- Property is near public transit
- Property near a hospital
- Property is near schools
- Property is near shops
Utilities
- Forced Air Heating and Cooling System
- Heating System Uses Natural Gas
- 220 Volts in Kitchen
Community Details
Recreation
- Hiking Trails
Map
Home Values in the Area
Average Home Value in this Area
Tax History
| Year | Tax Paid | Tax Assessment Tax Assessment Total Assessment is a certain percentage of the fair market value that is determined by local assessors to be the total taxable value of land and additions on the property. | Land | Improvement |
|---|---|---|---|---|
| 2025 | $2,179 | $40,300 | -- | -- |
| 2024 | $2,057 | $43,680 | $9,380 | $34,300 |
| 2022 | $2,016 | $36,020 | $8,860 | $27,160 |
| 2021 | $2,187 | $37,060 | $9,120 | $27,940 |
| 2020 | $2,148 | $31,650 | $7,580 | $24,070 |
| 2019 | $2,137 | $31,650 | $7,580 | $24,070 |
| 2018 | $2,077 | $28,300 | $5,670 | $22,630 |
| 2017 | $1,967 | $28,300 | $5,670 | $22,630 |
| 2016 | $1,620 | $27,940 | $5,970 | $21,970 |
| 2015 | $1,614 | $27,940 | $5,970 | $21,970 |
| 2014 | $1,291 | $21,450 | $4,180 | $17,270 |
Property History
| Date | Event | Price | List to Sale | Price per Sq Ft |
|---|---|---|---|---|
| 11/11/2025 11/11/25 | Price Changed | $787,000 | -1.3% | $265 / Sq Ft |
| 10/22/2025 10/22/25 | Price Changed | $797,000 | -3.4% | $269 / Sq Ft |
| 10/10/2025 10/10/25 | Price Changed | $824,900 | -1.2% | $278 / Sq Ft |
| 10/07/2025 10/07/25 | For Sale | $834,900 | 0.0% | $281 / Sq Ft |
| 10/07/2025 10/07/25 | Off Market | $834,900 | -- | -- |
| 09/17/2025 09/17/25 | Price Changed | $834,900 | -1.8% | $281 / Sq Ft |
| 08/20/2025 08/20/25 | Price Changed | $849,900 | -2.9% | $287 / Sq Ft |
| 08/13/2025 08/13/25 | Price Changed | $874,900 | -1.4% | $295 / Sq Ft |
| 07/23/2025 07/23/25 | Price Changed | $887,000 | -1.1% | $299 / Sq Ft |
| 07/01/2025 07/01/25 | For Sale | $897,000 | -- | $302 / Sq Ft |
Purchase History
| Date | Type | Sale Price | Title Company |
|---|---|---|---|
| Warranty Deed | $437,500 | Fidelity National Title | |
| Warranty Deed | $355,000 | Empire Title Co Springs Llc | |
| Warranty Deed | $250,000 | Stewart Title | |
| Warranty Deed | $195,000 | -- |
Mortgage History
| Date | Status | Loan Amount | Loan Type |
|---|---|---|---|
| Open | $415,625 | New Conventional | |
| Previous Owner | $284,000 | New Conventional | |
| Previous Owner | $200,000 | Unknown | |
| Previous Owner | $156,000 | No Value Available | |
| Closed | $29,250 | No Value Available | |
| Closed | $25,000 | No Value Available |
Source: Pikes Peak REALTOR® Services
MLS Number: 9649000
APN: 74021-01-034
- Lot 3 Mesa Rd
- 833 Crown Ridge Dr
- 1725 Mesa Rd
- 814 Paradise Ln
- 821 Panorama Dr
- 1314 Ethereal Cir
- 1306 Ethereal Cir
- 1343 Oswego St
- 2518 Royalty Ct
- 906 Fontmore Rd Unit A
- 2020 Mesa Rd
- 1287 Ethereal Cir
- 934 Fontmore Rd Unit C
- 1006 Fontmore Rd Unit C
- 1006 Fontmore Rd Unit D
- 938 Fontmore Rd Unit B
- 1146 Fontmore Rd Unit A
- 1130 Fontmore Rd Unit D
- 2527 Launcelot Ct
- 1235 Tonka Ave
- 925 Fontmore Rd
- 2125 King St
- 2136 Friendship Place Unit 2
- 2136 Friendship Place Unit 4
- 2155 King St Unit A
- 2701 King St Unit A
- 2813 King St Unit B
- 1495 Farnham Point
- 2485 Bravery Heights
- 975 Petit Lake Heights St
- 972 Columbine Ave
- 2640 Grand Vista Cir
- 1806 W Yampa St
- 2908 W Bijou St
- 919 N 19th St
- 2626 W Pikes Peak Ave
- 2605 W Pikes Peak Ave Unit 15
- 2107 N Chestnut St Unit A
- 2409 W Colorado Ave
- 2409 W Colorado Ave
