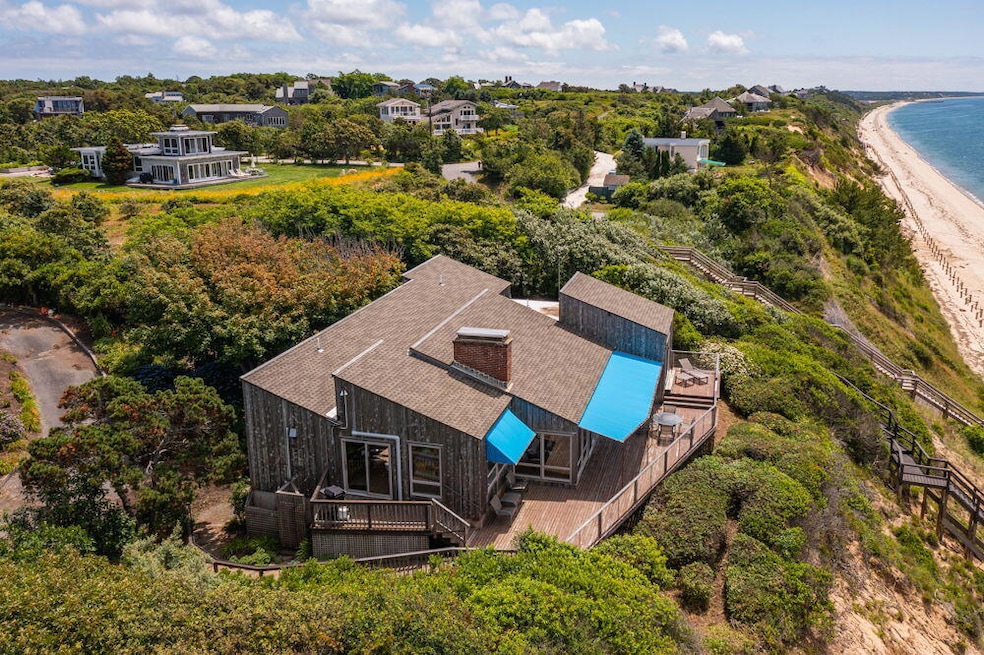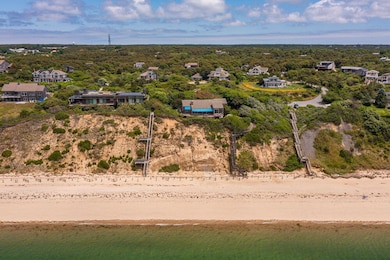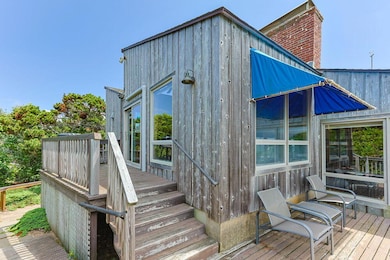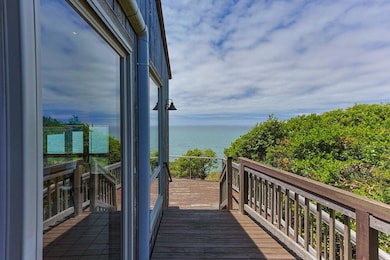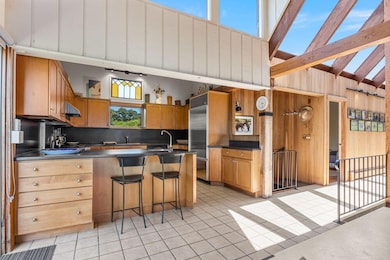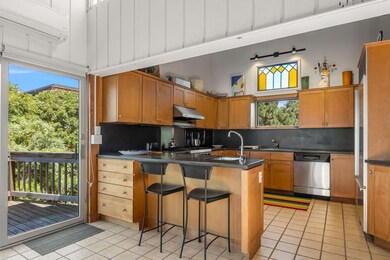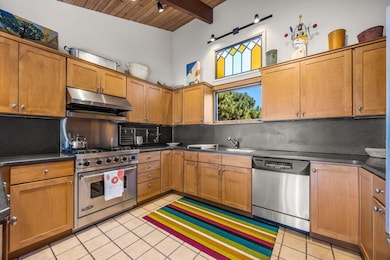Estimated payment $22,452/month
Highlights
- Property is near a marina
- Waterfront
- Deck
- Sub-Zero Refrigerator
- Wolf Appliances
- Contemporary Architecture
About This Home
Perched high on a bluff in one of Truro's most exclusive neighborhoods, this rare mid-century modern home offers sweeping water views of Cape Cod Bay and distant Provincetown. Set on the waterfront with private access to a sandy beach via a secluded stairway, the property provides exceptional privacy and unforgettable sunsets.This 4-bedroom, 2-bath home features a chef's kitchen with Sub-Zero refrigerator and Wolf range. The expansive living room boasts cathedral ceilings, finely crafted woodwork, and a dramatic fireplace - perfect for cozy evenings overlooking the bay. Sliding glass doors leads to a covered deck, ideal for indoor-outdoor living.The primary suite includes a full bath and stunning ocean views from the bedroom with a slider to step out to the deck. A second bedroom abuts the second full bath and could easily function as a separate ensuite.Just a short drive to Provincetown's dining, galleries, and cultural attractions - yet a world away - this unique offering blends timeless coastal elegance with architectural character in one of Cape Cod's most coveted enclaves.
Listing Agent
Christie's International Real Estate Atlantic Brokerage License #9585841 Listed on: 07/16/2025
Home Details
Home Type
- Single Family
Est. Annual Taxes
- $19,200
Year Built
- Built in 1971 | Remodeled
Lot Details
- 1.29 Acre Lot
- Waterfront
- Property fronts a private road
- Street terminates at a dead end
- Landscaped
- Level Lot
- Garden
HOA Fees
- $60 Monthly HOA Fees
Parking
- 1 Car Garage
- Basement Garage
- Guest Parking
- Open Parking
Home Design
- Contemporary Architecture
- Poured Concrete
- Asphalt Roof
- Vertical Siding
- Concrete Perimeter Foundation
- Barn Board
Interior Spaces
- 2,172 Sq Ft Home
- 1-Story Property
- Built-In Features
- Beamed Ceilings
- Cathedral Ceiling
- Ceiling Fan
- Skylights
- Recessed Lighting
- Wood Burning Fireplace
- Sliding Doors
- Interior Basement Entry
- Stacked Washer and Dryer
Kitchen
- Gas Range
- Range Hood
- Microwave
- Sub-Zero Refrigerator
- Dishwasher
- Wolf Appliances
Flooring
- Wood
- Tile
Bedrooms and Bathrooms
- 4 Bedrooms
- Cedar Closet
- Linen Closet
- 2 Full Bathrooms
Outdoor Features
- Outdoor Shower
- Property is near a marina
- Balcony
- Deck
Location
- Property is near golf course and worship
Utilities
- Cooling Available
- Hot Water Heating System
- Well
- Electric Water Heater
- Water Purifier
- Septic Tank
Listing and Financial Details
- Assessor Parcel Number 42410
Community Details
Overview
- Near Conservation Area
Recreation
- Snow Removal
Map
Home Values in the Area
Average Home Value in this Area
Tax History
| Year | Tax Paid | Tax Assessment Tax Assessment Total Assessment is a certain percentage of the fair market value that is determined by local assessors to be the total taxable value of land and additions on the property. | Land | Improvement |
|---|---|---|---|---|
| 2025 | $19,201 | $3,106,900 | $2,369,500 | $737,400 |
| 2024 | $16,503 | $2,755,100 | $2,052,700 | $702,400 |
| 2023 | $15,455 | $2,363,100 | $1,784,700 | $578,400 |
| 2022 | $15,189 | $1,964,900 | $1,538,500 | $426,400 |
| 2021 | $14,214 | $1,926,000 | $1,538,500 | $387,500 |
| 2020 | $13,977 | $1,906,800 | $1,523,100 | $383,700 |
| 2019 | $14,045 | $1,885,300 | $1,523,100 | $362,200 |
| 2018 | $14,415 | $1,955,900 | $1,631,900 | $324,000 |
| 2017 | $13,525 | $1,937,700 | $1,631,900 | $305,800 |
| 2016 | $12,971 | $1,916,000 | $1,616,000 | $300,000 |
| 2015 | $12,550 | $1,892,900 | $1,600,100 | $292,800 |
Property History
| Date | Event | Price | List to Sale | Price per Sq Ft |
|---|---|---|---|---|
| 12/29/2025 12/29/25 | For Sale | $4,000,000 | 0.0% | $1,842 / Sq Ft |
| 12/23/2025 12/23/25 | Off Market | $4,000,000 | -- | -- |
| 07/16/2025 07/16/25 | For Sale | $4,000,000 | -- | $1,842 / Sq Ft |
Source: Cape Cod & Islands Association of REALTORS®
MLS Number: 22503440
APN: TRUR-000042-000000-000041
- 27 Fishermans Rd
- 3 Bayberry Rd
- 7 Great Hollow Rd Unit 50
- 7 Fishermans Rd
- 7 Great Hollow Rd Unit 50
- 4 S Highland Rd Unit C
- 2 Aldrich Rd
- 4 Resolution Rd
- 2 Resolution Rd
- 25 Resolution Rd
- 52 Corn Hill Rd
- 5 Sylvan Ln
- 4 Highland Rd Unit C
- 32 Twine Field Rd
- 2 Meetinghouse Rd Unit 2
- 128 Shore Rd
- 132 Shore Rd Unit 7
- 35A Higgins Hollow Rd
- 208 Route 6
- 63 Old Kings Hwy
- 265 Commercial St
- 30 Snows Ln
- 12 Seavers Rd
- 80 Cranberry Hwy Unit 1
- 33 West Rd Unit 6B
- 19 West Rd
- 5 Commons Way
- 873 Harwich Rd
- 16 Carlton Rd
- 77 Governor Bradford Rd Unit B
- 61 Hokum Rock Rd
- 25 Embassy St
- 101 Monomoyic Way
- 58 Lookout Rd Unit Lookout Road
- 41 Chatham Rd
- 328 Bank St Unit ST
- 328 Bank St Unit STH
- 328 Bank St Unit 4
- 195 Stony Hill Rd Unit Condo-Apartment
- 6 Ruth Ln
