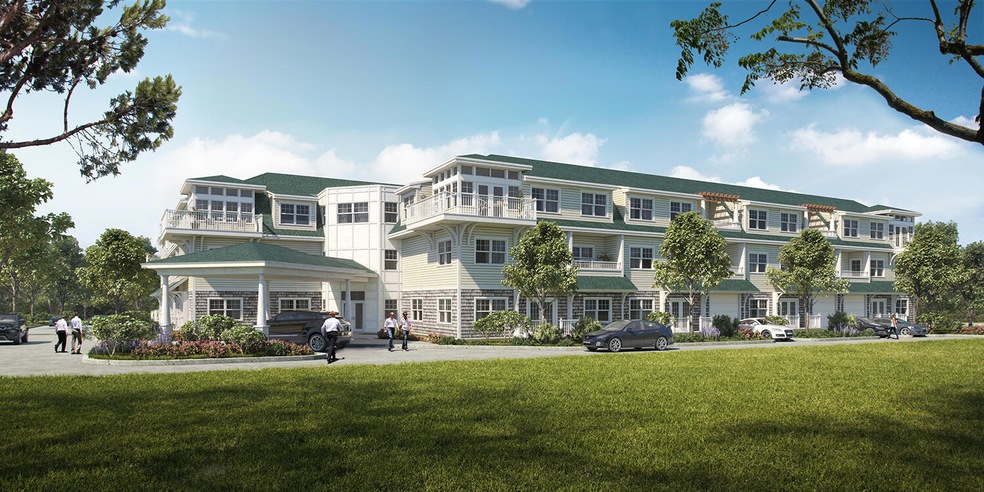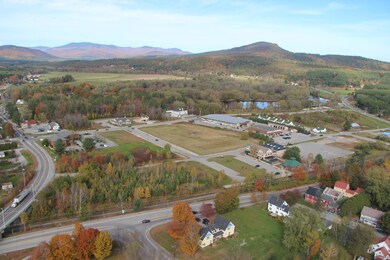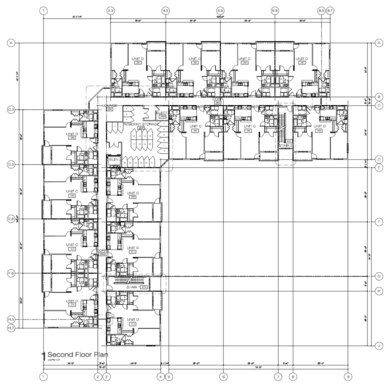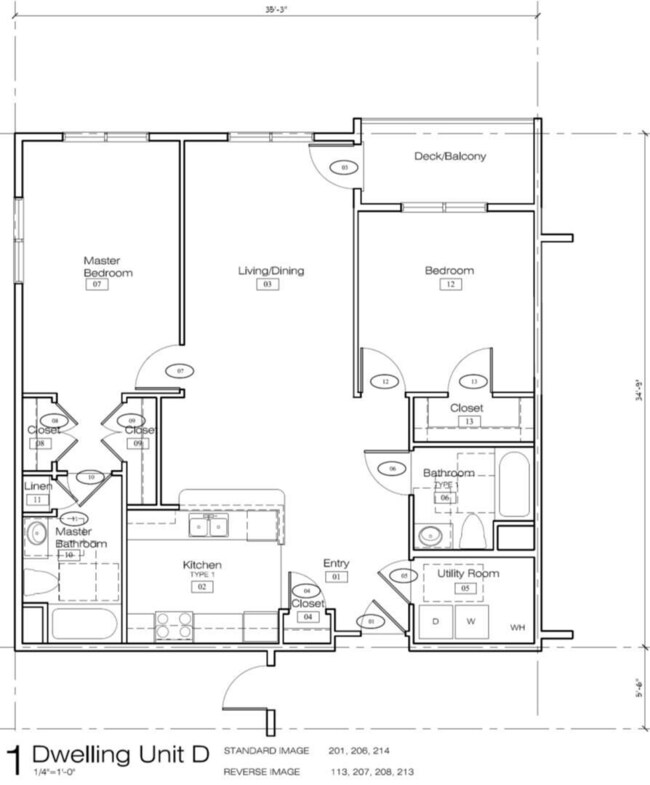23 Cross St Unit 201 Bethel, ME 04217
Estimated payment $3,962/month
Total Views
4,696
2
Beds
2
Baths
1,200
Sq Ft
$485
Price per Sq Ft
Highlights
- Ski Resort
- Country Club
- The property is located in a historic district
- Nearby Water Access
- River Front
- 4-minute walk to Davis Park
About This Home
This home is located at 23 Cross St Unit 201, Bethel, ME 04217 and is currently priced at $582,000, approximately $485 per square foot. This property was built in 2025. 23 Cross St Unit 201 is a home located in Oxford County with nearby schools including Telstar Middle School, Telstar High School, and Gould Academy.
Property Details
Home Type
- Condominium
Est. Annual Taxes
- $7,650
Year Built
- Built in 2025
Lot Details
- River Front
- Property fronts a private road
- Landscaped
- Level Lot
- Open Lot
- Sprinkler System
HOA Fees
- $250 Monthly HOA Fees
Property Views
- Water
- Scenic Vista
- Woods
- Mountain
Home Design
- Home to be built
- New Englander Architecture
- Garden Apartment
- Concrete Foundation
- Pillar, Post or Pier Foundation
- Slab Foundation
- Wood Frame Construction
- Pitched Roof
- Shingle Roof
- Fiberglass Roof
- Wood Siding
- Clap Board Siding
- Concrete Perimeter Foundation
- Clapboard
Interior Spaces
- 1,200 Sq Ft Home
- 1-Story Property
- Living Room
- Sink in Utility Room
Kitchen
- Eat-In Kitchen
- Electric Range
- Microwave
- Dishwasher
- Marble Countertops
- Granite Countertops
- Concrete Kitchen Countertops
- Trash Compactor
- Disposal
Flooring
- Wood
- Carpet
- Laminate
- Tile
Bedrooms and Bathrooms
- 2 Bedrooms
- En-Suite Bathroom
- Walk-In Closet
- 2 Full Bathrooms
- Bathtub
- Shower Only
Laundry
- Laundry Room
- Dryer
- Washer
Home Security
Parking
- Electric Vehicle Home Charger
- Common or Shared Parking
- Shared Driveway
- Paved Parking
- On-Site Parking
- Off-Street Parking
- Reserved Parking
Accessible Home Design
- Bath Modification
- Accessible Kitchen
- Doors are 32 inches wide or more
- Level Entry For Accessibility
Outdoor Features
- Nearby Water Access
- River Nearby
- Balcony
- Deck
- Patio
- Porch
Location
- Property is near public transit
- Property is near a golf course
- The property is located in a historic district
- City Lot
Farming
- Pasture
Utilities
- Cooling Available
- Heat Pump System
- Heating System Mounted To A Wall or Window
- Underground Utilities
- Natural Gas Not Available
- Electric Water Heater
- Internet Available
- Cable TV Available
Listing and Financial Details
- Tax Lot 239
- Assessor Parcel Number BETL-000025-000000-000239
Community Details
Overview
- 38 Units
- Bethel Station Subdivision
- The community has rules related to deed restrictions
Amenities
- Elevator
- Community Storage Space
Recreation
- Country Club
- Ski Resort
Security
- Fire Sprinkler System
Map
Create a Home Valuation Report for This Property
The Home Valuation Report is an in-depth analysis detailing your home's value as well as a comparison with similar homes in the area
Home Values in the Area
Average Home Value in this Area
Tax History
| Year | Tax Paid | Tax Assessment Tax Assessment Total Assessment is a certain percentage of the fair market value that is determined by local assessors to be the total taxable value of land and additions on the property. | Land | Improvement |
|---|---|---|---|---|
| 2024 | $2,395 | $171,700 | $101,000 | $70,700 |
| 2023 | $2,215 | $171,700 | $101,000 | $70,700 |
| 2022 | $2,102 | $171,700 | $101,000 | $70,700 |
| 2021 | $2,250 | $167,300 | $101,000 | $66,300 |
| 2020 | $2,269 | $156,500 | $101,000 | $55,500 |
| 2019 | $2,269 | $156,500 | $101,000 | $55,500 |
| 2018 | $2,288 | $161,100 | $101,000 | $60,100 |
| 2016 | $2,175 | $161,100 | $101,000 | $60,100 |
| 2015 | $2,223 | $161,100 | $101,000 | $60,100 |
| 2013 | $1,982 | $161,100 | $101,000 | $60,100 |
Source: Public Records
Property History
| Date | Event | Price | Change | Sq Ft Price |
|---|---|---|---|---|
| 08/02/2024 08/02/24 | For Sale | $582,000 | -- | $485 / Sq Ft |
Source: Maine Listings
Purchase History
| Date | Type | Sale Price | Title Company |
|---|---|---|---|
| Quit Claim Deed | -- | None Available |
Source: Public Records
Mortgage History
| Date | Status | Loan Amount | Loan Type |
|---|---|---|---|
| Closed | $393,471 | Stand Alone Refi Refinance Of Original Loan | |
| Closed | $389,000 | New Conventional | |
| Previous Owner | $777,125 | Stand Alone Refi Refinance Of Original Loan | |
| Previous Owner | $336,000 | New Conventional | |
| Previous Owner | $150,000 | Unknown |
Source: Public Records
Source: Maine Listings
MLS Number: 1599133
APN: BETL-000025-000000-000239
Nearby Homes
- 23 Cross St Unit 312
- 23 Cross St Unit 209
- 23 Cross St Unit 106
- 23 Cross St Unit 107
- 23 Cross St Unit 305
- 15 Mill Hill Rd Unit 2B
- 18 Lover's Ln
- 163 Mayville Rd
- 13 Songo Pond Rd
- 35 Evergreen Rd
- 2 Forest Dr
- 67 Broad St
- 3 Forest Dr
- 135 Vernon St Unit 2D
- 135 Vernon St Unit 4F
- 135 Vernon St Unit 4E
- 4 Forest Dr
- 109 Songo Pond Rd
- 232 Mayville Rd Unit 6
- 232 Mayville Rd Unit 7
- 3 Cross St Unit 1
- 325 Waldo St Unit 5
- 58 Falmouth St Unit 3
- 52 Falmouth St
- 34 Park St Unit 1
- 76 N Bridgton Rd
- 604 Burgess St Unit 1
- 584 Burgess St Unit 1
- 492 Burgess St Unit 2
- 467 Burgess St
- 527 Champlain St Unit SecondLevel
- 146 High St Unit 2
- 154 Blanchard St Unit SecondFloor
- 5 Wight St Unit 5 wight st
- 250 Madison Ave Unit 4
- 1 Gilbert St
- 124 Wight St Unit 125 wight
- 74 Bridgton Rd
- 74 Bridgton Rd
- 185 Big Sandy Rd Unit ID1255648P






