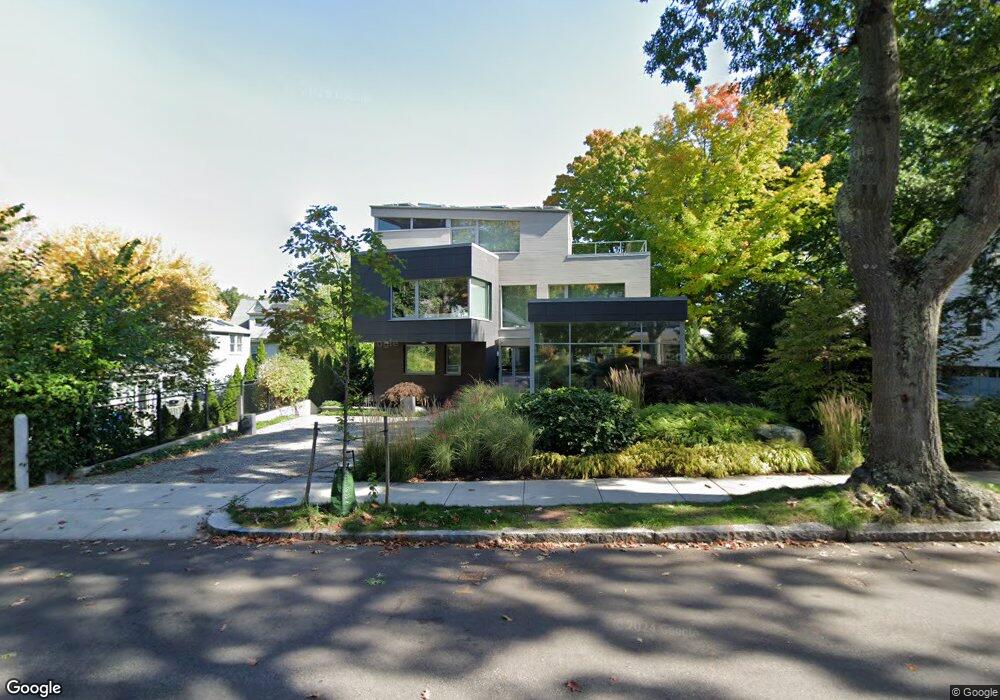23 Cushing Rd Brookline, MA 02445
Brookline Village NeighborhoodEstimated Value: $3,101,335 - $3,790,000
3
Beds
4
Baths
4,047
Sq Ft
$831/Sq Ft
Est. Value
About This Home
This home is located at 23 Cushing Rd, Brookline, MA 02445 and is currently estimated at $3,364,334, approximately $831 per square foot. 23 Cushing Rd is a home located in Norfolk County with nearby schools including William H. Lincoln School, Brookline High School, and Maimonides School.
Ownership History
Date
Name
Owned For
Owner Type
Purchase Details
Closed on
Aug 21, 2019
Sold by
Grant Robert K and Bowditch Katherine
Bought by
Bowditch Robert S and Bowditch Louise J
Current Estimated Value
Purchase Details
Closed on
Jan 11, 2013
Sold by
Bowditch Robert S and Bowditch Louise J
Bought by
Bowditch Robert S and Bowditch Louise J
Purchase Details
Closed on
Jan 3, 2013
Sold by
Bowditch Robert S and Bowditch Louise J
Bought by
Bowditch Robert S and Bowditch Louise J
Purchase Details
Closed on
Nov 30, 2010
Sold by
Edwards Katherine and Edwards Fred
Bought by
Bowditch Robert and Bowditch Louise
Purchase Details
Closed on
Aug 9, 2006
Sold by
Lipman E Pearl G
Bought by
Edwards Fred and Edwards Katherine
Home Financials for this Owner
Home Financials are based on the most recent Mortgage that was taken out on this home.
Original Mortgage
$644,000
Interest Rate
6.8%
Mortgage Type
Purchase Money Mortgage
Create a Home Valuation Report for This Property
The Home Valuation Report is an in-depth analysis detailing your home's value as well as a comparison with similar homes in the area
Home Values in the Area
Average Home Value in this Area
Purchase History
| Date | Buyer | Sale Price | Title Company |
|---|---|---|---|
| Bowditch Robert S | $675,000 | -- | |
| Bowditch Robert S | $675,000 | -- | |
| Bowditch Robert S | -- | -- | |
| Bowditch Robert S | -- | -- | |
| Bowditch Robert S | -- | -- | |
| Bowditch Robert S | -- | -- | |
| Bowditch Robert | $925,000 | -- | |
| Bowditch Robert | $925,000 | -- | |
| Bowditch Robert | $925,000 | -- | |
| Edwards Fred | $805,000 | -- | |
| Edwards Fred | $805,000 | -- | |
| Edwards Fred | $805,000 | -- |
Source: Public Records
Mortgage History
| Date | Status | Borrower | Loan Amount |
|---|---|---|---|
| Previous Owner | Edwards Fred | $644,000 | |
| Previous Owner | Edwards Fred | $80,500 |
Source: Public Records
Tax History Compared to Growth
Tax History
| Year | Tax Paid | Tax Assessment Tax Assessment Total Assessment is a certain percentage of the fair market value that is determined by local assessors to be the total taxable value of land and additions on the property. | Land | Improvement |
|---|---|---|---|---|
| 2025 | $29,937 | $3,033,100 | $1,291,900 | $1,741,200 |
| 2024 | $28,429 | $2,909,800 | $1,242,200 | $1,667,600 |
| 2023 | $26,834 | $2,691,500 | $1,066,700 | $1,624,800 |
| 2022 | $26,121 | $2,563,400 | $1,015,900 | $1,547,500 |
| 2021 | $24,155 | $2,464,800 | $976,800 | $1,488,000 |
| 2020 | $21,838 | $2,310,900 | $888,000 | $1,422,900 |
| 2019 | $20,621 | $2,200,800 | $845,700 | $1,355,100 |
| 2018 | $20,092 | $2,123,900 | $744,500 | $1,379,400 |
| 2017 | $19,797 | $2,003,700 | $702,400 | $1,301,300 |
| 2016 | $19,512 | $1,872,600 | $656,400 | $1,216,200 |
| 2015 | $18,691 | $1,750,100 | $613,500 | $1,136,600 |
| 2014 | $18,737 | $1,645,000 | $557,700 | $1,087,300 |
Source: Public Records
Map
Nearby Homes
- 18 Cushing Rd
- 371 Walnut St
- 18 Chestnut Place
- 72 Cypress St Unit 1
- 87 Greenough St Unit 1
- 87 Greenough St Unit 2
- 71 Greenough St Unit 71-1
- 209 High St
- 11 Goodwin Place Unit 11-1
- 11 Goodwin Place Unit 11-2
- 12 Goodwin Place Unit 12-1
- 12 Goodwin Place Unit 12-2
- 12 Thayer St
- 21 Sargent Crossway
- 241 Perkins St Unit D405
- 241 Perkins St Unit C306
- 241 Perkins St Unit C407
- 241 Perkins St Unit C402
- 241 Perkins St Unit G102
- 81 Glen Rd Unit S2
- 17 Cushing Rd
- 24 Milton Rd
- 11 Cushing Rd
- 14 Milton Rd
- 22 Cushing Rd
- 28 Cushing Rd
- 21 Milton Rd
- 32 Milton Rd Unit 2
- 32 Milton Rd Unit 1
- 12 Cushing Rd
- 10 Milton Rd
- 10 E Milton Rd
- 10 E Milton Rd Unit 3
- 10 E Milton Rd Unit 2
- 17 Milton Rd
- 305 Walnut St
- 173 Cypress St Unit 2
- 173 Cypress St Unit 173
- 173 Cypress St
- 161 Cypress St
