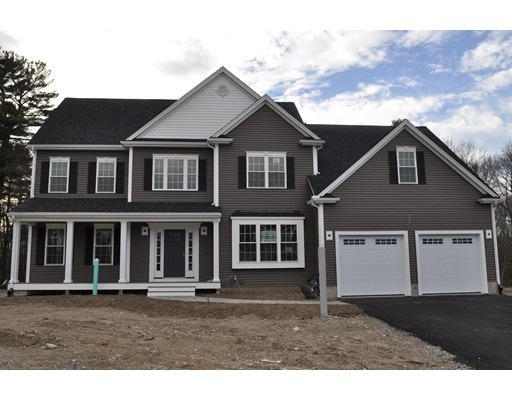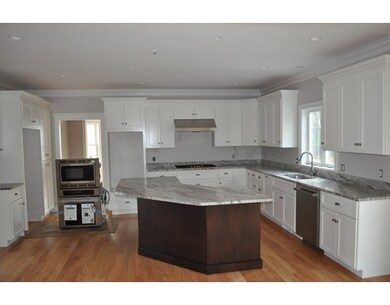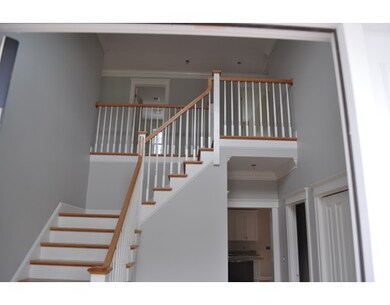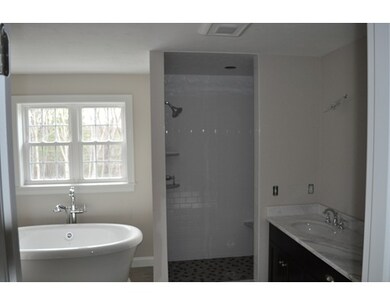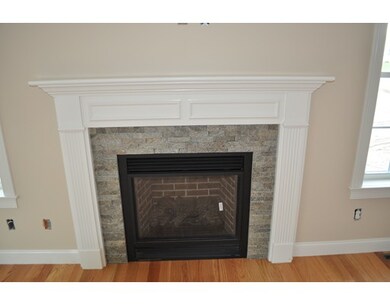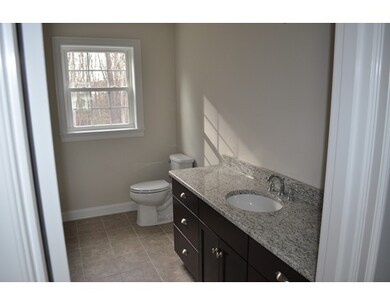
23 Day Lily Ln Walpole, MA 02081
About This Home
As of July 2023Here is your chance to get into Walpole’s finest subdivision Wisteria Ways! Gorgeous 12 room, 4 bedroom, 2.5 bath colonial featuring loads of quality custom details! Dramatic open floor plan features a foyer with an oak staircase, open eating area, formal dining room, custom kitchen with gorgeous cabinets, granite counters and stainless steel appliances which is open to an oversized fireplaced living room. The second floor boasts 4 spacious bedrooms including a master suite with his and her closets, tiled master bath, spacious guest bath, second floor laundry and pull down attic. There's central ac, 9' high ceilings, crown and detail moldings, gorgeous hardwood floors, slider to deck, two car garage and nicely landscaped lot. Close to Boston, you don't want to miss out here!
Last Agent to Sell the Property
Robert Walsh
Walsh Bros. Building Co. License #449502034 Listed on: 04/24/2017
Home Details
Home Type
Single Family
Est. Annual Taxes
$15,474
Year Built
2017
Lot Details
0
Listing Details
- Lot Description: Wooded, Paved Drive
- Property Type: Single Family
- Single Family Type: Detached
- Style: Colonial
- Commission: 2.50
- Other Agent: 1.00
- Seller Agency: 2.50
- Sub-Agency Relationship Offered: Yes
- Year Built Description: Actual
- Special Features: NewHome
- Property Sub Type: Detached
- Year Built: 2017
Interior Features
- Has Basement: Yes
- Fireplaces: 1
- Primary Bathroom: Yes
- Number of Rooms: 12
- No Bedrooms: 4
- Full Bathrooms: 2
- Half Bathrooms: 1
- Main Lo: BB5480
- Main So: BB5590
- Estimated Sq Ft: 3900.00
Exterior Features
- Construction: Frame
- Exterior: Vinyl
- Exterior Features: Porch
- Foundation: Poured Concrete
Garage/Parking
- Garage Spaces: 2
- Parking Spaces: 4
Utilities
- Hot Water: Natural Gas
- Sewer: City/Town Sewer
- Water: City/Town Water
Schools
- Elementary School: Old Post Road
- Middle School: Bird Middle
- High School: Walpole High
Lot Info
- Acre: 0.37
- Lot Size: 16117.00
Ownership History
Purchase Details
Purchase Details
Home Financials for this Owner
Home Financials are based on the most recent Mortgage that was taken out on this home.Similar Homes in the area
Home Values in the Area
Average Home Value in this Area
Purchase History
| Date | Type | Sale Price | Title Company |
|---|---|---|---|
| Quit Claim Deed | -- | None Available | |
| Deed | $500 | -- |
Mortgage History
| Date | Status | Loan Amount | Loan Type |
|---|---|---|---|
| Open | $1,112,000 | Purchase Money Mortgage | |
| Previous Owner | $712,400 | Purchase Money Mortgage |
Property History
| Date | Event | Price | Change | Sq Ft Price |
|---|---|---|---|---|
| 07/07/2023 07/07/23 | Sold | $1,390,000 | +4.9% | $377 / Sq Ft |
| 05/19/2023 05/19/23 | Pending | -- | -- | -- |
| 05/17/2023 05/17/23 | For Sale | $1,325,000 | +48.8% | $359 / Sq Ft |
| 11/02/2018 11/02/18 | Sold | $890,500 | -1.0% | $228 / Sq Ft |
| 09/21/2018 09/21/18 | Pending | -- | -- | -- |
| 09/06/2018 09/06/18 | For Sale | $899,900 | +5.9% | $231 / Sq Ft |
| 12/07/2017 12/07/17 | Sold | $850,000 | -2.2% | $218 / Sq Ft |
| 11/02/2017 11/02/17 | Pending | -- | -- | -- |
| 08/23/2017 08/23/17 | Price Changed | $869,000 | -2.2% | $223 / Sq Ft |
| 04/24/2017 04/24/17 | For Sale | $889,000 | -- | $228 / Sq Ft |
Tax History Compared to Growth
Tax History
| Year | Tax Paid | Tax Assessment Tax Assessment Total Assessment is a certain percentage of the fair market value that is determined by local assessors to be the total taxable value of land and additions on the property. | Land | Improvement |
|---|---|---|---|---|
| 2025 | $15,474 | $1,206,100 | $408,700 | $797,400 |
| 2024 | $14,903 | $1,127,300 | $392,900 | $734,400 |
| 2023 | $13,689 | $985,500 | $341,700 | $643,800 |
| 2022 | $13,057 | $903,000 | $350,300 | $552,700 |
| 2021 | $13,390 | $902,300 | $330,500 | $571,800 |
| 2020 | $12,731 | $849,300 | $321,900 | $527,400 |
| 2019 | $12,418 | $822,400 | $309,600 | $512,800 |
| 2018 | $10,564 | $691,800 | $298,400 | $393,400 |
| 2017 | $1,320 | $86,100 | $86,100 | $0 |
| 2016 | $1,287 | $82,700 | $82,700 | $0 |
| 2015 | $1,198 | $76,300 | $76,300 | $0 |
| 2014 | $1,202 | $76,300 | $76,300 | $0 |
Agents Affiliated with this Home
-

Seller's Agent in 2023
Sheila Moylan
Coldwell Banker Realty - Westwood
(781) 956-6591
5 in this area
35 Total Sales
-

Buyer's Agent in 2023
Steve Leavey
Berkshire Hathaway HomeServices Commonwealth Real Estate
(508) 380-9365
1 in this area
153 Total Sales
-

Seller's Agent in 2018
Vilma Michienzi
RE/MAX
(800) 564-3629
29 in this area
87 Total Sales
-
R
Seller's Agent in 2017
Robert Walsh
Walsh Bros. Building Co.
-

Buyer's Agent in 2017
Joe Watson
RE/MAX
(617) 921-5918
6 in this area
237 Total Sales
Map
Source: MLS Property Information Network (MLS PIN)
MLS Number: 72151987
APN: WALP-000027-000405-000025
- 15 Day Lily Ln
- 9 Garden Terrace
- 30 Forsythia Dr
- 16 Burrill St
- 3310 Pennington Dr Unit 310
- 7 Mason St
- 3 Stetson Cir
- 23 Lafayette Dr
- 2 Alexandra Way
- 22 Fern Dr
- 49 Hound Pack Cir
- 68 Smith Ave
- 65-67 Diamond St
- 34 Hound Pack Cir
- 341 Washington St
- 11 Rainbow Pond Dr Unit 7
- 3 Lexington Dr
- 7 Washington Green
- 241 Fisher St
- 8 Berkeley Dr
