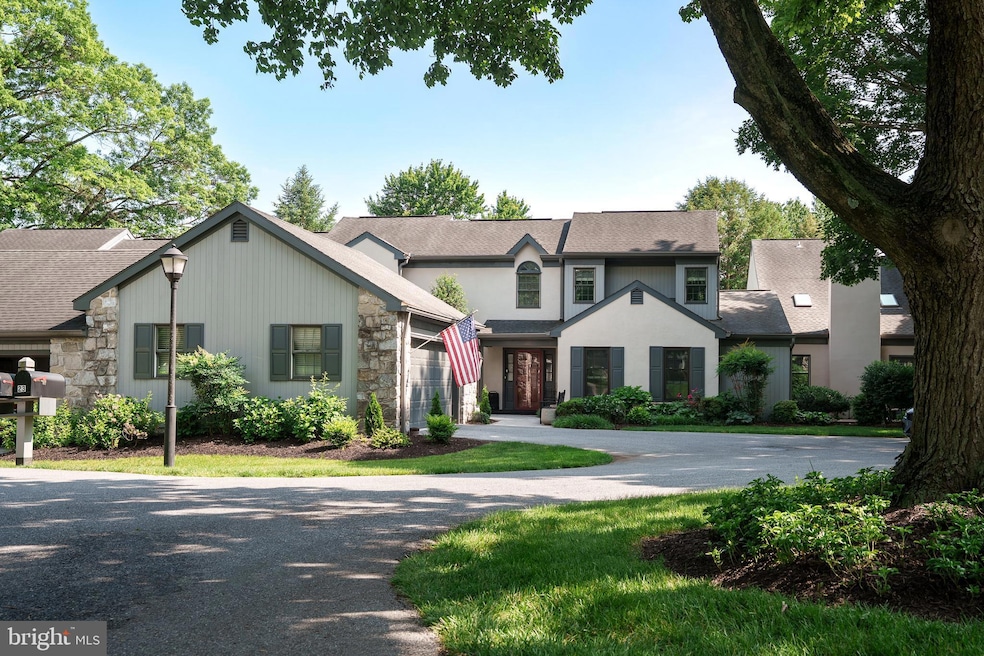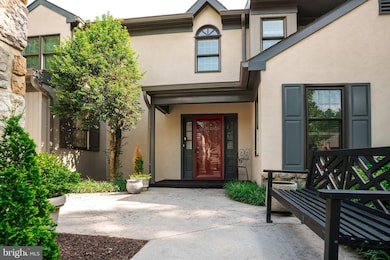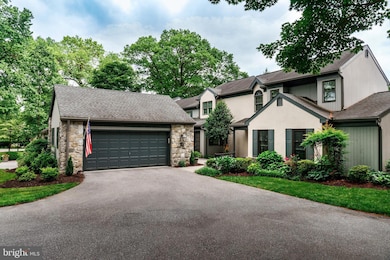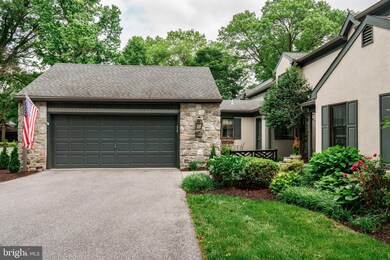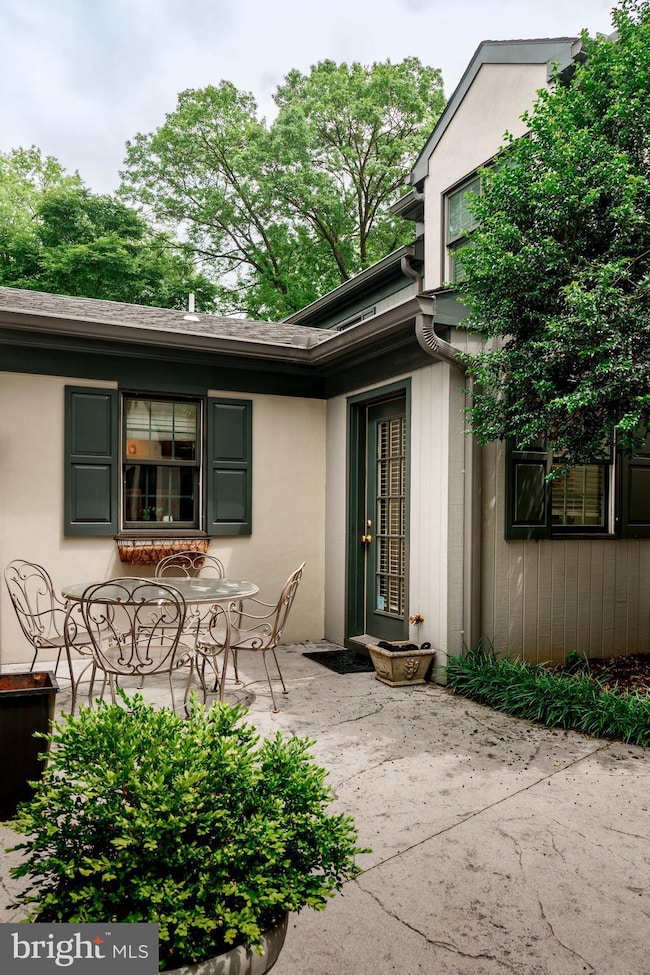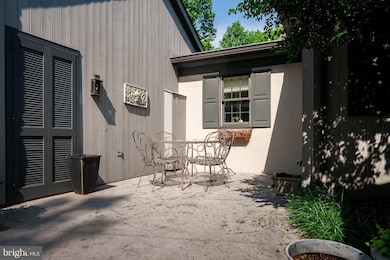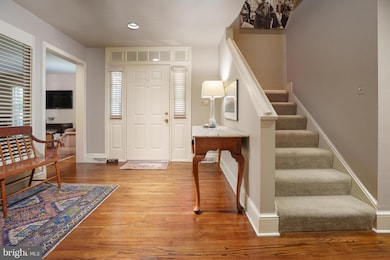23 Deer Ford Dr Lancaster, PA 17601
Grandview Heights NeighborhoodEstimated payment $4,209/month
Highlights
- Wood Flooring
- 2 Car Direct Access Garage
- Parking Storage or Cabinetry
- Schaeffer Elementary School Rated A-
- Entry Slope Less Than 1 Foot
- Central Air
About This Home
Welcome to 23 Deer Ford Dr — a beautiful home tucked away in the quiet and friendly Deer Ford community in Manheim Township. You’ll love the bright, open layout and all the natural light that fills the space. The main floor offers a master bedroom and bathroom, a comfortable living room with a cozy fireplace, a dining area that’s perfect for gatherings, and a well-designed kitchen with plenty of cabinet and counter space. Enjoy easy, low-maintenance living with all the perks of a condo, plus peaceful surroundings and a great location close to shopping, restaurants, and major routes. 23 Deer Ford Dr is move in ready - the perfect place to call home!
Listing Agent
(717) 286-9627 ebradleyclark@msn.com Mountain Realty ERA Powered Listed on: 11/14/2025

Co-Listing Agent
(717) 390-8701 toni.thomas@eramountainrealty.com Mountain Realty ERA Powered License #RS373192
Townhouse Details
Home Type
- Townhome
Est. Annual Taxes
- $7,059
Year Built
- Built in 1986
HOA Fees
- $537 Monthly HOA Fees
Parking
- 2 Car Direct Access Garage
- Parking Storage or Cabinetry
- Front Facing Garage
- Garage Door Opener
- Driveway
Home Design
- Frame Construction
- Shingle Roof
- Composition Roof
- Vinyl Siding
Interior Spaces
- 3,179 Sq Ft Home
- Property has 2 Levels
- Gas Fireplace
- Crawl Space
- Laundry on lower level
Flooring
- Wood
- Carpet
Bedrooms and Bathrooms
Accessible Home Design
- Entry Slope Less Than 1 Foot
Utilities
- Central Air
- Back Up Electric Heat Pump System
- Electric Water Heater
Listing and Financial Details
- Assessor Parcel Number 390-40913-1-0023
Community Details
Overview
- Association fees include lawn maintenance, road maintenance, exterior building maintenance, snow removal, trash
- Deer Ford Subdivision
Pet Policy
- Dogs and Cats Allowed
Map
Home Values in the Area
Average Home Value in this Area
Tax History
| Year | Tax Paid | Tax Assessment Tax Assessment Total Assessment is a certain percentage of the fair market value that is determined by local assessors to be the total taxable value of land and additions on the property. | Land | Improvement |
|---|---|---|---|---|
| 2025 | $6,766 | $312,700 | -- | $312,700 |
| 2024 | $6,766 | $312,700 | -- | $312,700 |
| 2023 | $6,590 | $312,700 | $0 | $312,700 |
| 2022 | $6,479 | $312,700 | $0 | $312,700 |
| 2021 | $6,334 | $312,700 | $0 | $312,700 |
| 2020 | $6,334 | $312,700 | $0 | $312,700 |
| 2019 | $6,272 | $312,700 | $0 | $312,700 |
| 2018 | $4,618 | $312,700 | $0 | $312,700 |
| 2017 | $7,636 | $300,100 | $0 | $300,100 |
| 2016 | $7,636 | $300,100 | $0 | $300,100 |
| 2015 | $1,919 | $300,100 | $0 | $300,100 |
| 2014 | $5,486 | $300,100 | $0 | $300,100 |
Property History
| Date | Event | Price | List to Sale | Price per Sq Ft |
|---|---|---|---|---|
| 11/14/2025 11/14/25 | For Sale | $585,000 | -- | $184 / Sq Ft |
Purchase History
| Date | Type | Sale Price | Title Company |
|---|---|---|---|
| Interfamily Deed Transfer | -- | None Available | |
| Deed | $510,000 | None Available |
Source: Bright MLS
MLS Number: PALA2079526
APN: 390-40913-1-0023
- 1055 Louise Ave
- 955 New Holland Ave
- 937 Pleasure Rd
- 966 Skyline Dr
- 1514 Hollywood Dr
- 654 New Holland Ave
- 640 Oxford Dr
- 1221 Country Club Dr
- 970 E Orange St
- 734 N Reservoir St
- 742 Lehigh Ave
- 616 New Holland Ave
- 132 N Broad St
- 624 Hamilton St
- 919 Clark St
- 751 E Fulton St
- 661 Lehigh Ave
- 830 N Reservoir St
- 1103 Frances Ave
- 1036 E King St
- 1000 Strand Way
- 910 New Holland Ave
- 1000-1072 Grofftown Rd
- 30 Cottage Ave Unit 3
- 701 Martha Ave
- 550 New Holland Ave Unit 309
- 133 Delancy Place
- 124 N Reservoir St Unit 2
- 799 Patriot Dr
- 1735 Old Philadelphia Pike
- 350 E New St Unit 2
- 100 Chateau Hill
- 1501 Butter Rd
- 255 New Holland Ave
- 237 E Walnut St Unit Floor 1
- 147 E Liberty St
- 152 E James St Unit 2
- 721 N Duke St Unit 3
- 409 S Shippen St Unit 1st floor
- 740 N Duke St
