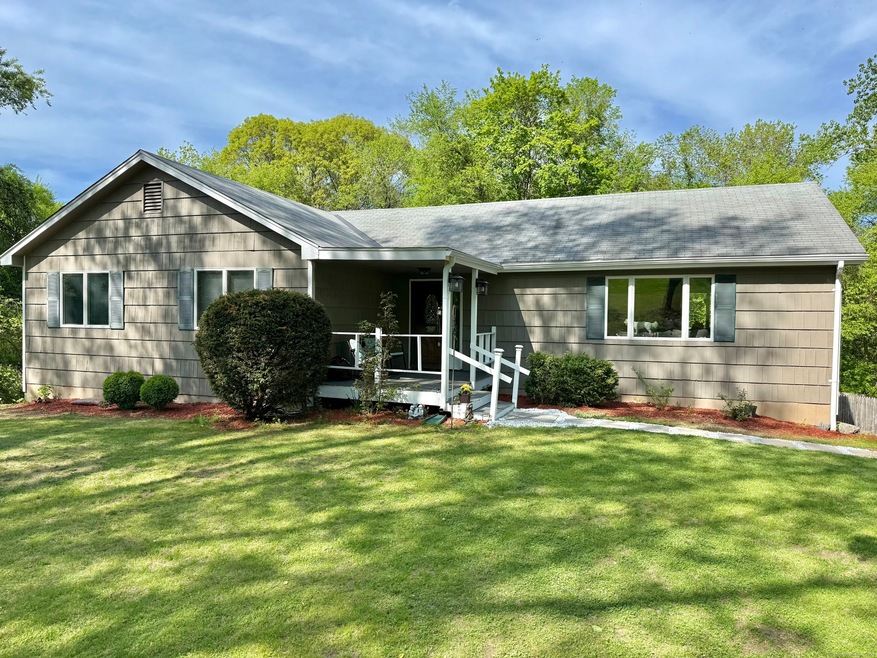
23 Deer Run Dr Seymour, CT 06483
Highlights
- Above Ground Pool
- Deck
- Attic
- 1.21 Acre Lot
- Ranch Style House
- 1 Fireplace
About This Home
As of July 2025Location, Location, Location!! -Desirable peaceful scenic quiet looped street with Sensational Views. This 9 Rm 3Bd 2.5 Bths Has great potential for In-Law or Extended family. (Mechanicals in one area) Or use finished LL space as a recreation room, home office, gym, game room. Slider opens to rear fences yard (pet friendly). Main level hosts open floor plan, Hardwood floors, Fireplace and a convenient kitchen layout with access to deck, yard and A/G pool. Yard shed for gardening and lawn equipment newer propane Heating System, "Anderson" Thermos windows. Super commuter location Minutes to highway or train station Close to everything schools, shopping, restaurants. Lots to do in Town -Visit Laurel Lime Park 200+ acres Biking & Hiking Trails, Red clover Farm, Chatfield and French Parks, Downtown Antiquing, Movies at the iconic "Strand Theater" and so much more -- Agents present all offers see remarks
Last Agent to Sell the Property
Nickie Otoole Realty LLC License #REB.0755523 Listed on: 06/01/2025
Home Details
Home Type
- Single Family
Est. Annual Taxes
- $7,773
Year Built
- Built in 1984
Lot Details
- 1.21 Acre Lot
- Property is zoned R-40
Home Design
- Ranch Style House
- Concrete Foundation
- Frame Construction
- Asphalt Shingled Roof
- Shingle Siding
Interior Spaces
- 1 Fireplace
- Thermal Windows
- Attic or Crawl Hatchway Insulated
- Storm Doors
- Laundry on main level
Kitchen
- Oven or Range
- Microwave
- Compactor
Bedrooms and Bathrooms
- 3 Bedrooms
Finished Basement
- Walk-Out Basement
- Basement Fills Entire Space Under The House
- Garage Access
Parking
- 2 Car Garage
- Parking Deck
- Driveway
Pool
- Above Ground Pool
- Vinyl Pool
Outdoor Features
- Deck
- Shed
Location
- Property is near a golf course
Schools
- Bungay Elementary School
- Seymour Middle School
- Seymour High School
Utilities
- Central Air
- Hot Water Heating System
- Heating System Uses Oil Above Ground
- Heating System Uses Propane
- Private Company Owned Well
- Hot Water Circulator
Listing and Financial Details
- Assessor Parcel Number 1320085
Ownership History
Purchase Details
Home Financials for this Owner
Home Financials are based on the most recent Mortgage that was taken out on this home.Purchase Details
Similar Homes in the area
Home Values in the Area
Average Home Value in this Area
Purchase History
| Date | Type | Sale Price | Title Company |
|---|---|---|---|
| Warranty Deed | $470,000 | -- | |
| Warranty Deed | $470,000 | -- | |
| Warranty Deed | $60,000 | -- |
Mortgage History
| Date | Status | Loan Amount | Loan Type |
|---|---|---|---|
| Open | $329,000 | New Conventional | |
| Closed | $329,000 | New Conventional | |
| Previous Owner | $87,850 | Stand Alone Refi Refinance Of Original Loan | |
| Previous Owner | $290,425 | Stand Alone Refi Refinance Of Original Loan | |
| Previous Owner | $330,206 | No Value Available | |
| Previous Owner | $307,034 | No Value Available |
Property History
| Date | Event | Price | Change | Sq Ft Price |
|---|---|---|---|---|
| 07/08/2025 07/08/25 | Sold | $470,000 | -0.8% | $175 / Sq Ft |
| 06/30/2025 06/30/25 | Pending | -- | -- | -- |
| 06/01/2025 06/01/25 | For Sale | $474,000 | -- | $176 / Sq Ft |
Tax History Compared to Growth
Tax History
| Year | Tax Paid | Tax Assessment Tax Assessment Total Assessment is a certain percentage of the fair market value that is determined by local assessors to be the total taxable value of land and additions on the property. | Land | Improvement |
|---|---|---|---|---|
| 2025 | $8,478 | $305,830 | $69,440 | $236,390 |
| 2024 | $7,773 | $210,980 | $71,540 | $139,440 |
| 2023 | $7,591 | $210,980 | $71,540 | $139,440 |
| 2022 | $7,509 | $210,980 | $71,540 | $139,440 |
| 2021 | $7,323 | $210,980 | $71,540 | $139,440 |
| 2020 | $7,749 | $215,250 | $84,000 | $131,250 |
| 2019 | $7,749 | $215,250 | $84,000 | $131,250 |
| 2018 | $7,749 | $215,250 | $84,000 | $131,250 |
| 2017 | $7,749 | $215,250 | $84,000 | $131,250 |
| 2016 | $7,749 | $215,250 | $84,000 | $131,250 |
| 2015 | $7,959 | $230,090 | $88,200 | $141,890 |
| 2014 | $7,832 | $230,090 | $88,200 | $141,890 |
Agents Affiliated with this Home
-
N
Seller's Agent in 2025
Nickie O'Toole
Nickie Otoole Realty LLC
-
J
Buyer's Agent in 2025
Jasmin Rene
Best Quality Real Estate
Map
Source: SmartMLS
MLS Number: 24099989
APN: SEYM-000304-000000-000028-M000000
