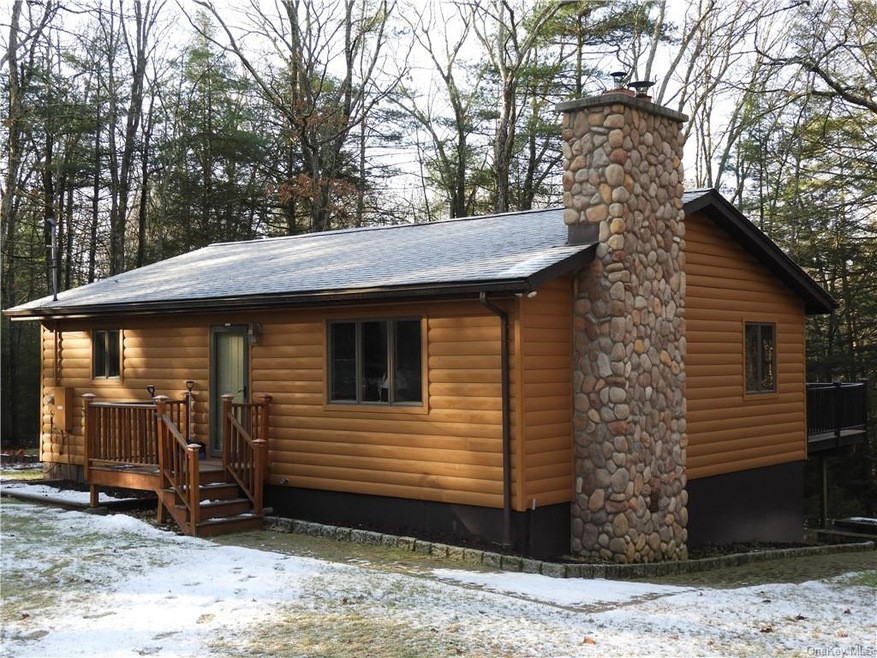
23 Devlin Rd Highland Lake, NY 12743
Estimated Value: $393,280 - $530,000
Highlights
- Deck
- Partially Wooded Lot
- Partial Attic
- Ranch Style House
- Wood Flooring
- 2 Car Detached Garage
About This Home
As of February 2021COZY RANCH nestled under the pines. This meticulously kept home boasts quality workmanship throughout with Andersen windows, a stone fireplace with a Harmon cast iron pellet stove insert that will heat the home in no time. Enter into the living room with vaulted ceilings, hardwood floors and beautiful pine walls for a warmth that only wood can provide. The kitchen and dining area is part of the open floor plan which is perfect for entertaining for the holidays. Off the kitchen walk onto the large decks for outdoor living in your private yard. On the main floor are two bedrooms and a full bath. The walkout basement is finished with a exercise room half bath, living area with a wood stove that will again heat the downstairs and the entire house. BONUS a full house generator. Home only 2 hrs from NYC, 20 minutes to the train into Manhattan, minutes from the Delaware River, shopping, Bethel Woods Performing Arts Center, Farmers Markets and all that the Sullivan Catskills has to offer.
Last Agent to Sell the Property
Caroline Akt Realty LLC License #10491210326 Listed on: 12/16/2020
Home Details
Home Type
- Single Family
Est. Annual Taxes
- $4,800
Year Built
- Built in 1975
Lot Details
- 2.41 Acre Lot
- Level Lot
- Partially Wooded Lot
Parking
- 2 Car Detached Garage
- Driveway
Home Design
- Ranch Style House
- Frame Construction
- Blown Fiberglass Insulation
- Wood Siding
- Log Siding
Interior Spaces
- 2,016 Sq Ft Home
- ENERGY STAR Qualified Doors
- Wood Flooring
- Partial Attic
Kitchen
- Eat-In Kitchen
- Oven
- Microwave
- Dishwasher
Bedrooms and Bathrooms
- 2 Bedrooms
Laundry
- Dryer
- Washer
Basement
- Walk-Out Basement
- Basement Fills Entire Space Under The House
Outdoor Features
- Deck
Schools
- George Ross Mackenzie Elementary Sch
- Eldred Junior-Senior High Middle School
- Eldred Junior-Senior High School
Utilities
- No Cooling
- Baseboard Heating
- Well
- Electric Water Heater
- Septic Tank
Listing and Financial Details
- Assessor Parcel Number 483400.010.000-0001-052.012/0000
Ownership History
Purchase Details
Home Financials for this Owner
Home Financials are based on the most recent Mortgage that was taken out on this home.Purchase Details
Similar Homes in Highland Lake, NY
Home Values in the Area
Average Home Value in this Area
Purchase History
| Date | Buyer | Sale Price | Title Company |
|---|---|---|---|
| Klise Steven W | $299,000 | None Available | |
| -- | $75,000 | -- |
Mortgage History
| Date | Status | Borrower | Loan Amount |
|---|---|---|---|
| Previous Owner | Salvarrey Anthony | $120,000 |
Property History
| Date | Event | Price | Change | Sq Ft Price |
|---|---|---|---|---|
| 02/11/2021 02/11/21 | Sold | $299,000 | 0.0% | $148 / Sq Ft |
| 01/15/2021 01/15/21 | Pending | -- | -- | -- |
| 12/16/2020 12/16/20 | For Sale | $299,000 | -- | $148 / Sq Ft |
Tax History Compared to Growth
Tax History
| Year | Tax Paid | Tax Assessment Tax Assessment Total Assessment is a certain percentage of the fair market value that is determined by local assessors to be the total taxable value of land and additions on the property. | Land | Improvement |
|---|---|---|---|---|
| 2024 | $4,824 | $157,575 | $32,175 | $125,400 |
| 2023 | $4,824 | $157,575 | $32,175 | $125,400 |
| 2022 | $4,824 | $157,575 | $32,175 | $125,400 |
| 2021 | $4,869 | $157,575 | $32,175 | $125,400 |
| 2020 | $4,711 | $157,575 | $32,175 | $125,400 |
| 2019 | $4,731 | $157,575 | $32,175 | $125,400 |
| 2018 | $4,766 | $157,575 | $32,175 | $125,400 |
| 2017 | $4,731 | $157,575 | $32,175 | $125,400 |
| 2016 | $4,692 | $157,575 | $32,175 | $125,400 |
| 2015 | -- | $157,575 | $32,175 | $125,400 |
| 2014 | -- | $157,575 | $32,175 | $125,400 |
Agents Affiliated with this Home
-
Caroline Akt

Seller's Agent in 2021
Caroline Akt
Caroline Akt Realty LLC
(845) 858-8650
90 Total Sales
-
Daria Sienitsky

Buyer's Agent in 2021
Daria Sienitsky
Resort Realty
(845) 798-2077
78 Total Sales
Map
Source: OneKey® MLS
MLS Number: KEY6087436
APN: 3400-010-0-0001-052-012
- 52 Devlin Rd
- 40 Collins Rd
- 3 Rennenberg Dr
- 347 Lakeview Drive Rd
- 16 Fairway Dr
- 3 Curtis Rd
- 66 Highland Lake Rd
- 53 Proctor Rd
- 45 Proctor Rd
- 0 Highland Lake Rd Unit KEY868497
- 0 Highland Lake Rd Unit KEY841969
- 286 Lakeview Drive Rd
- 32 Highland Lake Rd
- 43 Highland Lake Rd
- 34 Highland Lake Rd
- 30 Highland Lake Rd
- 236 Lakeview Drive Rd
- 0 Lake View Dr Unit KEY857198
- 608 State Route 55
- 69 Hartung Rd
