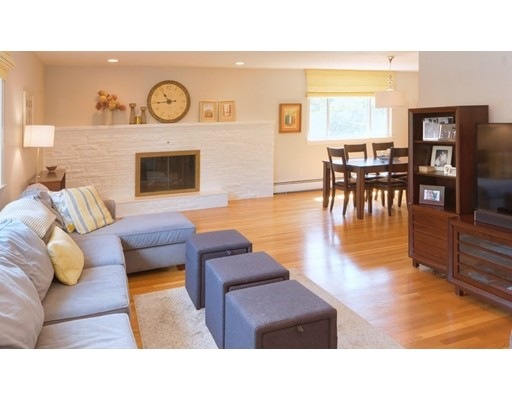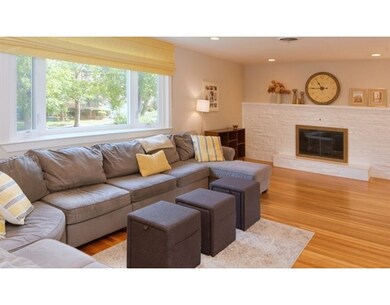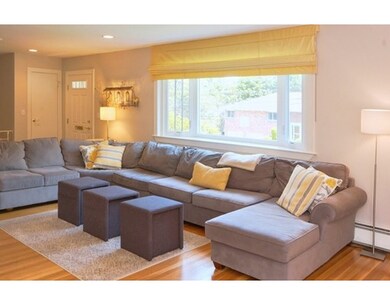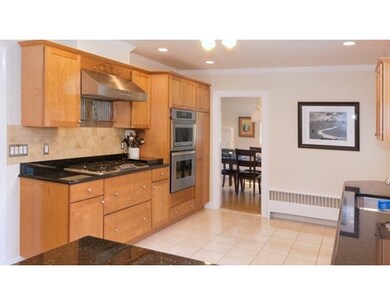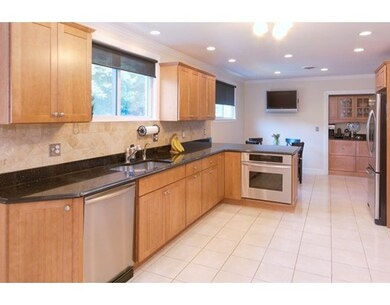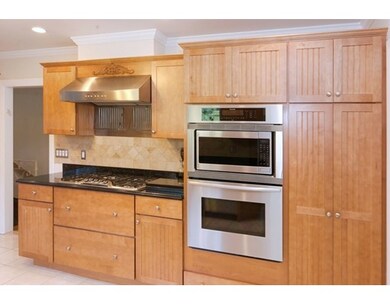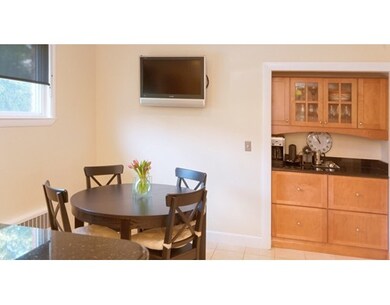
23 Donna Rd Newton Center, MA 02459
Oak Hill NeighborhoodAbout This Home
As of October 2017Don't miss out on this desirable neighborhood! This beautifully updated home is move in ready and features a fantastic floor plan. The main level offers a spacious and open living room and dining room with gas fireplace. The renovated kitchen with breakfast area is large and provides plenty of cabinets and counter space. The kitchen opens to a sunny 3-season porch overlooking a fenced in yard with heated in-ground 20'x40x pool. The main floor also includes a master bedroom and bath, two other bedrooms with great closet space and a full bath with whirlpool tub. As you walk down the stairs to the lower level, you'll find a large family room/playroom with gas fireplace, a 3rd full bath with steam sauna, laundry room and an additional room for use as 4th bedroom or office. The 2-car garage can be accessed from the lower level. This home was recently painted throughout and there is brand new carpet and tile in lower level.
Last Agent to Sell the Property
Gibson Sotheby's International Realty Listed on: 07/19/2017
Home Details
Home Type
Single Family
Est. Annual Taxes
$15,883
Year Built
1950
Lot Details
0
Listing Details
- Lot Description: Paved Drive
- Property Type: Single Family
- Single Family Type: Detached
- Style: Split Entry
- Other Agent: 2.50
- Lead Paint: Unknown
- Year Built Description: Actual
- Special Features: None
- Property Sub Type: Detached
- Year Built: 1950
Interior Features
- Has Basement: Yes
- Fireplaces: 2
- Primary Bathroom: Yes
- Number of Rooms: 8
- Amenities: Public Transportation, Park, Golf Course, Highway Access, Public School
- Flooring: Tile, Hardwood
- Interior Amenities: Central Vacuum, Security System, Cable Available, Sauna/Steam/Hot Tub
- Basement: Full, Finished, Garage Access
- Bedroom 2: First Floor
- Bedroom 3: First Floor
- Bedroom 4: Basement
- Bathroom #1: First Floor
- Bathroom #2: First Floor
- Bathroom #3: Basement
- Kitchen: First Floor
- Laundry Room: Basement
- Living Room: First Floor
- Master Bedroom: First Floor
- Master Bedroom Description: Bathroom - 3/4, Closet/Cabinets - Custom Built, Flooring - Hardwood, Recessed Lighting
- Dining Room: First Floor
- Family Room: Basement
- No Bedrooms: 3
- Full Bathrooms: 3
- Oth1 Room Name: Sun Room
- Oth1 Dscrp: Exterior Access, Sunken
- Main Lo: BB4044
- Main So: BB5124
- Estimated Sq Ft: 3255.00
Exterior Features
- Exterior: Brick
- Exterior Features: Porch - Enclosed, Patio, Pool - Inground Heated, Storage Shed, Professional Landscaping, Sprinkler System, Fenced Yard
- Foundation: Poured Concrete
Garage/Parking
- Garage Parking: Attached, Under
- Garage Spaces: 2
- Parking Spaces: 4
Utilities
- Hot Water: Natural Gas
- Sewer: City/Town Sewer
- Water: City/Town Water
Schools
- Elementary School: Mem Spaulding
- High School: Newton South
Lot Info
- Zoning: Res
- Acre: 0.27
- Lot Size: 11854.00
Multi Family
- Sq Ft Incl Bsmt: Yes
Ownership History
Purchase Details
Home Financials for this Owner
Home Financials are based on the most recent Mortgage that was taken out on this home.Purchase Details
Home Financials for this Owner
Home Financials are based on the most recent Mortgage that was taken out on this home.Purchase Details
Home Financials for this Owner
Home Financials are based on the most recent Mortgage that was taken out on this home.Similar Homes in the area
Home Values in the Area
Average Home Value in this Area
Purchase History
| Date | Type | Sale Price | Title Company |
|---|---|---|---|
| Not Resolvable | $1,250,000 | -- | |
| Not Resolvable | $1,050,000 | -- | |
| Deed | $812,500 | -- |
Mortgage History
| Date | Status | Loan Amount | Loan Type |
|---|---|---|---|
| Open | $370,000 | Second Mortgage Made To Cover Down Payment | |
| Open | $906,000 | Adjustable Rate Mortgage/ARM | |
| Closed | $937,500 | Unknown | |
| Previous Owner | $524,000 | No Value Available | |
| Previous Owner | $545,000 | Purchase Money Mortgage | |
| Previous Owner | $125,000 | No Value Available | |
| Previous Owner | $523,750 | No Value Available | |
| Previous Owner | $523,750 | No Value Available | |
| Previous Owner | $650,000 | Purchase Money Mortgage |
Property History
| Date | Event | Price | Change | Sq Ft Price |
|---|---|---|---|---|
| 07/28/2020 07/28/20 | Rented | $5,000 | 0.0% | -- |
| 07/23/2020 07/23/20 | Under Contract | -- | -- | -- |
| 07/17/2020 07/17/20 | For Rent | $5,000 | 0.0% | -- |
| 10/10/2017 10/10/17 | Sold | $1,250,000 | 0.0% | $384 / Sq Ft |
| 07/26/2017 07/26/17 | Pending | -- | -- | -- |
| 07/19/2017 07/19/17 | For Sale | $1,250,000 | +19.0% | $384 / Sq Ft |
| 01/10/2014 01/10/14 | Sold | $1,050,000 | 0.0% | $577 / Sq Ft |
| 11/16/2013 11/16/13 | Pending | -- | -- | -- |
| 10/10/2013 10/10/13 | Off Market | $1,050,000 | -- | -- |
| 09/11/2013 09/11/13 | For Sale | $1,150,000 | -- | $632 / Sq Ft |
Tax History Compared to Growth
Tax History
| Year | Tax Paid | Tax Assessment Tax Assessment Total Assessment is a certain percentage of the fair market value that is determined by local assessors to be the total taxable value of land and additions on the property. | Land | Improvement |
|---|---|---|---|---|
| 2025 | $15,883 | $1,620,700 | $1,211,400 | $409,300 |
| 2024 | $15,357 | $1,573,500 | $1,176,100 | $397,400 |
| 2023 | $14,679 | $1,441,900 | $914,500 | $527,400 |
| 2022 | $14,045 | $1,335,100 | $846,800 | $488,300 |
| 2021 | $7,313 | $1,259,500 | $798,900 | $460,600 |
| 2020 | $13,149 | $1,259,500 | $798,900 | $460,600 |
| 2019 | $6,740 | $1,222,800 | $775,600 | $447,200 |
| 2018 | $6,121 | $1,139,400 | $709,200 | $430,200 |
| 2017 | $11,953 | $1,074,900 | $669,100 | $405,800 |
| 2016 | $11,432 | $1,004,600 | $625,300 | $379,300 |
| 2015 | $10,901 | $938,900 | $584,400 | $354,500 |
Agents Affiliated with this Home
-

Seller's Agent in 2020
Jason Jeon
Compass
(617) 642-5670
3 in this area
86 Total Sales
-
L
Seller's Agent in 2017
Laura Gargalowitz
Gibson Sotheby's International Realty
6 Total Sales
-
J
Buyer's Agent in 2017
Jie Xu
Peter Gee Associates
3 Total Sales
-

Seller's Agent in 2014
Stanley J. Paine
Stanley J. Paine Co, Inc.
(617) 201-5242
3 Total Sales
Map
Source: MLS Property Information Network (MLS PIN)
MLS Number: 72200761
APN: NEWT-000082-000006-000004
- 454 Dudley Rd
- 12 Sevland Rd
- 20 Cottonwood Rd
- 109 Harwich Rd
- 22 Scotney Rd
- 26 Cottonwood Rd
- 360 Brookline St
- 75 Wayne Rd
- 12 Laurus Ln
- 99 Florence St Unit 405A
- 44 Ober Rd
- 69 Princeton Rd
- 50 Grace Rd
- 678 Dedham St
- 44 Broadlawn Park Unit 18
- 36 Bryon Rd Unit 5
- 64 Bryon Rd Unit 1
- 22 Bryon Rd Unit 3
- 130 Arnold Rd
- 16 Grace Rd
