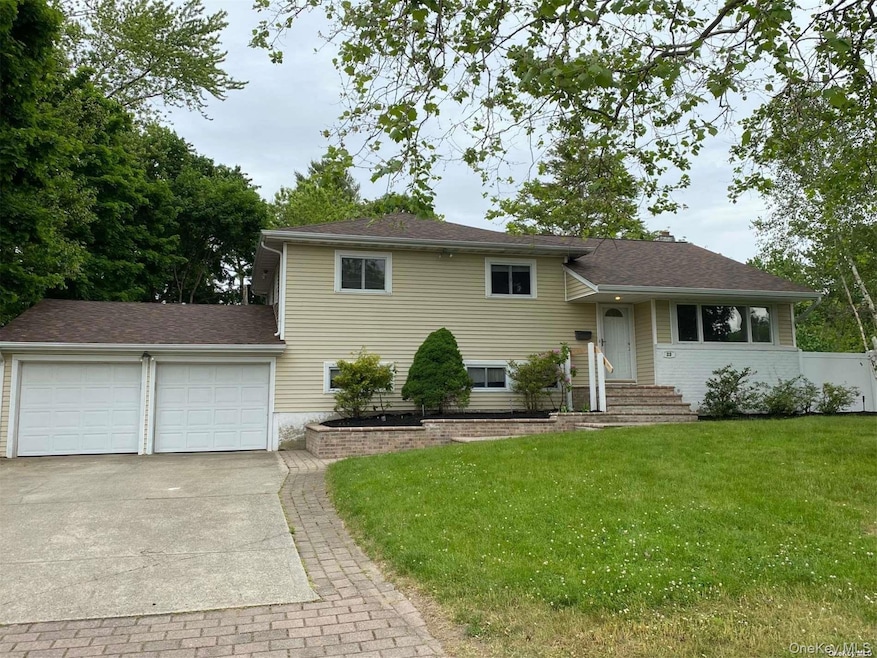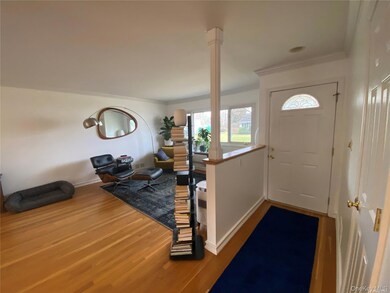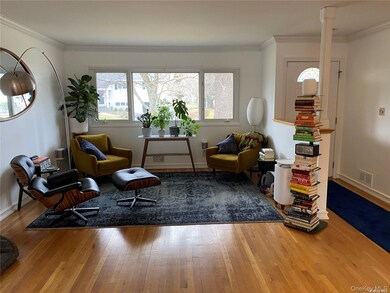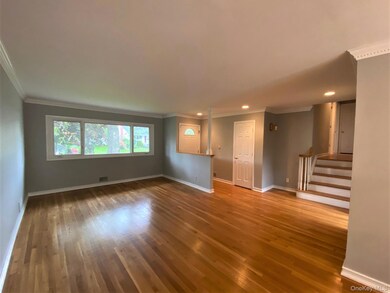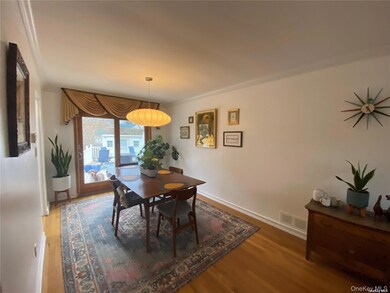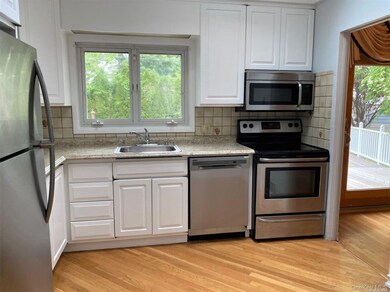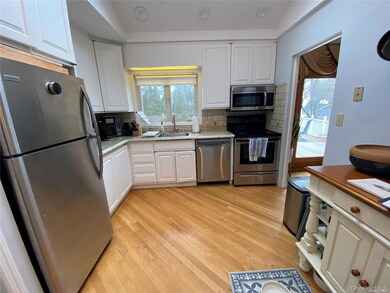23 Duncan Ln Halesite, NY 11743
Highlights
- In Ground Pool
- Wood Flooring
- Formal Dining Room
- Deck
- Mud Room
- 2 Car Attached Garage
About This Home
Marble Hills Split minutes from Huntington Village. The bright 4-bedroom home features gleaming hardwood floors and an open floor plan. 4th bedroom and bath are privately located on the lower level with oversized entertainment area/family room featuring cabinetry and large wet bar all conveniently located to the outdoor pool area. Mud room leads to the 2-car garage. Finished basement Plus Laundry Room with storage. A backyard with entertaining deck overlooking the in-ground vinyl pool and brick patio with access to grass area for separate play area all privately fenced.
Listing Agent
Daniel Gale Sothebys Intl Rlty Brokerage Phone: 631-375-8557 License #30ST0595022 Listed on: 05/27/2025

Home Details
Home Type
- Single Family
Est. Annual Taxes
- $15,396
Year Built
- Built in 1958
Lot Details
- 0.31 Acre Lot
- Fenced
- Front and Back Yard Sprinklers
Parking
- 2 Car Attached Garage
- Garage Door Opener
- Driveway
Home Design
- Split Level Home
- Entry on the 4th floor
- Brick Exterior Construction
- Vinyl Siding
Interior Spaces
- 2,550 Sq Ft Home
- 4-Story Property
- Ceiling Fan
- Recessed Lighting
- Mud Room
- Formal Dining Room
- Storage
- Wood Flooring
- Dishwasher
- Partially Finished Basement
Bedrooms and Bathrooms
- 3 Bedrooms
- In-Law or Guest Suite
- 2 Full Bathrooms
- Double Vanity
- Soaking Tub
Laundry
- Laundry Room
- Dryer
- Washer
Outdoor Features
- In Ground Pool
- Deck
- Patio
- Outbuilding
- Private Mailbox
Schools
- Southdown Elementary School
- J Taylor Finley Middle School
- Huntington High School
Utilities
- Central Air
- Baseboard Heating
- Heating System Uses Oil
- Oil Water Heater
- Cesspool
Listing and Financial Details
- 12-Month Minimum Lease Term
- Legal Lot and Block 42 / 0001
- Assessor Parcel Number 0400-030-00-01-00-042-000
Community Details
Overview
- Association fees include trash
- Split
Pet Policy
- No Pets Allowed
Map
Source: OneKey® MLS
MLS Number: 858240
APN: 0400-030-00-01-00-042-000
- 1 Glades Way
- 95 Huntington Bay Rd
- 0 Glades Way Unit 1
- 0 Glades Way
- 57 Old Town Ln
- 77 Abbott Dr
- 15 Severin Place
- 17 Winchester Ln
- 61 Youngs Hill Rd
- 32 Cliftwood Dr
- 158 Maple Hill Rd
- 45 Abbott Dr
- 24 Overlook Dr
- 4 Skunk Hollow Rd
- 8 Bay Place
- 37 Bay Ave
- 42 Flower Hill Rd
- 9 Flower Hill Ct
- 2 Overlook Dr
- 9 Cliftwood Dr
- 10 Auserehl Ct
- 95 E Main St
- 35 New York Ave
- 37 New York Ave Unit 37-3
- 6 Charleston Dr Unit 1
- 110 New York Ave Unit 3C
- 415 W Main St Unit 101 B
- 226 New York Ave Unit 302
- 226 New York Ave
- 4 Hillside Ct
- 7 Patriot Ct
- 2 Union Place Unit 3f
- 2 Union Place Unit 2B
- 2 Union Place
- 293 W Shore Rd Unit 4
- 2 Stewart Ave Unit 2F
- 100 Grant St
- 34-44 Gerard St
- 249 Main St Unit East
- 249 Main St Unit West
