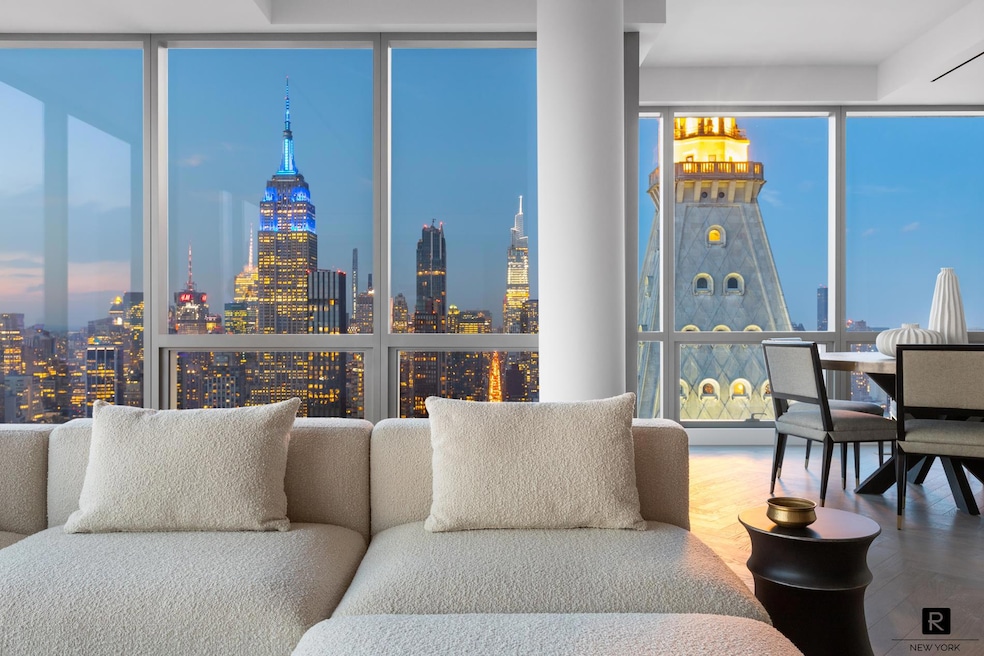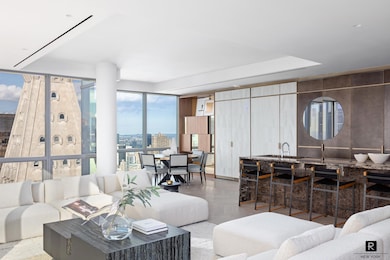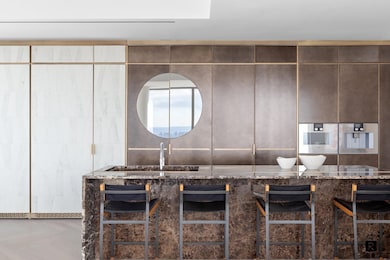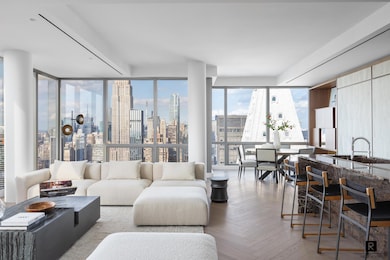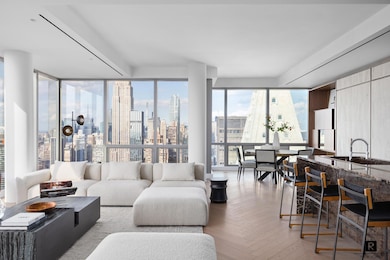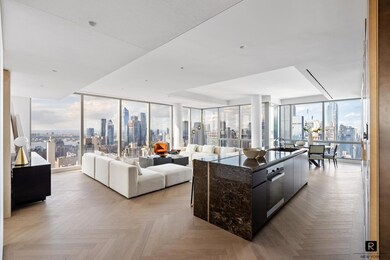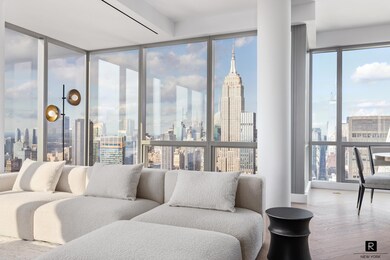One Madison 23 E 22nd St Unit 55DUPLEX Floor 55 New York, NY 10010
Flatiron District NeighborhoodEstimated payment $102,550/month
Highlights
- River View
- 2-minute walk to 23 Street (N,R Line)
- Cooling Available
- Sixth Avenue Elementary School Rated A
- Elevator
- 3-minute walk to Madison Square Park
About This Home
Introducing the 55th Floor at One Madison – A Masterpiece in the Sky
Now available for the first time, this extraordinary residence at the prestigious One Madison offers over 3,300 square feet of impeccably redesigned living space, showcasing sweeping 360-degree views of Madison Square Park, the rivers, and the iconic New York City skyline.
Perched high above the city, this home has just undergone a meticulous, multi-year gut renovation, finished to the highest standards of luxury and craftsmanship.
A private elevator landing opens into a gracious foyer with uninterrupted southern vistas. From there, the home unfolds into a grand, light-filled living and entertaining space, framed by dramatic northern and western exposures. Panoramic views of the park, rivers, and skyline create a breathtaking backdrop for everyday living and sophisticated entertaining. Thoughtfully designed, the expansive layout subtly defines distinct living, dining, and kitchen areas while maintaining a seamless flow.
The residence features four generous bedrooms, three luxurious full bathrooms, and an elegant powder room. The corner primary suite, bathed in northern and eastern light, includes a beautifully appointed en-suite bathroom and offers a serene retreat above the city.
One Madison is a full-service luxury condominium located in the heart of the Flatiron District, just moments from Madison Square Park. Residents enjoy a comprehensive suite of amenities including a full-time doorman and concierge, a state-of-the-art fitness center, an indoor pool, steam room, resident lounge, parlor room, screening room, and private dining facilities.
Property Details
Home Type
- Condominium
Est. Annual Taxes
- $90,000
Year Built
- Built in 2009
HOA Fees
- $7,500 Monthly HOA Fees
Home Design
- Entry on the 55th floor
Interior Spaces
- 3,310 Sq Ft Home
- Entrance Foyer
- River Views
Bedrooms and Bathrooms
- 4 Bedrooms
Utilities
- Cooling Available
Listing and Financial Details
- Legal Lot and Block 7505 / 0851
Community Details
Overview
- High-Rise Condominium
- Flatiron Subdivision
- 60-Story Property
Amenities
- Elevator
Map
About One Madison
Home Values in the Area
Average Home Value in this Area
Property History
| Date | Event | Price | List to Sale | Price per Sq Ft |
|---|---|---|---|---|
| 05/25/2025 05/25/25 | For Sale | $16,995,000 | -- | $5,134 / Sq Ft |
Source: Real Estate Board of New York (REBNY)
MLS Number: RLS20026208
- 45 E 22nd St Unit 21B
- 45 E 22nd St Unit 33B
- 21 E 22nd St Unit 4D
- 21 E 22nd St Unit PH12F
- 11 E 22nd St Unit 7
- 10 E 22nd St Unit 3/4
- 36 E 22nd St Unit 3rd Floor
- 25 E 21st St Unit 2
- 5 E 22nd St Unit PHN
- 5 E 22nd St Unit 30A
- 49 E 21st St Unit 11B
- 49 E 21st St Unit 2B
- 49 E 21st St Unit 10C
- 49 E 21st St Unit 11D
- 49 E 21st St Unit 2B/C
- 49 E 21st St Unit 2C
- 39 E 20th St Unit 8
- 175 5th Ave Unit 6SOUTH
- 175 5th Ave Unit 3NORTH
- 175 5th Ave Unit 6NORTH
- 5 E 22nd St Unit 7S
- 280 Park Ave S Unit 20C
- 105 E 24th St Unit FL1-ID1021909P
- 105 E 24th St Unit FL2-ID1021912P
- 121 E 23rd St Unit 23-m
- 121 E 23rd St Unit 22L
- 121 E 23rd St Unit 21L
- 121 E 22nd St Unit N603
- 42 Lexington Ave Unit ID1388333P
- 50 Lexington Ave Unit 19F
- 7 Lexington Ave Unit 8-U
- 7 Lexington Ave Unit 7-b
- 210 5th Ave Unit SUITE1102
- 22 E 18th St Unit 5W
- 10 W 25th St Unit 23M
- 10 W 25th St Unit 24D
- 16 E 18th St Unit 3
- 16 W 19th St Unit 19G
- 16 W 19th St Unit 7A
- 16 W 19th St Unit 24G
Ask me questions while you tour the home.
