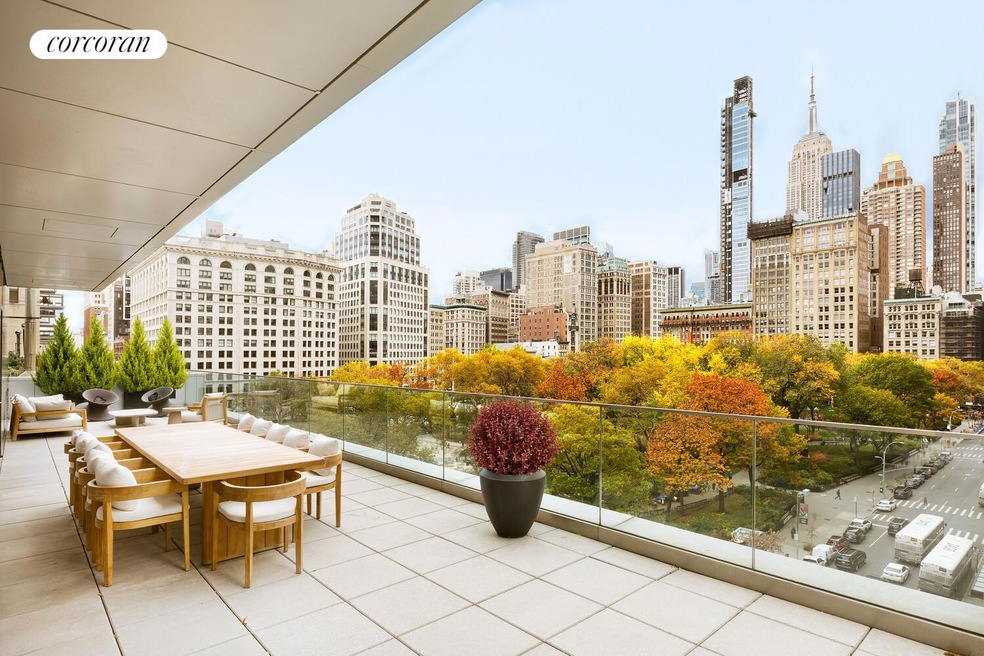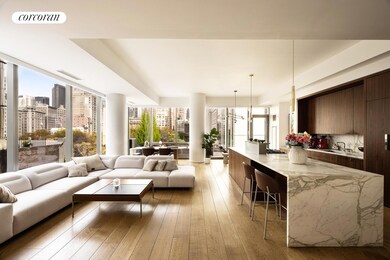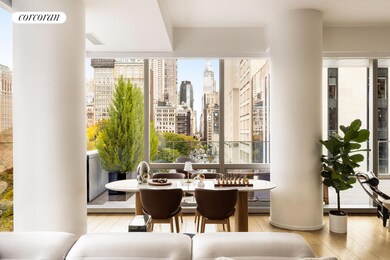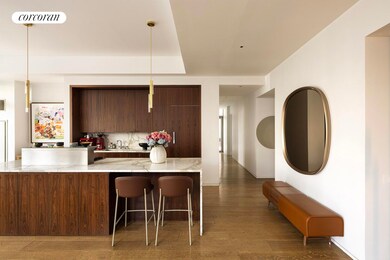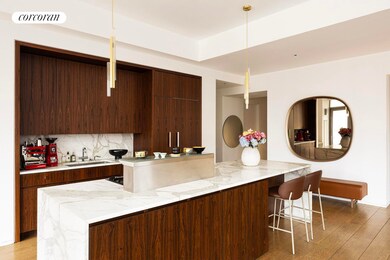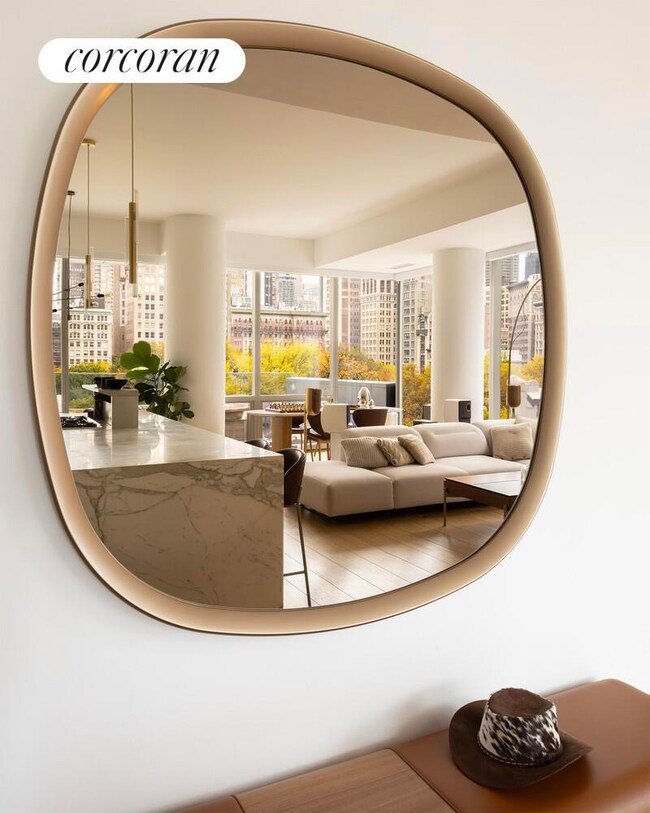One Madison 23 E 22nd St Unit 8A Floor 8 New York, NY 10010
Flatiron District NeighborhoodEstimated payment $56,106/month
Highlights
- Steam Room
- 2-minute walk to 23 Street (N,R Line)
- Theater or Screening Room
- Sixth Avenue Elementary School Rated A
- City View
- 3-minute walk to Madison Square Park
About This Home
Experience one of the largest private, park-facing wraparound terraces in all of downtown Manhattan.
This exceptional full-floor residence offers 2,723 square feet of interiors paired with an extraordinary 2,431-square-foot wraparound terrace showcasing enchanting, unobstructed views of Madison Square Park, the Empire State Building, and the Met Life Clocktower. Nestled within One Madison-CetraRuddy's iconic 60-story luxury condominium in the heart of Flatiron-this home delivers the ultimate indoor/outdoor lifestyle in one of Manhattan's most vibrant neighborhoods.
Arrive through your private, windowed elevator landing, which opens directly into the residence. The entry gallery leads you into a dramatic great room encased in floor-to-ceiling windows, framing the expansive, landscaped terrace that surrounds the home on all four exposures and creates a seamless connection to the outdoors.
Designed with entertaining in mind, the open chef's kitchen features custom Louro Preto rosewood cabinetry, Calcutta marble countertops, Vola fixtures, and a full suite of Gaggenau appliances. When it's time to unwind, retreat to the spacious corner primary suite overlooking your private terrace. Its spa-caliber primary bathroom impresses with a marble-clad double vanity, a glass-enclosed Vola shower, a deep soaking Zuma tub, a wall-mounted Duravit toilet, and honed Italian travertine throughout.
Two additional bedrooms offer double exposures and windowed, en-suite marble bathrooms-one with a deep Zuma soaking tub and the other with a glass-enclosed shower. A Bosch washer/dryer in the hallway enhances everyday convenience.
Residents enjoy the unmatched lifestyle of One Club at One Madison, a private, two-story, 10,000-square-foot amenity suite designed by Yabu Pushelberg. Curated for wellness and luxury, the amenities include a 24-hour doorman and concierge, a 50-foot heated indoor pool and spa with glass-enclosed steam room overlooking Madison Square Park, a children's playroom, yoga room, private movie room, state-of-the-art gym, residents' lounge, butler-served parlor with gas fireplace, recording studio, great room with dining space, and a staffed catering kitchen.
Located at the center of Flatiron-steps from premier shopping, acclaimed restaurants, Eataly, Whole Foods, and year-round street fairs along Broadway and Union Square-One Madison offers an unparalleled living experience rooted in sophistication, convenience, and style.
Property Details
Home Type
- Condominium
Est. Annual Taxes
- $69,825
Year Built
- Built in 2013
HOA Fees
- $5,399 Monthly HOA Fees
Home Design
- Entry on the 8th floor
Interior Spaces
- 2,723 Sq Ft Home
Bedrooms and Bathrooms
- 3 Bedrooms
Laundry
- Laundry in unit
- Washer Hookup
Outdoor Features
- Balcony
- Deck
- Patio
- Terrace
- Wrap Around Porch
Utilities
- No Cooling
Listing and Financial Details
- Legal Lot and Block 1907 / 00851
Community Details
Overview
- 63 Units
- High-Rise Condominium
- One Madison Condos
- Flatiron Subdivision
- 60-Story Property
Amenities
- Steam Room
- Theater or Screening Room
- Elevator
Map
About One Madison
Home Values in the Area
Average Home Value in this Area
Tax History
| Year | Tax Paid | Tax Assessment Tax Assessment Total Assessment is a certain percentage of the fair market value that is determined by local assessors to be the total taxable value of land and additions on the property. | Land | Improvement |
|---|---|---|---|---|
| 2025 | $69,825 | $570,112 | $41,163 | $528,949 |
| 2024 | $69,825 | $558,510 | $41,163 | $517,347 |
| 2023 | $67,182 | $547,666 | $41,163 | $506,503 |
| 2022 | $66,517 | $543,661 | $41,163 | $502,498 |
| 2021 | $63,101 | $514,396 | $41,163 | $473,233 |
| 2020 | $65,376 | $569,500 | $41,163 | $528,337 |
| 2019 | $51,772 | $556,696 | $41,163 | $515,533 |
| 2018 | $49,365 | $537,246 | $41,164 | $496,082 |
| 2017 | $26,975 | $502,281 | $41,163 | $461,118 |
| 2016 | $25,016 | $478,881 | $41,163 | $437,718 |
| 2015 | $15,912 | $430,316 | $41,164 | $389,152 |
| 2014 | $15,912 | $416,872 | $41,163 | $375,709 |
Property History
| Date | Event | Price | List to Sale | Price per Sq Ft | Prior Sale |
|---|---|---|---|---|---|
| 11/24/2025 11/24/25 | For Sale | $8,500,000 | +14.9% | $3,122 / Sq Ft | |
| 08/19/2024 08/19/24 | Sold | $7,400,000 | +21042.9% | $2,718 / Sq Ft | View Prior Sale |
| 06/25/2024 06/25/24 | Pending | -- | -- | -- | |
| 04/15/2024 04/15/24 | Rented | $35,000 | -99.6% | -- | |
| 02/27/2024 02/27/24 | Under Contract | -- | -- | -- | |
| 02/08/2024 02/08/24 | For Sale | $7,995,000 | 0.0% | $2,936 / Sq Ft | |
| 02/07/2024 02/07/24 | Price Changed | $7,995,000 | -11.1% | $2,936 / Sq Ft | |
| 02/07/2024 02/07/24 | For Sale | $8,995,000 | 0.0% | $3,303 / Sq Ft | |
| 12/15/2023 12/15/23 | Price Changed | $35,000 | 0.0% | $13 / Sq Ft | |
| 11/28/2023 11/28/23 | Off Market | $7,400,000 | -- | -- | |
| 11/20/2023 11/20/23 | For Rent | $7,995,000 | +22139.2% | -- | |
| 07/18/2022 07/18/22 | Off Market | $35,950 | -- | -- | |
| 02/07/2022 02/07/22 | Rented | -- | -- | -- | |
| 11/20/2017 11/20/17 | Rented | -- | -- | -- | |
| 11/20/2017 11/20/17 | Rented | $35,950 | -9.0% | -- | |
| 10/21/2017 10/21/17 | Under Contract | -- | -- | -- | |
| 08/30/2017 08/30/17 | For Rent | $39,500 | +49.1% | -- | |
| 05/04/2017 05/04/17 | For Rent | $26,500 | -- | -- |
Purchase History
| Date | Type | Sale Price | Title Company |
|---|---|---|---|
| Deed | $7,400,000 | -- | |
| Deed | $7,900,000 | -- | |
| Deed | $7,900,000 | -- | |
| Deed | $8,250,000 | -- | |
| Deed | $8,250,000 | -- |
Mortgage History
| Date | Status | Loan Amount | Loan Type |
|---|---|---|---|
| Previous Owner | $5,000,000 | Purchase Money Mortgage |
Source: Real Estate Board of New York (REBNY)
MLS Number: RLS20061267
APN: 0851-1907
- 23 E 22nd St Unit 32B
- 23 E 22nd St Unit 55DUPLEX
- 45 E 22nd St Unit 42A
- 45 E 22nd St Unit 21B
- 45 E 22nd St Unit 33B
- 45 E 22nd St Unit 26A
- 45 E 22nd St Unit 37B
- 27 E 22nd St Unit 4
- 21 E 22nd St Unit 2B
- 21 E 22nd St Unit 4D
- 21 E 22nd St Unit PH12F
- 11 E 22nd St Unit 7
- 33 E 22nd St Unit 3A
- 10 E 22nd St Unit 3/4
- 36 E 22nd St Unit 3rd Floor
- 25 E 21st St Unit 2
- 5 E 22nd St Unit PHN
- 5 E 22nd St Unit 30A
- 49 E 21st St Unit 11B
- 49 E 21st St Unit 2B
- 5 E 22nd St Unit 7S
- 280 Park Ave S Unit 26M
- 303 Park Ave S Unit 302
- 105 E 24th St Unit FL1-ID1021909P
- 105 E 24th St Unit FL2-ID1021912P
- 254 Park Ave S Unit 4M
- 254 Park Ave S Unit 6A
- 121 E 23rd St Unit 23-m
- 121 E 23rd St Unit 22L
- 121 E 23rd St Unit 21L
- 121 E 22nd St Unit N205
- 7 W 21st St Unit 15-B
- 50 Lexington Ave Unit 19F
- 7 Lexington Ave Unit 8-U
- 7 Lexington Ave Unit 7-b
- 210 5th Ave Unit SUITE1102
- 22 E 18th St Unit 5W
- 10 W 25th St Unit 23M
- 10 W 25th St Unit 24D
- 105 5th Ave Unit E5
