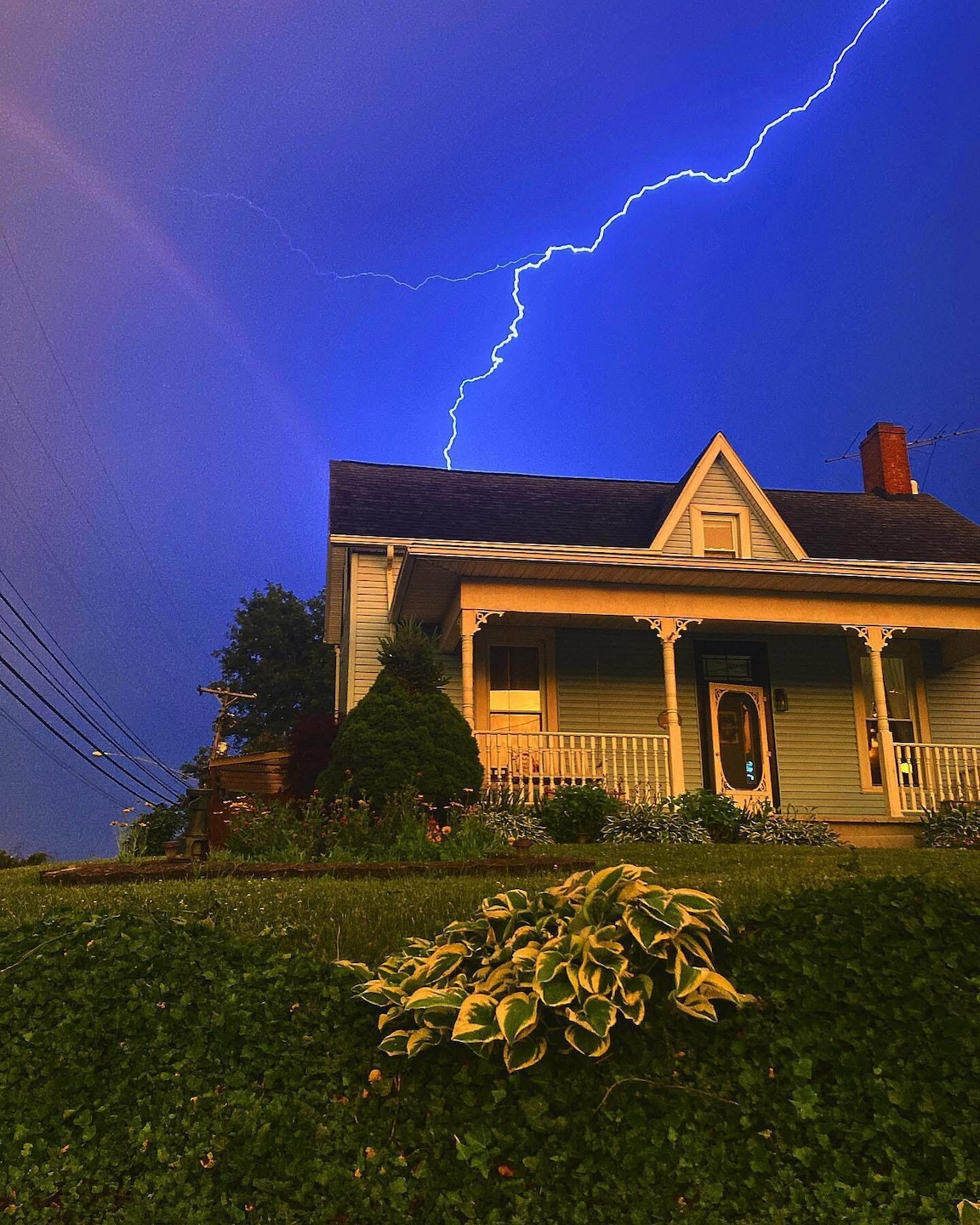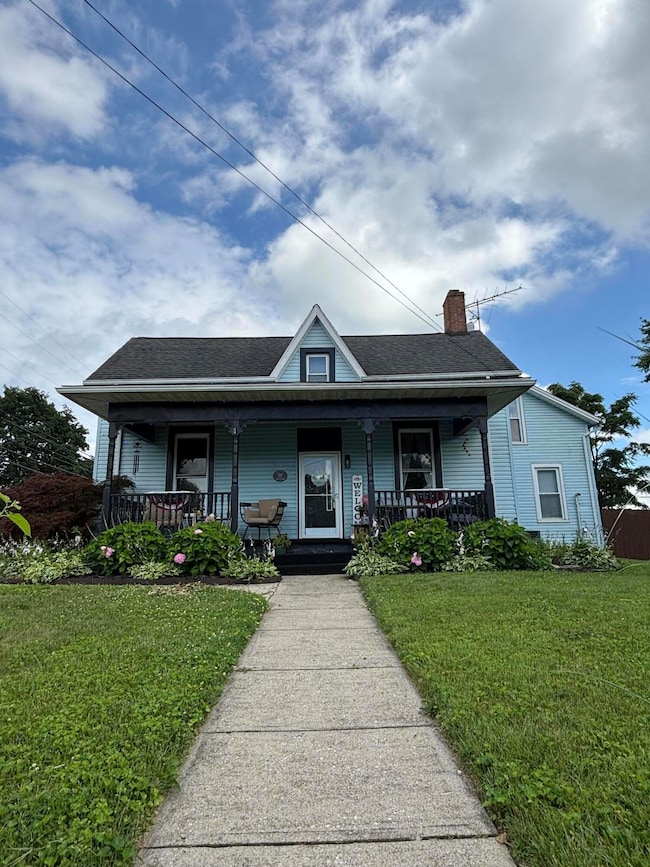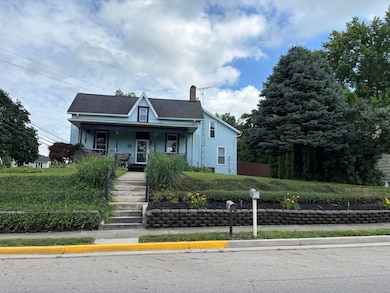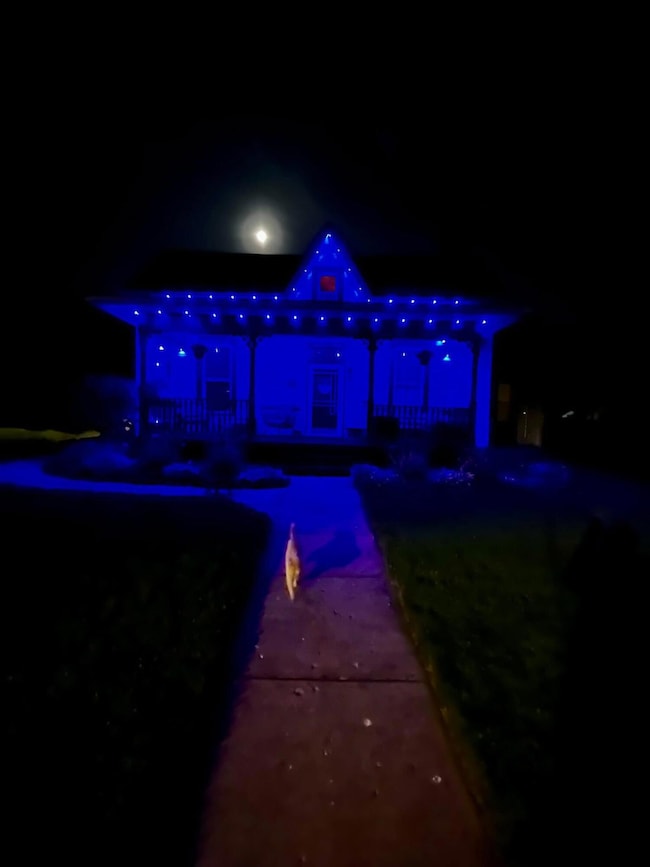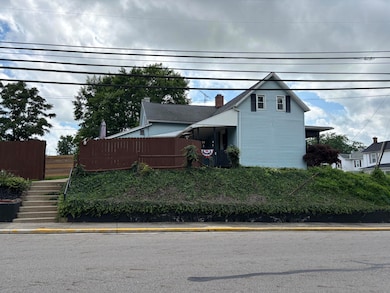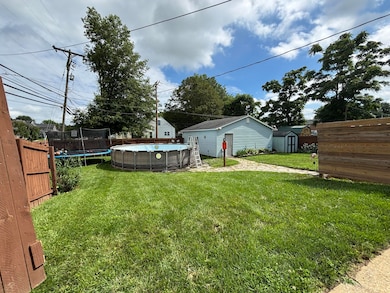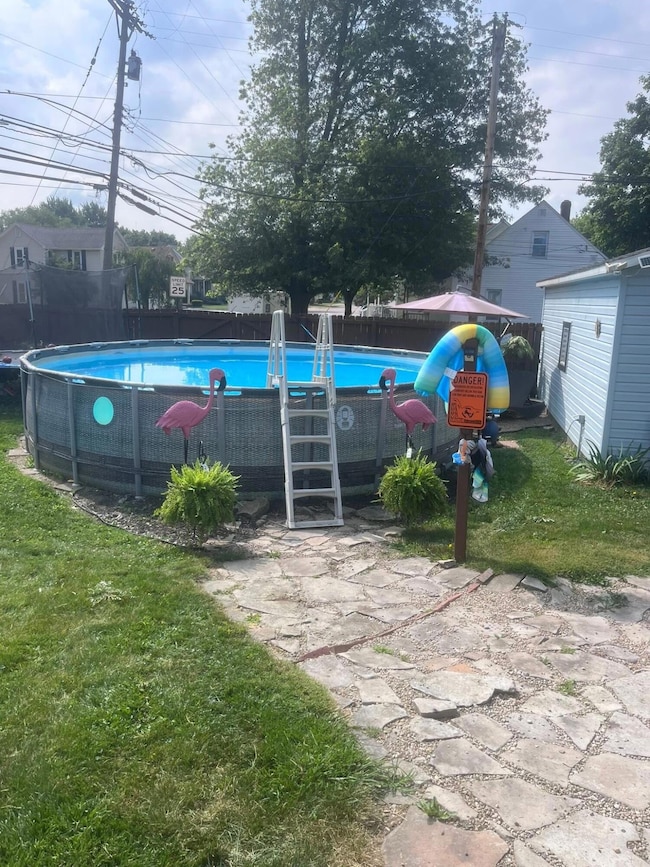23 E Columbus Rd South Charleston, OH 45368
Estimated payment $1,474/month
Highlights
- Spa
- Deck
- No HOA
- Cape Cod Architecture
- Multiple Fireplaces
- 2 Car Detached Garage
About This Home
Here is your opportunity to live in the storybook village of SOUTH CHARLESTON! Within walking distance to all the community has to offer, including the local Polar Bar, Village Cup, community park, splash pad and schools. This charming home is central to it all! You'll fall in love with this well maintained 1900's home full of character! When you enter the front door of the home, your eyes are drawn up to the 12' ceilings in the living area, an updated shiplap accent wall and then straight through double glass doors into the 'first parlor'. In older homes, the parlor was generally the most decorated room in the home and where you greeted and entertained guests. Today, the current homeowners have used this space as a wonderful first floor master bedroom. As you move through the home, you'll encounter a hallway with a convenient side entry opening into the spacious kitchen where you'll enjoy preparing your prized dish in this modernized space ('22) with all new appliances. Flow right into the dining room, a first-floor bath (updated '22) and a very generous laundry room where there is plenty of space for a game room, home office or additional bedroom or nursery. Follow the stairwell up to a large hallway that could be a great spot for kids' projects or play area. This second story includes another full bath and 3 bedrooms. You'll be amazed at the fully fenced backyard retreat! A covered porch leads right onto a huge deck that was just renovated. After a long day's work, enjoy movie nights, a relaxing soak in the private hot tub or a swim in the above-ground pool including all the tools to keep it sparkling all summer long. A pathway leads to a detached two-car garage that's accessible from the alley behind the property (new door & opener) and separately, store all your yard/pool tools in the 8x10 shed. Additional updates include, 80 gal water heater, flooring, air ducts, and electric panel. HOMEOWNER WARRANTY! Keys at closing! Privacy in the village!
Listing Agent
Megan Florence
Howard Hanna Real Estate Services License #2024005039 Listed on: 07/02/2025
Home Details
Home Type
- Single Family
Est. Annual Taxes
- $1,857
Year Built
- Built in 1901
Lot Details
- 0.31 Acre Lot
- Lot Dimensions are 83x165
- Fenced
Parking
- 2 Car Detached Garage
Home Design
- Cape Cod Architecture
- Block Foundation
- Aluminum Siding
- Vinyl Siding
Interior Spaces
- 1,996 Sq Ft Home
- 1.5-Story Property
- Ceiling Fan
- Multiple Fireplaces
- Decorative Fireplace
- French Doors
- Unfinished Basement
- Partial Basement
Kitchen
- Range
- Microwave
- Dishwasher
- Disposal
Bedrooms and Bathrooms
- 4 Bedrooms
- 2 Full Bathrooms
Laundry
- Laundry Room
- Dryer
- Washer
Outdoor Features
- Spa
- Deck
- Patio
- Shed
- Porch
Utilities
- Central Air
- Heating System Uses Natural Gas
- Gas Water Heater
Community Details
- No Home Owners Association
Listing and Financial Details
- Assessor Parcel Number 1701300011305005
Map
Home Values in the Area
Average Home Value in this Area
Tax History
| Year | Tax Paid | Tax Assessment Tax Assessment Total Assessment is a certain percentage of the fair market value that is determined by local assessors to be the total taxable value of land and additions on the property. | Land | Improvement |
|---|---|---|---|---|
| 2024 | $1,799 | $43,000 | $6,410 | $36,590 |
| 2023 | $1,799 | $43,000 | $6,410 | $36,590 |
| 2022 | $1,719 | $43,000 | $6,410 | $36,590 |
| 2021 | $1,485 | $33,300 | $4,900 | $28,400 |
| 2020 | $1,490 | $33,300 | $4,900 | $28,400 |
| 2019 | $1,464 | $33,300 | $4,900 | $28,400 |
| 2018 | $1,319 | $30,650 | $4,900 | $25,750 |
| 2017 | $1,315 | $30,647 | $4,897 | $25,750 |
| 2016 | $1,301 | $30,647 | $4,897 | $25,750 |
| 2015 | $1,288 | $29,558 | $4,897 | $24,661 |
| 2014 | $1,288 | $29,558 | $4,897 | $24,661 |
| 2013 | $1,289 | $29,558 | $4,897 | $24,661 |
Property History
| Date | Event | Price | List to Sale | Price per Sq Ft | Prior Sale |
|---|---|---|---|---|---|
| 09/15/2025 09/15/25 | Price Changed | $249,900 | -3.8% | $125 / Sq Ft | |
| 08/12/2025 08/12/25 | Price Changed | $259,900 | -5.8% | $130 / Sq Ft | |
| 07/13/2025 07/13/25 | Price Changed | $275,900 | -4.8% | $138 / Sq Ft | |
| 07/02/2025 07/02/25 | For Sale | $289,900 | +75.7% | $145 / Sq Ft | |
| 12/23/2020 12/23/20 | Sold | $165,000 | -5.7% | $83 / Sq Ft | View Prior Sale |
| 11/06/2020 11/06/20 | For Sale | $175,000 | -- | $88 / Sq Ft |
Purchase History
| Date | Type | Sale Price | Title Company |
|---|---|---|---|
| Survivorship Deed | $165,000 | None Available | |
| Quit Claim Deed | -- | None Available | |
| Deed | $69,900 | -- |
Mortgage History
| Date | Status | Loan Amount | Loan Type |
|---|---|---|---|
| Open | $132,000 | New Conventional | |
| Previous Owner | $69,400 | FHA |
Source: Western Regional Information Systems & Technology (WRIST)
MLS Number: 1039784
APN: 17-01300-01130-5005
- 116 E Jamestown St
- 7 E Jamestown St
- 15 W Jamestown St
- 110 W Mound St
- 00 Jamestown Rd
- 0 Jamestown Rd
- 125 W Mound St
- 202 Jamestown Rd
- 319 Jamestown Rd
- 206 Berschet Dr
- 218 Fence Row Ln
- 213 Fence Row Ln Unit Lot 67
- 515 Drycreek Way
- 9350 S Charleston Pike
- 1990 S Buena Vista Rd
- 5001 S Charleston Clifton Rd
- Tract 6 Buffenbarger Rd
- 8425 Battin Howell Rd
- 2800 Craig Rd
- Tract 3 Buffenbarger Rd
- 13587 S Charleston Pike
- 2680 E High St
- 2650 E High St
- 2100 E High St
- 1910 E High St
- 1590-1592 E High St
- 1576 E High St
- 1580 Highland Ave Unit 1582 1/2
- 536 Homeview Ave
- 731 E High St
- 312 Selma Rd
- 312 Selma Rd Unit 1/2
- 314 Selma Rd Unit 1/2
- 314 Selma Rd
- 909 S Limestone St
- 913 S Limestone St
- 1835 E Home Rd
- 302 Muirwood Dr
- 44 W High St Unit B
- 700 E McCreight Ave
