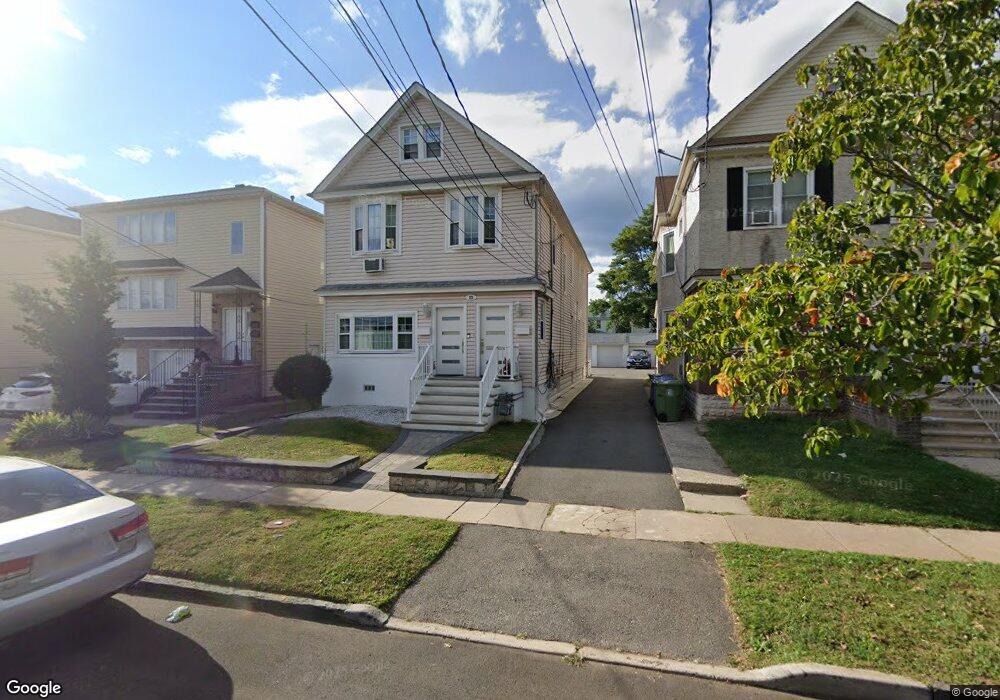23 E Elm St Unit 2 Linden, NJ 07036
Estimated Value: $595,000 - $646,000
4
Beds
2
Baths
1,220
Sq Ft
$509/Sq Ft
Est. Value
About This Home
This home is located at 23 E Elm St Unit 2, Linden, NJ 07036 and is currently estimated at $620,834, approximately $508 per square foot. 23 E Elm St Unit 2 is a home located in Union County with nearby schools including Number 1, Joseph E. Soehl Middle School, and Linden High School.
Ownership History
Date
Name
Owned For
Owner Type
Purchase Details
Closed on
Sep 6, 1995
Sold by
Westerfield Martin
Bought by
Stephenson Claudette A
Current Estimated Value
Create a Home Valuation Report for This Property
The Home Valuation Report is an in-depth analysis detailing your home's value as well as a comparison with similar homes in the area
Home Values in the Area
Average Home Value in this Area
Purchase History
| Date | Buyer | Sale Price | Title Company |
|---|---|---|---|
| Stephenson Claudette A | $165,000 | -- |
Source: Public Records
Tax History Compared to Growth
Tax History
| Year | Tax Paid | Tax Assessment Tax Assessment Total Assessment is a certain percentage of the fair market value that is determined by local assessors to be the total taxable value of land and additions on the property. | Land | Improvement |
|---|---|---|---|---|
| 2025 | $11,455 | $162,900 | $46,500 | $116,400 |
| 2024 | $11,204 | $162,900 | $46,500 | $116,400 |
| 2023 | $11,204 | $162,900 | $46,500 | $116,400 |
| 2022 | $11,263 | $162,900 | $46,500 | $116,400 |
| 2021 | $11,320 | $162,900 | $46,500 | $116,400 |
| 2020 | $11,260 | $162,900 | $46,500 | $116,400 |
| 2019 | $11,222 | $162,900 | $46,500 | $116,400 |
| 2018 | $11,219 | $162,900 | $46,500 | $116,400 |
| 2017 | $10,976 | $162,900 | $46,500 | $116,400 |
| 2016 | $10,631 | $162,900 | $46,500 | $116,400 |
| 2015 | $10,225 | $162,900 | $46,500 | $116,400 |
| 2014 | $10,027 | $162,900 | $46,500 | $116,400 |
Source: Public Records
Map
Nearby Homes
- 30 E Henry St
- 113 E Curtis St
- 721 N Wood Ave
- 201 Hussa St
- 725 N Wood Ave
- 813 N Wood Ave
- 435 Miner Terrace
- 106 W Gibbons St
- 812 Washington Ave
- 10 N Wood Ave Unit 312
- 10 N Wood Ave Unit 700
- 505 Knopf St
- 534 Monmouth Ave
- 111 Todd Place
- 210 Maple Ave
- 142 W Gibbons St
- 419 Lafayette St
- 606 Knopf St
- 721 Summit St
- 806 Roselle St
- 23 E Elm St Unit 1
- 23 E Elm St
- 27 E Elm St
- 15 E Elm St
- 29 E Elm St
- 11 E Elm St
- 33 E Elm St Unit 2
- 33 E Elm St
- 33e. Elm St 2
- 516 N Wood Ave Unit 7
- 516 N Wood Ave Unit 4
- 516 N Wood Ave Unit 6
- 516 N Wood Ave Unit 5
- 516 N Wood Ave Unit 3
- 516 N Wood Ave Unit 2
- 516 N Wood Ave Unit 1
- 516 N Wood Ave
- 37 E Elm St
- 18 E Henry St
- 20 E Henry St Unit 1
